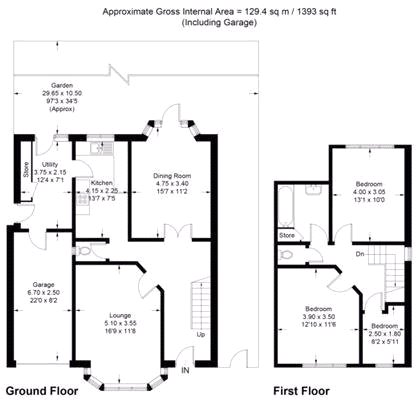3 Bedrooms for sale in Heather Drive, West Dartford, Kent DA1 | £ 500,000
Overview
| Price: | £ 500,000 |
|---|---|
| Contract type: | For Sale |
| Type: | |
| County: | Kent |
| Town: | Dartford |
| Postcode: | DA1 |
| Address: | Heather Drive, West Dartford, Kent DA1 |
| Bathrooms: | 1 |
| Bedrooms: | 3 |
Property Description
Guide price: £500,000-£525,000. Robinson Jackson are pleased to offer this rarely available detached family residence in the sought after West Dartford. Ideally located for popular Grammar and Primary Schools. Benefits include....
Exterior
Rear Garden: Approx. 90'. Lawn area. Patio area. Established flower beds. Rear gated access.
Garage: 22'1 x 8'2. Window to side. Up and over door. Power and lighting.
Front: Brick laid driveway to front providing off road parking.
Key Terms
Dartford Borough Council - Band E
Total Floor Area: 105 sq. Metres
Boiler is located in cupboard in bathroom
Entrance Hall
Door to front. Stained glass window to side. Textured ceiling. Under stairs storage cupboard. Radiator. Carpet.
Ground Floor Cloakroom
Frosted window to side. Part tiled walls. Low level WC. Carpet.
Lounge (16' 11" x 11' 10" (5.16m x 3.6m))
Double glazed leaded bay window to front. Two radiators. Carpet.
Dining Room (15' 7" x 11' 5" (4.75m x 3.48m))
Double glazed bay window to rear. French doors to rear. Radiator. Carpet.
Kitchen (13' 5" x 7' 4" (4.1m x 2.24m))
Double glazed window to rear. Range of wall and base units with work surfaces over and incorporating one and half bowl sink unit. Integrated fridge/freezer. Radiator. Integrated double oven, hob and extractor fan. Carpet
Utility Room
Double glazed window and door to rear. Plumbed for washing machine. Larder cupboard. Tiled flooring.
Landing
Stained glass secondary glazed window to side. Polystyrene tiled ceiling. Access to loft. Carpet.
Bedroom 1 (12' 11" x 11' 11" (3.94m x 3.63m))
Double glazed leaded window to front. Textured and coved ceiling. Radiator. Carpet.
Bedroom 2 (13' 5" x 11' 2" (4.1m x 3.4m))
Double glazed leaded window to front. Radiator. Carpet.
Bedroom 3 (7' 8" x 5' 11" (2.34m x 1.8m))
Double glazed leaded window to front. Radiator. Carpet
Bathroom (8' 0" x 6' 6" (2.44m x 1.98m))
Frosted double glazed window to rear. Tiled walls. Panelled bath with shower over. Wash hand basin with inset vanity unit. Radiator. Airing cupboard housing boiler. Carpet.
Separate WC
Frosted double glazed window to side. Part tiled walls. Low level WC. Carpet.
Property Location
Similar Properties
For Sale Dartford For Sale DA1 Dartford new homes for sale DA1 new homes for sale Flats for sale Dartford Flats To Rent Dartford Flats for sale DA1 Flats to Rent DA1 Dartford estate agents DA1 estate agents



.png)











