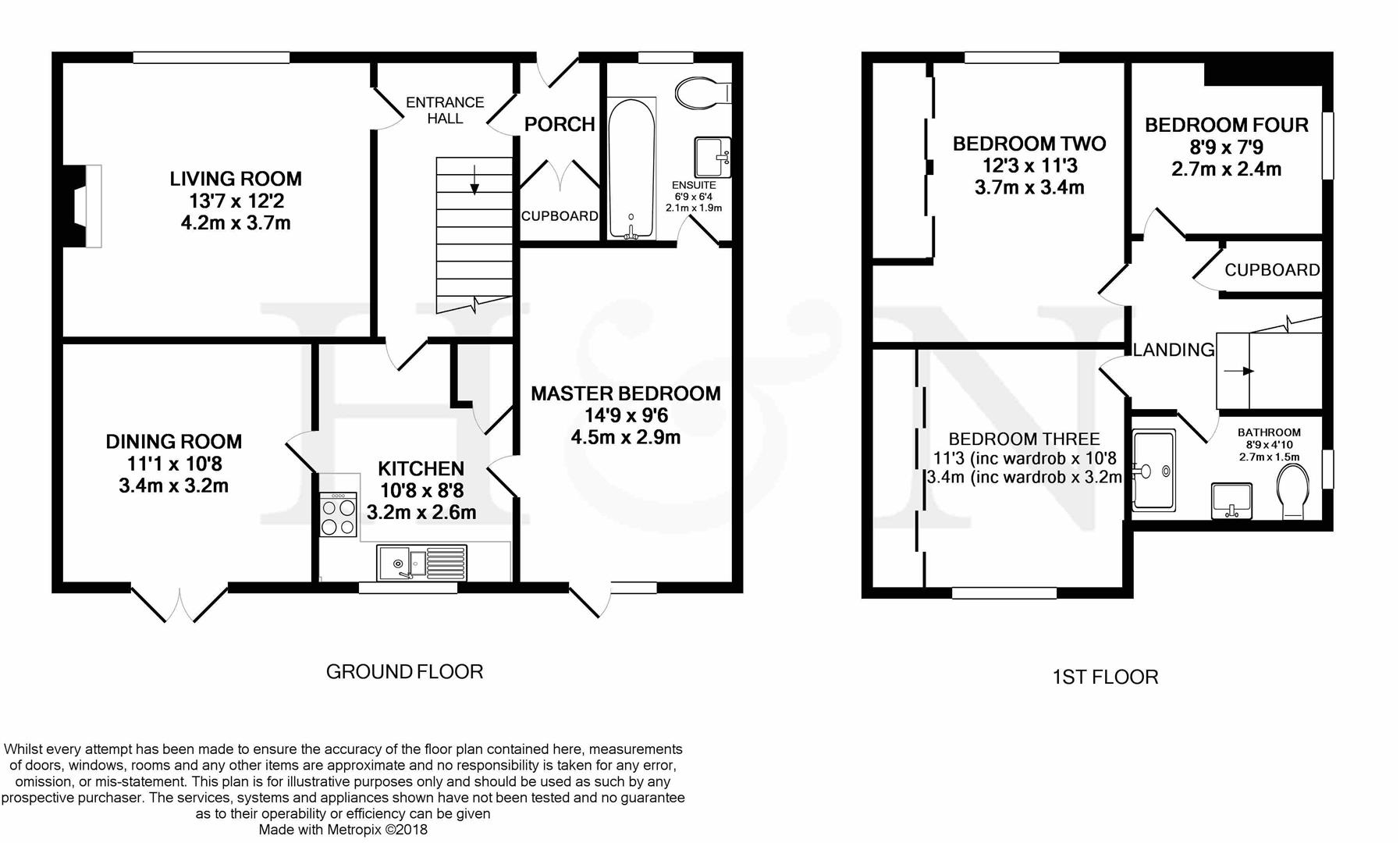4 Bedrooms for sale in Henfield Way, Hove BN3 | £ 399,950
Overview
| Price: | £ 399,950 |
|---|---|
| Contract type: | For Sale |
| Type: | |
| County: | East Sussex |
| Town: | Hove |
| Postcode: | BN3 |
| Address: | Henfield Way, Hove BN3 |
| Bathrooms: | 2 |
| Bedrooms: | 4 |
Property Description
A four bedroom house located in a quiet residential area of Hove, close to Hangleton Park and West Blatchington Windmill, the good size property has two reception rooms, en-suite bathroom and separate shower room, off road parking and a private rear garden. The versatile layout is arranged over two floors in this house and would suit family life but also work well for professionals who work from home and require office space.
Location
Hangleton is an area of Hove situated to the north of Old Shoreham Road and on bordering the South Downs National Park, a site of outstanding natural beauty. This family home is ideally situated in a popular area with many local shops and green spaces nearby, the city centre shopping districts and parks are also within easy reach with the A27/A23 within a short drive and Portslade Station which has direct and fast links to the airports and London is 1.7 miles in distance.
Regular nearby bus services provide services throughout the city and beyond, the property is within the catchment area of many well regarded primary and secondary local schools and educational facilities, nearby are popular parks, local shops and amenities making this location very convenient.
Accomodation
The property has double glazing and gas central heating throughout, approached via a gentle incline up to three steps and the double gazed front door which opens to the porch with double built in cupboard. The entrance hall has stairs rising to the first floor and under stair storage cupboard, the front aspect living room has a feature fire place with stone hearth and open fire and views over the front garden and lawn area, the second reception room has double doors providing access to the rear garden and a cupboard housing the combi boiler. The kitchen has a range of Beech effect Shaker style wall and base units to two sides with integrated fan assisted oven and appliance space and provision for a washing machine, there are square edge work surfaces with one and a half bowl inset sink unit, inset electric hob with extractor hod over, there is also an additional built in storage cupboard and views over the rear garden.
The master bedroom is on this floor and is double in size with double glazed door opening to the rear garden, the en-suite bathroom has a jaquizzi bath with shower over, low level eco flush W.C and pedestal wash hand basin with stone effect tile splash back.
Upstairs there are a further two double bedrooms, each with peaceful views and excellent built in storage with mirrored doors, there is also a smaller fourth bedroom with far reaching views and shelved dressing area. The shower room has been fully renovated with a contemporary curved wash hand basin, low level eco flush W.C and walk in shower enclosure with thermostatic controlled rain forest shower head and hand held attachment, wall mounted heated towel rail and obscured glazed window.
Garden & Grounds
Outside, there is a rear garden mainly laid to lawn with raised deck area suitable for dining alfresco, surrounded by greenery and timber fencing for privacy, it is a great space for entertaining and children to play safely, a double width timber shed provides useful storage for gardening tools and furniture. To the front of the house are ever green trees and has been landscaped to provide off road parking.
Additional Information
Council Tax Band: C
EPC Rating: Tbc
Property Location
Similar Properties
For Sale Hove For Sale BN3 Hove new homes for sale BN3 new homes for sale Flats for sale Hove Flats To Rent Hove Flats for sale BN3 Flats to Rent BN3 Hove estate agents BN3 estate agents



.png)











