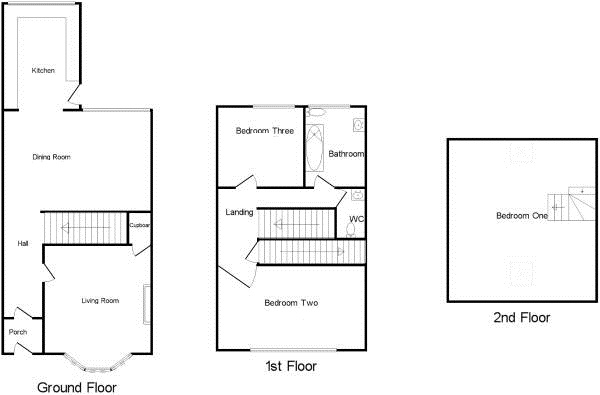3 Bedrooms for sale in Hermitage Road, Downend, Bristol BS16 | £ 320,000
Overview
| Price: | £ 320,000 |
|---|---|
| Contract type: | For Sale |
| Type: | |
| County: | Bristol |
| Town: | Bristol |
| Postcode: | BS16 |
| Address: | Hermitage Road, Downend, Bristol BS16 |
| Bathrooms: | 0 |
| Bedrooms: | 3 |
Property Description
If you're looking for great quality Victorian style property presented to a very good standard and within the very popular Downend area then you've got to view this one!
The property is located close to the Staple Hill border and the picturesque Page Park and in brief offers the following features and accommodation.
Upon entry you will find an entrance vestibule, entrance hallway, a good size bay fronted lounge and a lovely separate dining room. From this room access leads through to the fitted kitchen with access to the rear garden.
To the first floor can be found 2 bedrooms and a modern family bathroom plus the useful addition of another WC. From the first floor landing is a door and staircase rising to the most impressive master bedroom which spans the full width and depth of the loft. There is also further storage into the eaves.
Externally there is a pretty enclosed rear garden which is low in maintenance and to the front is a block paved driveway providing off street parking.
Further benefits include double glazing and gas central heating
Properties of this quality, location and condition rarely hang around on the market so viewing is strongly recommended to fully appreciate all on offer in this outstanding property.
From Downend High Street head towards Staple Hill on North Street, taking the fourth turning on the left onto Hermitage Rd, no 5 is located on the left hand side.
Ground Floor
Entrance
Entrance via double glazed door into entrance vestibule.
Entrance Vestibule
Oak floor, dado rail, gas meter, glazed door to entrance hallway.
Entrance Hallway
Oak floor, electric meter, radiator, dado rail, stairs to first floor, coved ceiling.
Lounge
13' 10'' x 11' 4'' (4.24m x 3.46m) (Measured into bay). Feature double glazed bay window to front, living flame gas fire with wood mantle surround, back & hearth, TV point, picture rail, coved ceiling, under stairs storage cupboard.
Dining Room
15' 2'' x 11' 10'' (4.63m x 3.61m) Double glazed window to rear, oak floor, dado rail, fireplace with wood mantle surround, beamed ceiling, door to kitchen.
Kitchen
12' 2'' x 7' 6'' (3.72m x 2.3m) Double glazed window to rear, double glazed window to side, double glazed door to garden. Tiled floor, 1 1/2 bowl sink drainer unit with mixer tap, space for washing machine, built in double oven, hob & extractor fan, part tiled walls, range of wall and base units with rolled edge worktop surfaces over, built in fridge/freezer, built in dishwasher, inset lighting, spot lighting.
First Floor
Landing
Coved ceiling, balustrade & hand rail, doors to:
Bedroom 2
14' 0'' x 8' 8'' (4.29m x 2.66m) Double glazed window to front, radiator, wood effect laminate floor, built in wardrobe, build in cupboard, additional cupboard housing 'Worcester' combi boiler & additional storage space.
Bedroom 3
9' 2'' x 9' 2'' (2.8m x 2.82m) Double glazed window to rear, radiator.
Bathroom
9' 0'' x 5' 6'' (2.75m x 1.69m) Obscure double glazed window to rear, modern 3 piece suite comprising of large bath with shower system over, low level WC, wash hand basin with mixer tap filler and with shelves to side & cupboards above & below, inset lighting, under floor heating, extractor fan, heated towel rail, courtesy lighting over sink with fitted mirror, part tiled walls, part tiled walls.
Cloakroom
Low level WC, wash hand basin with mixer tap, part tiled walls, tiled floor, extractor fan.
Second Floor
Staircase
Staircase rising from 1st floor to second floor master bedroom.
Master Bedroom
14' 10'' x 15' 11'' (4.55m x 4.87m) Velux window to rear, velux to front, 2 storage cupboards into eaves to both sides, additional cupboards & drawers, loft access.
Exterior
Front Garden
Mainly laid to driveway providing off street parking.
Rear Garden
Low maintenance & laid to patio, outside light, outside tap, enclosed by timber fencing, flower beds & borders to side, shed.
Property Location
Similar Properties
For Sale Bristol For Sale BS16 Bristol new homes for sale BS16 new homes for sale Flats for sale Bristol Flats To Rent Bristol Flats for sale BS16 Flats to Rent BS16 Bristol estate agents BS16 estate agents



.gif)











