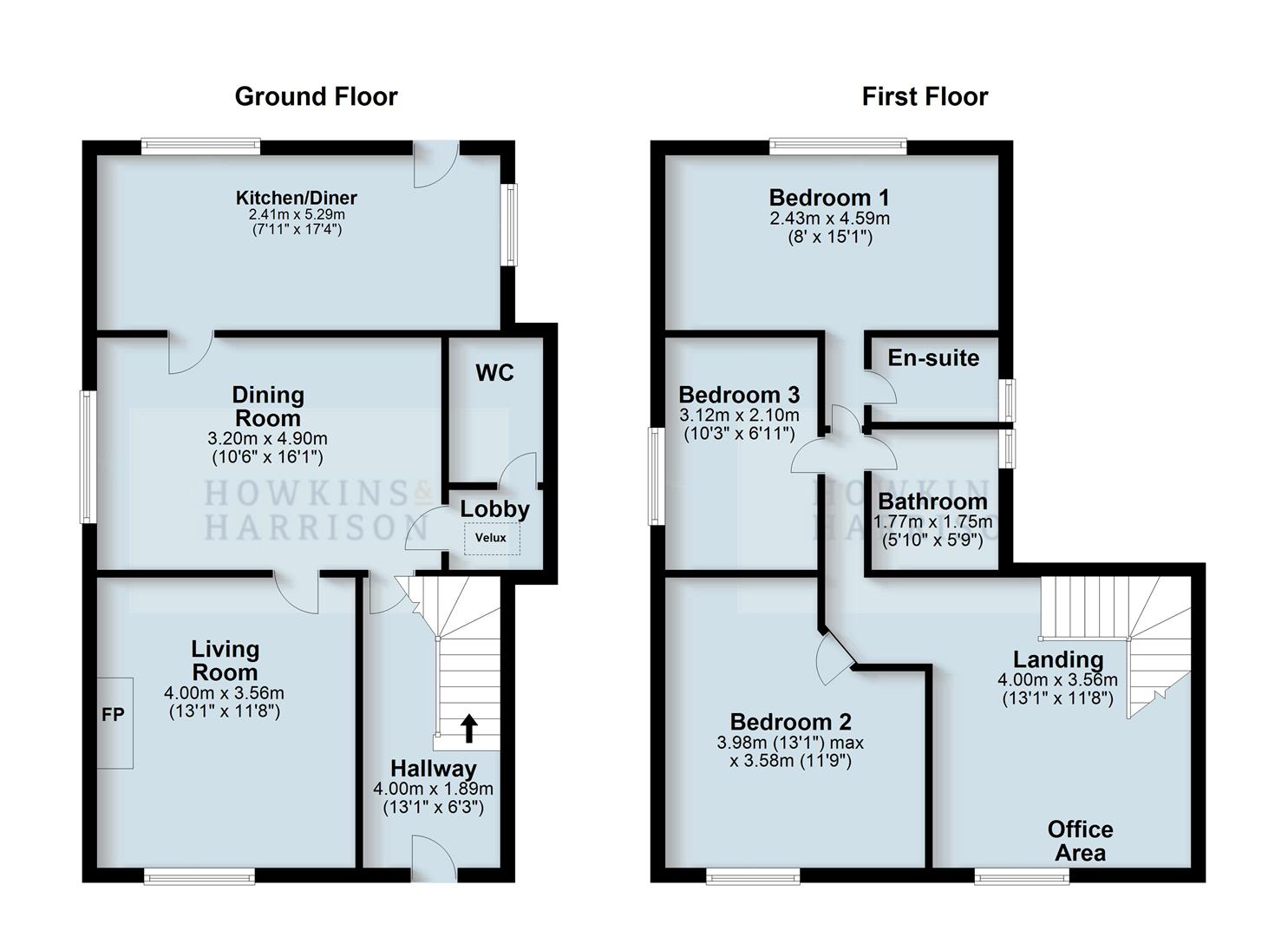3 Bedrooms for sale in High Street, Braunston, Daventry NN11 | £ 300,000
Overview
| Price: | £ 300,000 |
|---|---|
| Contract type: | For Sale |
| Type: | |
| County: | Northamptonshire |
| Town: | Daventry |
| Postcode: | NN11 |
| Address: | High Street, Braunston, Daventry NN11 |
| Bathrooms: | 2 |
| Bedrooms: | 3 |
Property Description
A very well presented and extended Victorian cottage situated in the heart of this most popular village.
The property has recently undergone a major improvement programme, including a double storey extension comprising, a fitted kitchen/breakfast room and master bedroom with en suite.
On the ground floor a large hallway leads to two separate reception rooms comprising a spacious dining room and sitting room. There is also a cloakroom and W.C. On the first floor is a landing with study area, together with three bedrooms and refitted family bathroom. Outside is a well presented private rear garden.
Location
The well appointed village of Braunston is situated on a hill above the A45 and the Grand Union Canal/Oxford Canal. The village contains several pubs (The Boathouse, The Admiral Nelson, The Plough, and The Wheatsheaf), a village shop with Post Office facilities, a fish and chip shop, hairdressers, a butchers and a primary school. The Braunston Marina is a very beautiful and popular location and hosts several boating events each year. There's an excellent bus route and the village has a great activities to take part in. This sought after village sits on the Northamptonshire/Warwickshire border and is excellently positioned for the A45 road links.
Ground Floor
The large entrance hall is accessed via UPVC door. Stairs rise to first floor and a door leads into the spacious dining room. This area has ample space for eating and seating and there is a window to the side. The focal point of the sitting room is the wall mounted log effect electric fire. The kitchen has a range of modern floor and wall mounted cabinets, with quartz work surfaces and stainless steel sink and drainer. There is an integrated double oven, four ring ceramic hob under an extractor, dishwasher and plumbing for washing machine and space for a tumble dryer. A door leads to the garden. Also on the ground floor is a cloaks cupboard and WC with wash basin.
First Floor
At the top of the stairs there is a study area with window to the front. A corridor leads to all remaining rooms. The master bedroom has fitted bedroom furniture including wardrobes and drawer units. There is a window to the rear and a fully tiled en suite with WC, washbasin and shower cubicle. There are two further bedrooms and refitted bathroom with WC wash basin and shaped shower bath.
Outside
To the side of the property is a path which leads to a garden gate. The rear garden is largely laid to lawn with a sun terrace to one side and hard standing for a timber shed. The rear garden affords a good degree of privacy.
Viewing
Strictly by prior appointment via the selling agents. Contact .
Services
None of the services have been tested and purchasers should note that it is their specific responsibility to make their own enquiries of the appropriate authorities as to the location, adequacy and availability of mains water, electricity, gas and drainage services.
Local Authority
Daventry District Council
Lodge Road
Daventry
Tel:
Council Tax Band
Banding - B
Fixtures And Fittings
Only those items in the nature of fixtures and fittings mentioned in these particulars are included in the sale. Other items are specifically excluded. None of the appliances have been tested by the agents and they are not certified or warranted in any way.
Important Notice
Every care has been taken with the preparation of these Sales Particulars, but complete accuracy cannot be guaranteed. In all cases, buyers should verify matters for themselves. Where property alterations have been undertaken buyers should check that relevant permissions have been obtained. If there is any point, which is of particular importance let us know and we will verify it for you. These Particulars do not constitute a contract or part of a contract. All measurements are approximate. The Fixtures, Fittings, Services & Appliances have not been tested and therefore no guarantee can be given that they are in working order. Photographs are provided for general information and it cannot be inferred that any item shown is included in the sale. Plans are provided for general guidance and are not to scale.
Viewing
Strictly by prior appointment via the selling agents. Contact .
Floorplan
Howkins and Harrison provide these plans for reference only - they are not to scale.
Property Location
Similar Properties
For Sale Daventry For Sale NN11 Daventry new homes for sale NN11 new homes for sale Flats for sale Daventry Flats To Rent Daventry Flats for sale NN11 Flats to Rent NN11 Daventry estate agents NN11 estate agents



.png)










