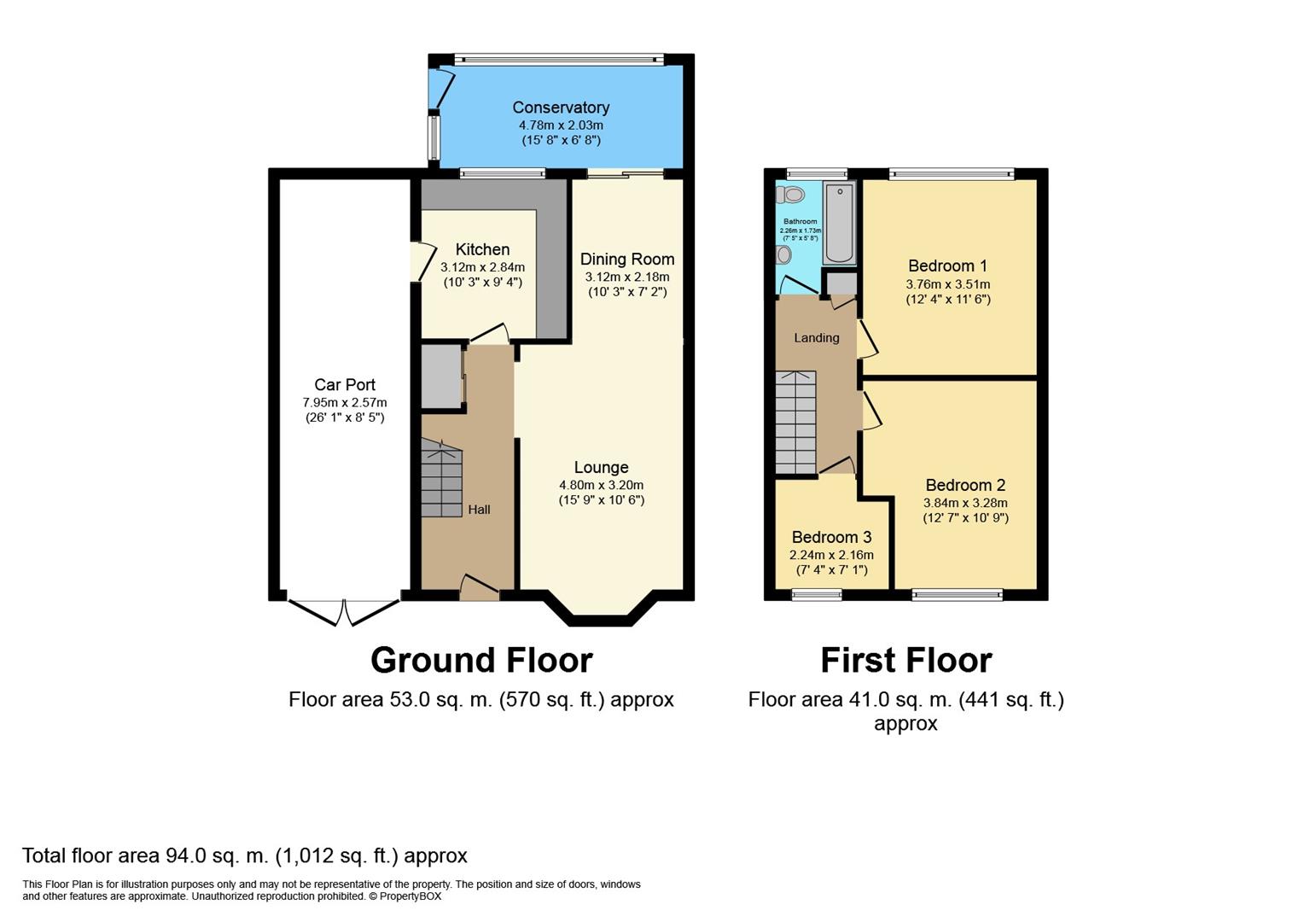3 Bedrooms for sale in High Street, Canewdon, Rochford SS4 | £ 270,000
Overview
| Price: | £ 270,000 |
|---|---|
| Contract type: | For Sale |
| Type: | |
| County: | Essex |
| Town: | Rochford |
| Postcode: | SS4 |
| Address: | High Street, Canewdon, Rochford SS4 |
| Bathrooms: | 1 |
| Bedrooms: | 3 |
Property Description
Guide Price £270,000 - £290,000 Looking to be part of a community in a quiet rural location? This three bedroom family home will be a great place to start a family, or to downsize and enjoy the opening green spaces this popular village has to offer you.
Front Garden
Hard standing driveway with parking for ample vehicles, double doors leading to carport.
Entrance
Front door into hallway, stairs raising to first floor, under stairs cupboard housing meters and storage, radiator.
Kitchen (2.87m x 2.84m (9'5 x 9'4 ))
A comprehensive range of wall and base units with roll edge worktops incorporating sink and drainer, inset electric hob, built in oven, complimentary tiled walls, tiled flooring, double glazed window to rear, wall mounted combination boiler, double glazed door to to carport and garden.
Lounge (4.60m x 3.23m (15'1 x 10'7))
Double glazed window to front, laminate flooring, decorative beams, radiator.
Diner (3.15m x 2.18m (10'4 x 7'2 ))
Serving hatch to kitchen, radiator, decorative beams, sliding door into lean to.
Conservatory (4.80m x 2.03m (15'9 x 6'8))
Tiled flooring, space for and plumbing for washing machine, fridge, freezer and tumble dryer, double glazed doors and windows onto the rear garden.
Landing
Double glazed window to side, storage cupboard.
Bedroom (3.78m x 3.38m (12'5 x 11'1))
Double glazed window to rear, radiator.
Bedroom (3.86m x 3.35m (12'8 x 11'))
Double glazed window to front, radiator.
Bedroom (2.26m x 2.18m (7'5 x 7'2 ))
Double glazed window to front, radiator.
Family Bathroom
Three piece bathroom suite comprising of panelled bath with shower attachment over, pedestal wash hand basin, tiled splash backs, low level WC, vinyl tiled flooring, radiator, obscured double g;lazed window to rear.
Rear Garden (12.80mft (42ft ))
Mainly lawned rear garden with raised shingled seating area to the rear, personnel door into the garage, hard standing driveway leading to the carport through to the front garden. Outside tap.
Garage
Brick built with up and over door, power and lighting.
Property Location
Similar Properties
For Sale Rochford For Sale SS4 Rochford new homes for sale SS4 new homes for sale Flats for sale Rochford Flats To Rent Rochford Flats for sale SS4 Flats to Rent SS4 Rochford estate agents SS4 estate agents



.png)


