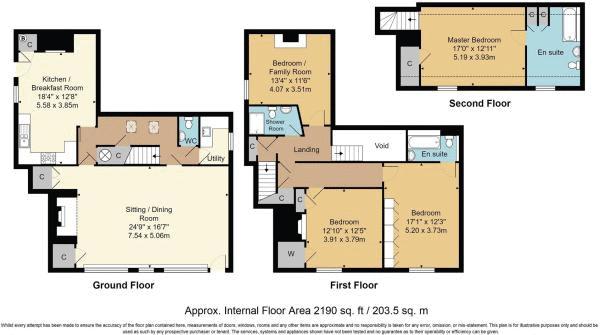4 Bedrooms for sale in High Street, Hadlow, Tonbridge TN11 | £ 680,000
Overview
| Price: | £ 680,000 |
|---|---|
| Contract type: | For Sale |
| Type: | |
| County: | Kent |
| Town: | Tonbridge |
| Postcode: | TN11 |
| Address: | High Street, Hadlow, Tonbridge TN11 |
| Bathrooms: | 3 |
| Bedrooms: | 4 |
Property Description
Chain-Free - This rather beautiful Grade Two listed home is situated in the heart of Hadlow Village offering four double bedrooms, a total of 2190 sq/ft of internal floor space, parking and pretty courtyard garden. With character and charm throughout, from its impressive inglenook fireplace to the exposed beams, this property must be seen to be fully appreciated. Hadlow Village is situated just North of Tonbridge where fast and frequent rail links take you to London City centre within 45 minutes. The village itself offers an array of amenities and independent shops to include a bakery, florist, farm shop, convenience store and pharmacy.
From the entrance door you’re immediately greeted by a spacious living/dining room which stretches the entire width of the front of the house. A large inglenook fireplace creates a focal point for the room, an ideal spot to relax with a glass of wine in the winter months. Large windows run the length of the room ensuring plenty of natural light from its southerly aspect. Storage is fitted to each side of the fireplace. The dining area is a generous size and offers space for a table and eight chairs.
Leading from the living area via a hallway with further fitted storage you reach the kitchen/breakfast room. The kitchen offers an array of solid oak cabinets and granite work surfaces along with a Smeg range oven, integrated dishwasher and freezer. Additional features to note include door to garden, exposed beams, oak flooring and exposed brick chimney breast with cast iron decorative range inset.
Completing the ground floor is the useful utility room and separate cloakroom. The utility room has further cabinets, wash basin and space for a washing machine and tumble dryer.
The staircase from the bright and airy inner hallway with vaulted ceiling and sky lights leads you to the first floor landing with eye catching oak flooring.
A double bedroom to your right (currently used as an extra reception room) has a vaulted ceiling, sky lights and exposed beams.
Two further bedrooms can be found from a further landing. The larger of the two is currently used as the master bedroom and benefits from a range of handmade fitted wardrobes and drawers. In addition there is the added bonus of an en-suite bathroom.
Completing the first floor is the family shower room with WC, wash basin, chrome heated towel rail and double width walk-in shower.
Climbing the final staircase you reach the last bedroom, which like the other three bedrooms is not short of space. A beamed and vaulted ceiling adds character to the room along with the original wide floorboards. To the rear of the bedroom is a particularly large en-suite bathroom. There is fitted storage in both the bedroom and en-suite bathroom.
Outside you will find the attractive, low-maintenance part walled garden. The garden is accessed from the kitchen and has been bricked/paved. A smaller area has a raised bed and old fashioned water pump. A gate from the garden takes you to the parking space, itself accessed via School Lane.
Property Location
Similar Properties
For Sale Tonbridge For Sale TN11 Tonbridge new homes for sale TN11 new homes for sale Flats for sale Tonbridge Flats To Rent Tonbridge Flats for sale TN11 Flats to Rent TN11 Tonbridge estate agents TN11 estate agents



.png)






