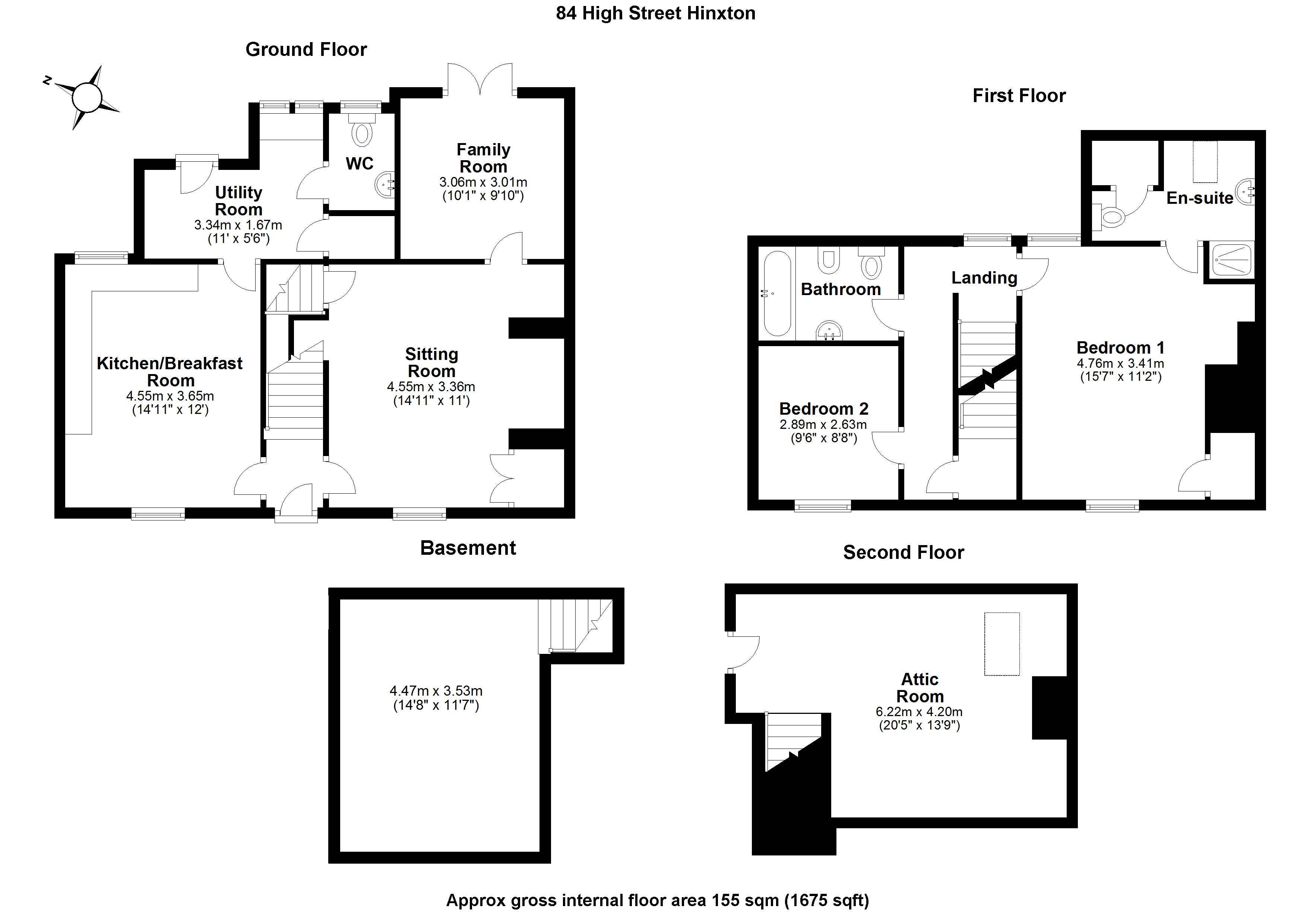3 Bedrooms for sale in High Street, Hinxton, Saffron Walden, Essex CB10 | £ 500,000
Overview
| Price: | £ 500,000 |
|---|---|
| Contract type: | For Sale |
| Type: | |
| County: | Essex |
| Town: | Saffron Walden |
| Postcode: | CB10 |
| Address: | High Street, Hinxton, Saffron Walden, Essex CB10 |
| Bathrooms: | 0 |
| Bedrooms: | 3 |
Property Description
A beautiful 1650’s period cottage set on the high street in the sought-after village of Hinxton. With character features such as exposed wooden beams, fantastic inglenook fireplace with wood burner, wide staircase, and a useful cellar, this property has so much to offer. There are two double bedrooms - one with en-suite - on the first floor with a multi-use day room off the living room which could be used as the third bedroom. The kitchen has plenty of character with exposed beams, an island in the centre, space for dining, range gas cooker, leading into the utility room and downstairs WC.
The beautiful and thriving village of Hinxton is one of the most picturesque in the area, conveniently situated just over 4 miles from the market town of Saffron Walden and within 10 miles of the university city of Cambridge. The village itself has a well-renowned inn / restaurant, playing fields, village hall, a fine parish church and some lovely country walks and rides. Hinxton offers village living at its best, with the convenience of Saffron Walden and Cambridge nearby. A truly wonderful place to live!
Entrance hall: Stairs to first floor.
Living room: Large inglenook fireplace housing wood burner, exposed wooden beams and access to the cellar. Leading into:
Snug / bedroom 3: Currently set up as a playroom with sofa bed, this room can double up as the third / guest room downstairs. Double doors lead into the garden.
Kitchen: Exposed wooden beams, spotlights in ceiling, island in the centre of the room, range of base and eye-level units with granite worktops, sink with drainer, integrated dishwasher, freestanding range gas cooker, space for dining area, tiled flooring.
Utility room: Space for washing machine and freestanding fridge / freezer, ceramic sink and tiled flooring. Door leading to garden.
Cloakroom: Comprising low-level WC and wash basin.
First floor landing:
Master bedroom: A stunning, spacious bedroom with exposed wooden beams, brick chimney breast, feature fireplace (not in use), built-in wardrobe, window to front aspect.
En-suite: Comprising shower cubicle, low-level WC and wash basin. Access to airing cupboard with plenty of storage.
Bedroom 2: Another double bedroom with window to front aspect.
Bathroom: Comprising panelled bath with shower over, bidet, wash basin and storage.
Attic room: With exposed supporting beams, this converted attic room with Velux window can be used as an office or extra storage. It does not have the correct Building Regulations to class as a bedroom.
Outside: There is a private, low-maintenance, walled courtyard garden with trees, shrubs and potted plants and a seating area. Gated access leads to the driveway parking for up to two cars at the side of the property.
Local authority: For further information on the local area and services, log onto
council tax: Band E.
Property Location
Similar Properties
For Sale Saffron Walden For Sale CB10 Saffron Walden new homes for sale CB10 new homes for sale Flats for sale Saffron Walden Flats To Rent Saffron Walden Flats for sale CB10 Flats to Rent CB10 Saffron Walden estate agents CB10 estate agents



.png)






