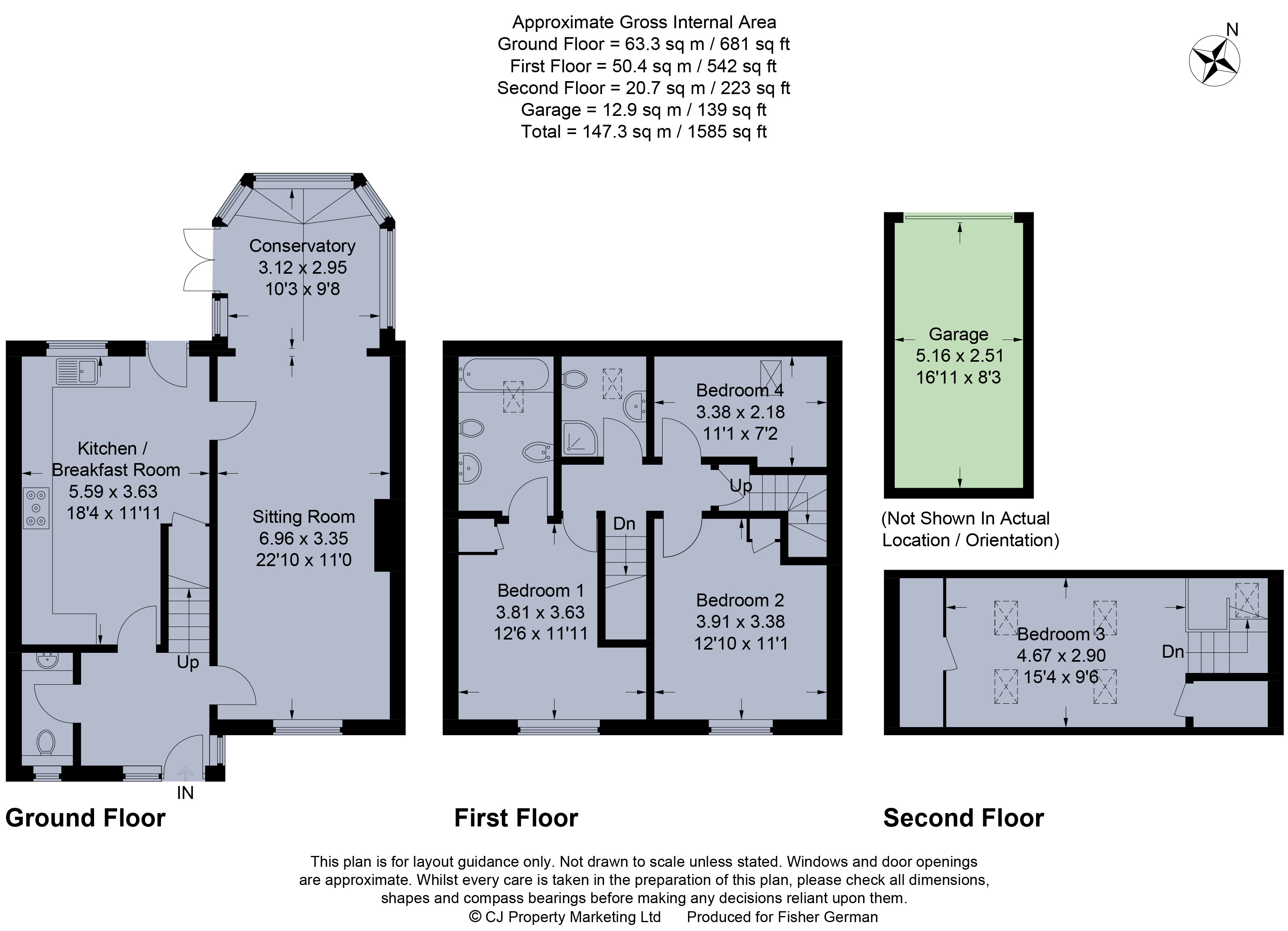4 Bedrooms for sale in High Street, Long Crendon, Aylesbury HP18 | £ 625,000
Overview
| Price: | £ 625,000 |
|---|---|
| Contract type: | For Sale |
| Type: | |
| County: | Buckinghamshire |
| Town: | Aylesbury |
| Postcode: | HP18 |
| Address: | High Street, Long Crendon, Aylesbury HP18 |
| Bathrooms: | 2 |
| Bedrooms: | 4 |
Property Description
This is a beautifully presented, four bedroom family home arranged over three floors.
Situation
Long Crendon boasts an array of beautiful character properties spanning many centuries. The historical High Street is bound at one end by an impressive 14th Century grey limestone Church and set amongst a picturesque mixture of colour washed houses and cottages, mostly of the 17th Century. Long Crendon enjoys a good range of facilities within walking distance of the property, including a Post Office, butchers, general store, coffee shop, and Churches catering for all denominations. A number of Public Houses and a highly regarded restaurant can also be found in the area. For schooling, the village has an excellent primary school, feeding into both the reputable Lord Williams comprehensive school in Thame and the Aylesbury Grammar Schools. A number of good private schools are also situated close by. For the commuter, the M40 (junction 8A) is approx. 7.6 miles and a railway service into London Marylebone via the Chiltern line is located in nearby Haddenham, connecting you to London in just 37 minutes.
Description
The property is set back from the main road and is located on the exclusive and highly desirable High Street, Long Crendon. The property has been meticulously maintained by the current owner and this is clear the moment you step through the front door. The bright and spacious entrance hall has a stylish, solid oak door with floor to ceiling glass windows. White ceramic tiled flooring leads through to the kitchen and the conveniently located downstairs WC.
The kitchen / breakfast room is generous in size and offers plenty of storage units with black granite worktops. Integrated appliances include neff double oven, a five ringed gas hob, fridge, and Bosh washing machine. There is also a free standing Bosch dishwasher and under stairs storage which is suitable to house a freezer if required.
The living room is neutrally decorated and offers a feature log burner in a marble surround. This room opens into the conservatory which is the ideal place for formal dining.
To the first floor there is a spacious master bedroom with views over the Chiltern Hills and a modern en- suite bathroom with a white Villeroy and Boch three-piece suite. There is a second double bedroom with built in wardrobes, an additional bedroom / study and a family shower room.
On the second floor there is a further double bedroom with Velux windows that showcase spectacular panoramic views over the Chiltern Hills.
Grounds and gardens
The property is accessed by a shared driveway exclusive to The Cottages development and leads to garaging to the side. A pathway leads to the front of the property with pretty, mainly laid to lawn gardens on one side and matures shrub gardens to the other maintaining privacy from the High Street. The rear garden is a delightful space, with a patio area, spacious lawn and an all year-round evergreen shrub boarder. At the back of the garden there is shed and access to a pathway which leads to the garage. During the summer months, the garden is filled with beautiful climbing plants and seasonal flowers making this a wonderful place for outdoor entertaining.
Property Location
Similar Properties
For Sale Aylesbury For Sale HP18 Aylesbury new homes for sale HP18 new homes for sale Flats for sale Aylesbury Flats To Rent Aylesbury Flats for sale HP18 Flats to Rent HP18 Aylesbury estate agents HP18 estate agents



.png)








