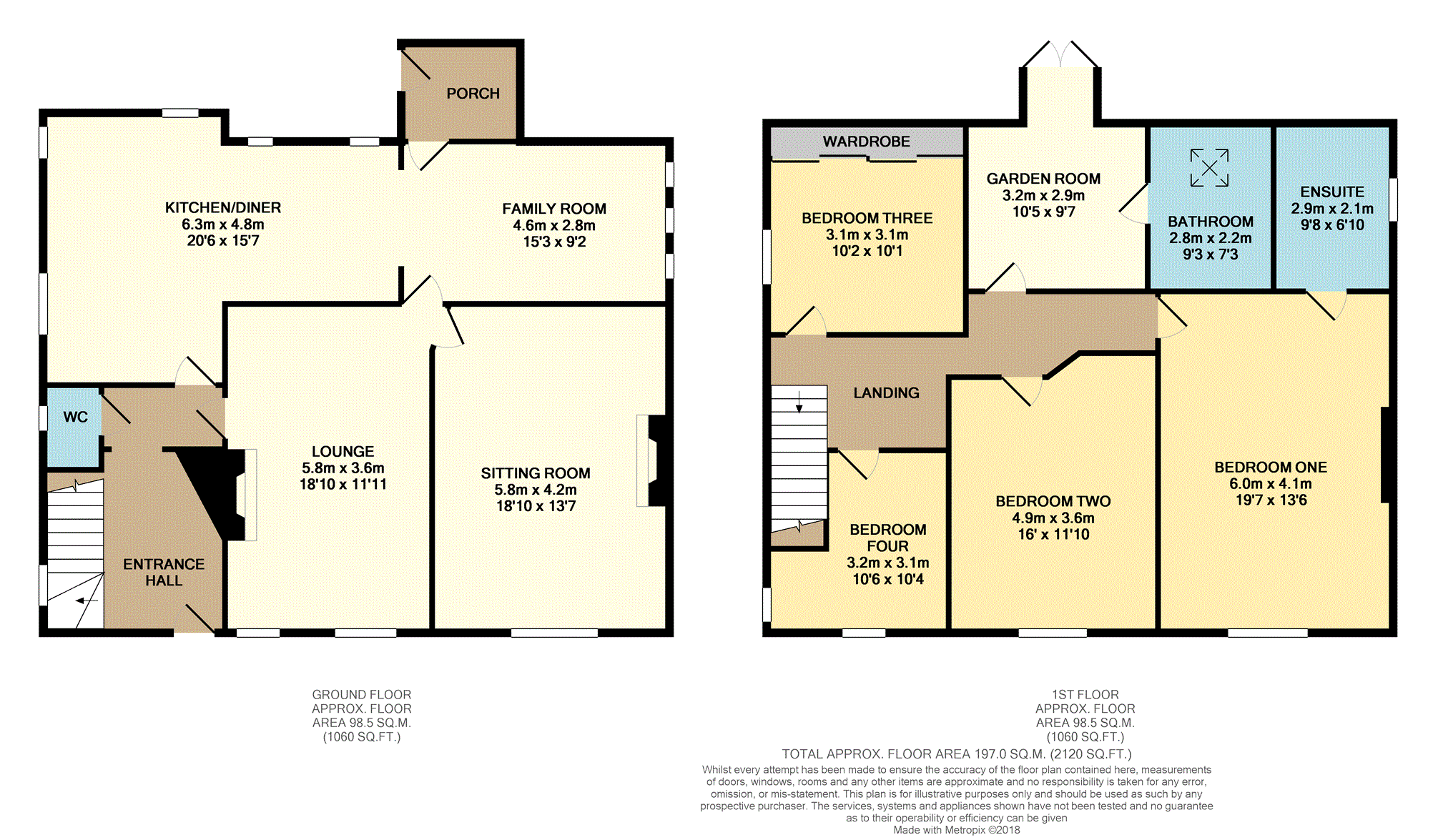4 Bedrooms for sale in High Woodhead, Riddlesden BD20 | £ 500,000
Overview
| Price: | £ 500,000 |
|---|---|
| Contract type: | For Sale |
| Type: | |
| County: | West Yorkshire |
| Town: | Keighley |
| Postcode: | BD20 |
| Address: | High Woodhead, Riddlesden BD20 |
| Bathrooms: | 1 |
| Bedrooms: | 4 |
Property Description
Occupying this idyllic semi-rural position with panoramic views over the Aire Valley is this stunning and deceptively spacious former Farmhouse.
Having been well cared for and much improved by the current owners the property offers flexible family accommodation throughout and stands in generous mature gardens along with off road parking for several vehicles.
Retaining a wealth of charm and character throughout the property combines modern living along with many original features.
The versatile accommodation briefly comprises, entrance hall, W.C. Lounge, sitting room, dining kitchen opening into a family room and a rear utility porch.
To the first floor there are four bedrooms (master with en-suite) and a garden room/study/occasional bedroom providing access to the house bathroom.
In addition outside there is a large former pig shed that could be utilised in a variety of ways.
An internal inspection is considered essential to fully appreciate both the position and quality of accommodation on offer.
To book your viewing instantly log onto
Entrance Hall
With a feature multi fuel burning stove recessed in a stone surround, tiled back and stone hearth, stone flagged floor, double glazed window to the side elevation and a staircase leading to the first floor.
W.C.
Fitted suite comprising a low level W.C. Wash hand basin with mixer tap, central heating radiator and a frosted double glazed window to the side elevation.
Lounge
18'10" x 11'11"
With a gas stove recessed in a feature stone fireplace, exposed beams, central heating radiator and double glazed windows to the front elevation.
Sitting Room
18'10" x 13'7"
With an open cast iron fireplace in a wood surround on a tiled hearth, feature exposed stone wall and beams. Central heating radiator and double glazed window to the front elevation.
Kitchen
15'7" x 10'4"
Fitted with an attractive range of base and wall units with contrasting work surfaces over, inset stainless steel sink unit, drainer and mixer tap, integrated fridge, freezer and dishwasher, range cooker with an 8 ring gas hob, plumbing for a washing machine, stone flagged floor, central heating radiator and double glazed windows to the side elevation.
Open into the dining area.
Dining Area
10'1" x 9'4"
With a stone flagged floor and double glazed windows to the rear.
Open plan access to the family room.
Family Room
15'3" x 9'2"
Currently used as an additional more formal dining space with a central heating radiator and three double glazed windows to the side elevation.
Rear Porch
Useful utility porch with a tiled floor and access to the rear.
First Floor Landing
Having a feature exposed stone wall and double glazed window to the side elevation.
Bedroom One
19'7" x 13'6"
A large master bedroom with a decorative cast iron fireplace, spotlights to the ceiling, feature exposed stonework and beams, central heating radiator and double glazed window to the front elevation enjoying panoramic views across the Aire Valley.
En-Suite Shower Room
A stunning fully tiled shower room with a walk in shower, pedestal wash hand basin, low level W.C. Heated towel rail, exposed beams and a double glazed window to the side elevation.
Bedroom Two
16' x 11'10"
With a feature exposed stone wall, built in storage, central heating radiator and a double glazed window to the front elevation enjoying panoramic views over the Aire Valley.
Bedroom Three
10'2" x 10'1"
With a central heating radiator, double glazed window to the side elevation and built in wardrobe space with sliding mirrored doors.
Bedroom Four
10'6" x 10'4"
With a built in wardrobe, central heating radiator and double glazed windows to the front and side elevations enjoying panoramic views over the Aire Valley.
Garden Room
A useful room providing access to the garden and house bathroom that could be used in a variety of ways including a study or occasional bedroom. With feature exposed stonework and beams.
Bathroom
A beautiful bathroom comprising a freestanding claw foot bath, pedestal wash hand basin, low level W.C. Central heating radiator, wood flooring, feature exposed stonework and a Velux roof window.
Outside
The property is approached by a sweeping track which provides access to the front of the property where there is space to park several vehicles.
There are large gardens to the side and rear of the property with large lawn areas, a range of mature shrubs and fruit trees, various seating areas including flagged patio's and decking and a large detached former pig shed which could be used in a variety of different ways.
Directions
High Woodhead can be found off Banks Lane on the road out of Riddlesdem where you will see our For Sale sign.
Follow the road for approximately 100 yards and take the right fork. Continue along here and on reaching the end turn sharply left and follow the road over the cattle grid and the property can be seen directly in front of you. Parking is then in front of the house.
Property Location
Similar Properties
For Sale Keighley For Sale BD20 Keighley new homes for sale BD20 new homes for sale Flats for sale Keighley Flats To Rent Keighley Flats for sale BD20 Flats to Rent BD20 Keighley estate agents BD20 estate agents



.png)











