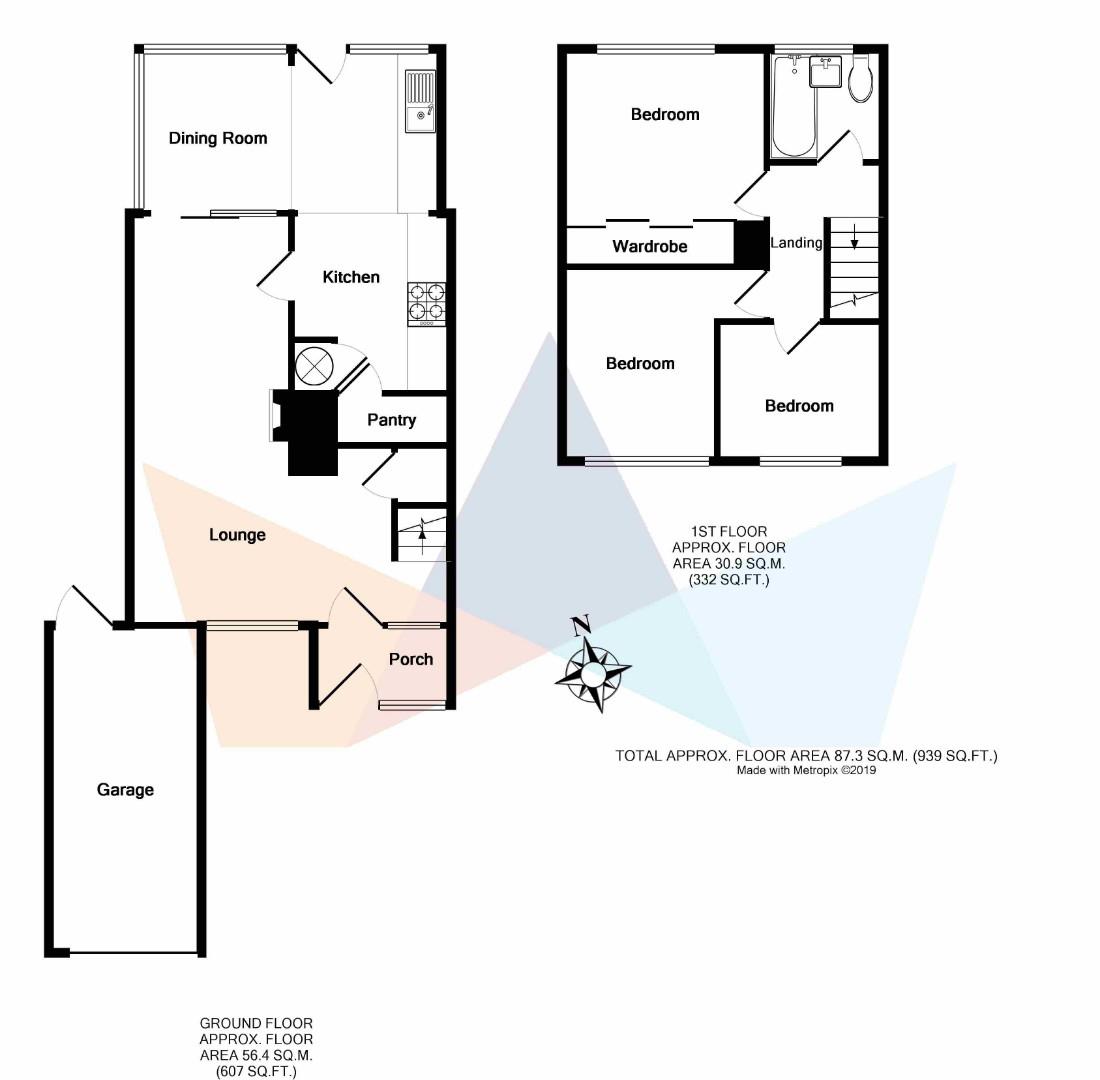3 Bedrooms for sale in Highview Close, Boughton-Under-Blean, Faversham ME13 | £ 300,000
Overview
| Price: | £ 300,000 |
|---|---|
| Contract type: | For Sale |
| Type: | |
| County: | Kent |
| Town: | Faversham |
| Postcode: | ME13 |
| Address: | Highview Close, Boughton-Under-Blean, Faversham ME13 |
| Bathrooms: | 1 |
| Bedrooms: | 3 |
Property Description
*** guide price £300,000 - £325,000 ***
Miles and Barr are delighted to offer to offer this 3 bedroom semi detached family home located in the ever popular Highview, Boughton under Blean. With incredible views across orchards to the rear, Highview Close is a quiet cul de sac, perfectly located with good access to the M2 and A2 for Canterbury, Faversham and London. Accommodation comprises entrance hall, lounge/dining room, kitchen and three bedrooms with family bathroom upstairs. The house offers great space and is set back from the road behind a front garden having driveway parking and garage to the side and pretty garden to the rear. Perfect for the growing family, this is a house that should be at the top of your viewing list!
Call Miles & Barr 7 days a week to arrange your internal viewing appointment !
Boughton and Dunkirk are ideally situated almost equidistant between Faversham and Canterbury. Highly popular and with excellent access to the M2 and London, the villages of Boughton and Selling both boast popular primary schools, a selection of pubs and restaurants, village shops and bus stops serving both Faversham and Canterbury. There is also a local fruit & vegetable store, and village post office.
From Dunkirk and Boughton there are some lovely walks either deep into the Kent countryside or north towards the coast, and for garden lovers there is an excellent local garden centre.
Ground Floor
Porch (2.11 x 1.22 (6'11" x 4'0"))
Lounge (6.32 x 4.93 (20'8" x 16'2"))
Dining Room (2.52 x 2.34 (8'3" x 7'8"))
Kitchen (5.28 x 2.30 (17'3" x 7'6"))
Pantry (1.79 x 0.8 (5'10" x 2'7"))
First Floor
Bedroom One (3.14 x 2.68 (10'3" x 8'9"))
Bedroom Two (2.98 x 2.38 (9'9" x 7'9"))
Bedroom Three (2.55 x 2.14 (8'4" x 7'0"))
Bathroom (1.78 x 1.74 (5'10" x 5'8"))
External
Garage (5.02 x 2.34 (16'5" x 7'8"))
Driveway
Rear Garden
Property Location
Similar Properties
For Sale Faversham For Sale ME13 Faversham new homes for sale ME13 new homes for sale Flats for sale Faversham Flats To Rent Faversham Flats for sale ME13 Flats to Rent ME13 Faversham estate agents ME13 estate agents



.png)











