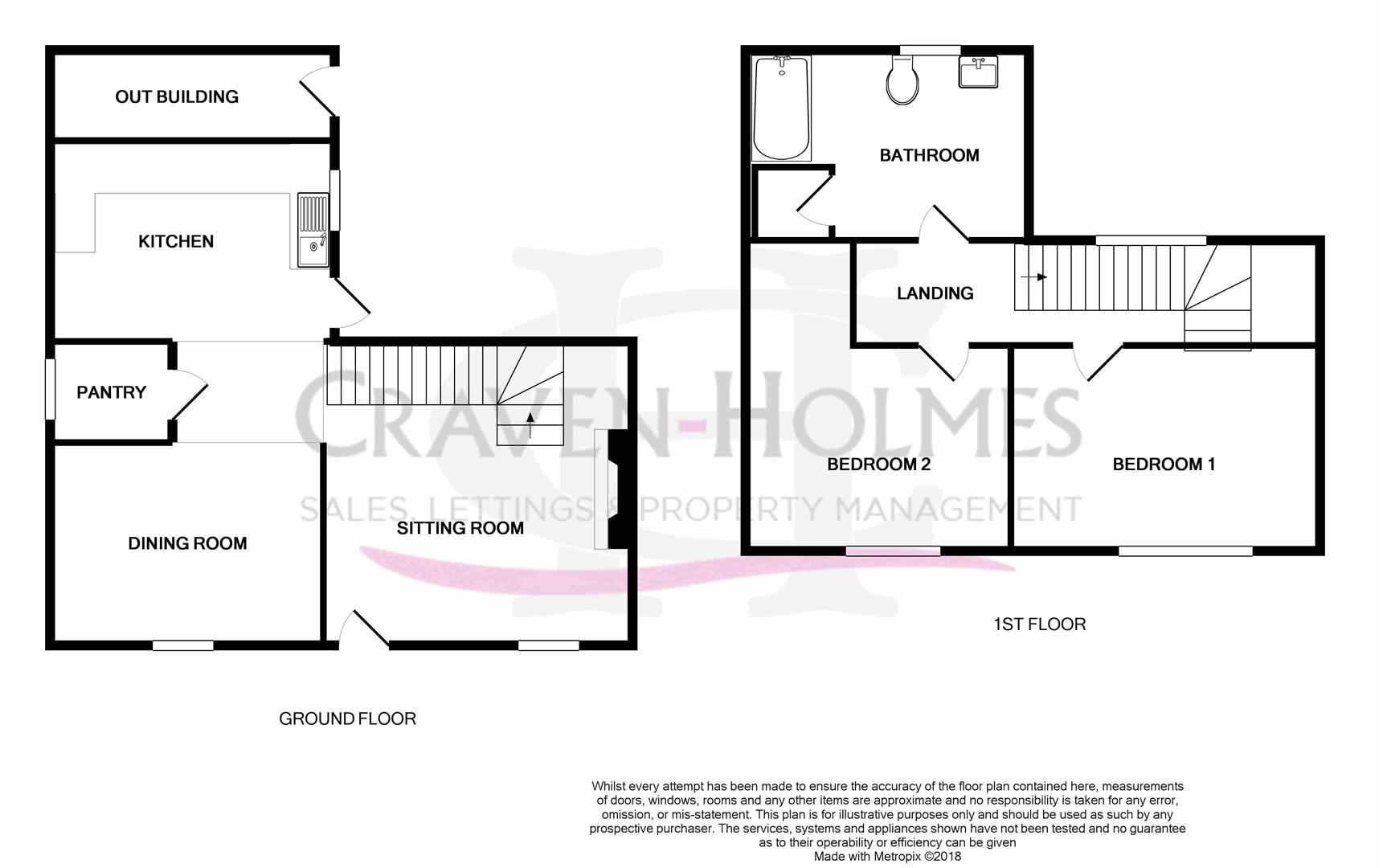2 Bedrooms for sale in Hill Top Cottages Kirby Hill, Boroughbridge, York YO51 | £ 219,500
Overview
| Price: | £ 219,500 |
|---|---|
| Contract type: | For Sale |
| Type: | |
| County: | North Yorkshire |
| Town: | York |
| Postcode: | YO51 |
| Address: | Hill Top Cottages Kirby Hill, Boroughbridge, York YO51 |
| Bathrooms: | 1 |
| Bedrooms: | 2 |
Property Description
A superb opportunity to own a double fronted, two bedroomed end of Terrace Cottage which benefitted from a slight refurbishment some 2 years ago to include - new kitchen, bathroom and decoration.
A quaint and charming cottage offering excellent accommodation, which briefly comprises: Sitting room, Dining room, Kitchen, walk- in pantry, two double bedrooms, and house bathroom. The property is further enhanced by a delightful cottage garden to the front and enclosed yard area to the rear.
Within easy walking distance of Boroughbridge which offers a selection of shops, services and recreational facilities including schools for all age groups. The area is ideally placed for access to the A1M for the commuter and the larger centres of Harrogate, York, Leeds and Teesside are within comfortable driving distance.
Sitting Room (3.35m x 4.27m (11'86 x 14'71))
With window to the front elevation, feature fire surround housing wood burning stove, feature beams, front access door, stairs leading to the first floor.
Dining Room (2.74m x 4.27m (9'22 x 14'42))
With window to the front elevation and lovely feature beams.
Kitchen (2.84m x 2.44m (9'04 x 8'28))
With window to the side elevation, side access door, a range of cottage shaker style units with inset sink and drainer, integrated oven and hob, tiled splash backs, plumbing and space for a dishwasher.
Pantry (1.52m x 0.91m (5'45 x 3'47))
With window to the side elevation, shelves and hanging space, power and light within.
Landing
With window to the rear.
Bedroom 1 (3.35m x 3.35m (11'81 x 11'91))
With window to the front elevation and built in cupboard.
Bedroom 2 (4.27m x 2.74m (14'63 x 9'30))
With window to the front and side elevation, access to the loft space.
Bathroom (2.92m x 2.44m (9'07 x 8'86))
A modern bathroom with shower bath, low level WC, pedestal wash basin, part tiled and heated ladder towel rail. Obscured glazed window to the rear and storage cupboard.
Outside
Lovely cottage garden to the front, enclosed paved yard to the rear with side access gate leading to the fron. Brick built outbuildings with plumbing for automatic washing machine, power and light within.
Property Location
Similar Properties
For Sale York For Sale YO51 York new homes for sale YO51 new homes for sale Flats for sale York Flats To Rent York Flats for sale YO51 Flats to Rent YO51 York estate agents YO51 estate agents



.png)








