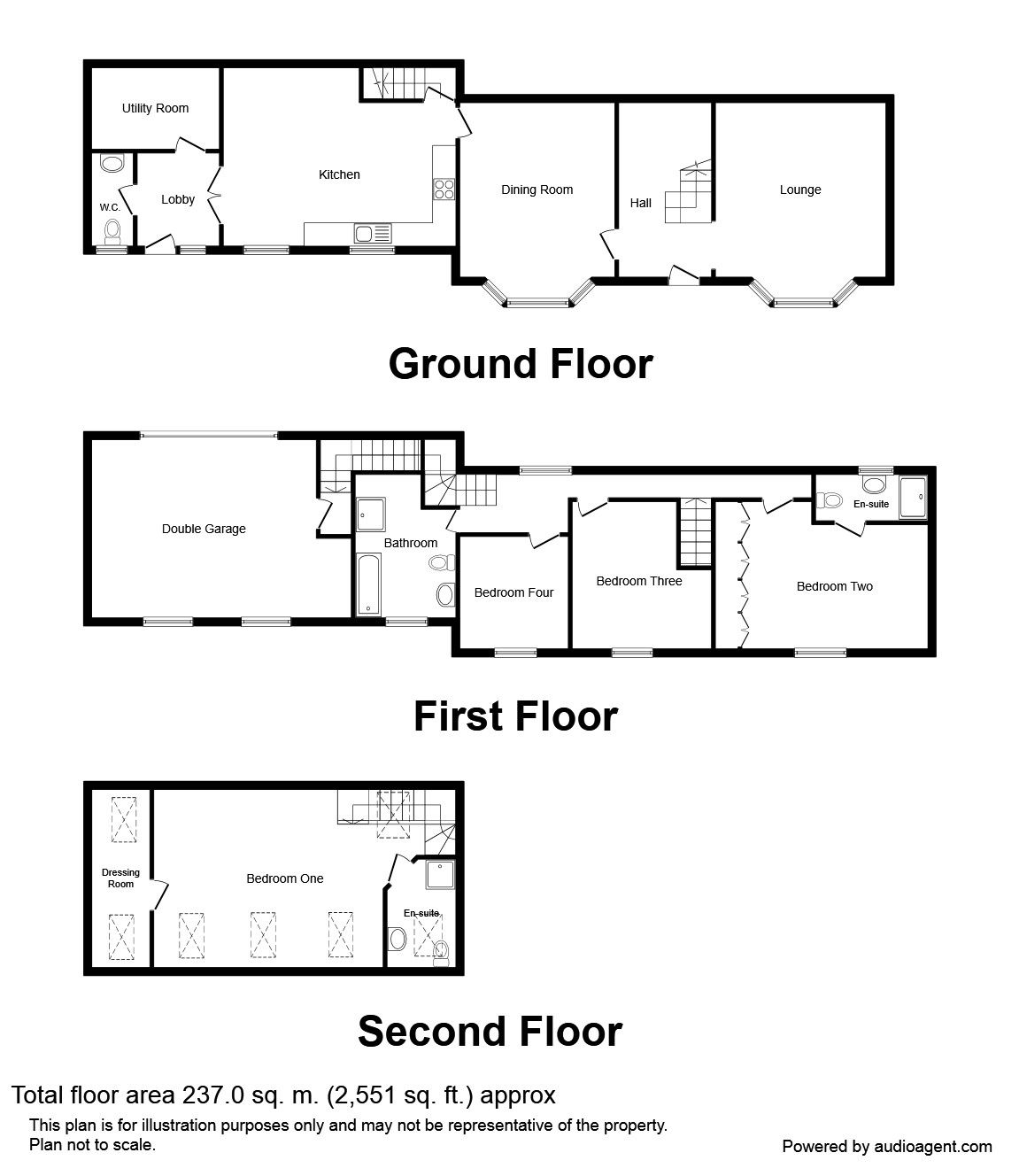4 Bedrooms for sale in Hillside, North Anston, Sheffield S25 | £ 365,000
Overview
| Price: | £ 365,000 |
|---|---|
| Contract type: | For Sale |
| Type: | |
| County: | South Yorkshire |
| Town: | Sheffield |
| Postcode: | S25 |
| Address: | Hillside, North Anston, Sheffield S25 |
| Bathrooms: | 2 |
| Bedrooms: | 4 |
Property Description
Reeds Rains are delighted to offer to the market this superbly renovated cottage, providing excellent family accommodation whilst retaining much of its original charm and character, The property briefly comprise of a stunning bespoke farmhouse kitchen with exposed beams, slate floor and Leisure rangemaster, an elegant lounge and formal dining room with restored parquet flooring, to the first floor are four generous sized bedroom, two with en-suite shower rooms and a luxurious family bathroom, Externally are well stocked cottage gardens and a double garage with electric door, Viewing is absolutely a must to appreciate all that is on offer. No upward chain involved. EPC Grade D
Main Entrance Hall
Entered via a double glazed door is this spacious entrance hall with decorative cornice to the ceiling, central heating radiator and a staircase rising to the first floor with wooden balustrade
Lounge
This elegant lounge has a feature fire place with oak fire surround, cast iron inset with tiled hearth and living flame gas fire, double glazed sash bay window, central heating radiator, decorative cornice and ceiling rose
Dining Room (5.56m x 4.03m)
Restored parquet floor, uPVC double glazed sash bay window, the focal point of the room being an original black range with slate hearth and oak mantel, decorative cornice to the ceiling and central heating radiator
Dining Kitchen (4.62m x 6.02m)
The updated farmhouse kitchen with its exposed beams and Leisure range master is the heart of the home with oak wall and base units and granite work surfaces with inset Armitage Shanks Belfast style pot sink, there is a slate tiled floor, double glazed windows and central heating radiators, courtesy door leads to the garage
Entrance Hall
Double glazed door and window, slate floor covering and central heating radiator
Utility Room (3.33m x 2.05m)
With fitted wall and base units, roll edge work top inset to which is a stainless steel sink with mixer tap and drainer, central heating radiator and finished with tiling to the splash backs along with space for a washing machine and fridge
WC (1.09m x 2.20m)
Furnished with a Twyford sink which is inset to a pine vanity unit and low flush wc along with a double glazed window and central heating radiator
First Floor Landing
Split level landing with double glazed windows and central heating radiators
Bathroom (3.60m x 3.06m)
This luxurious bathroom is furnished with a double ended bath, vanity unit with concealed flush wc and inset wash hand basin and large walk in shower enclosure, The spacious bathroom is finished with complimentary tiling to the walls and floor, traditional central heating radiator along with under floor heating, inset spot lights, and double glazed sash window
Bedroom (3.57m x 4.15m)
Fitted with a generous range of wardrobes with matching dressing table, double glazed sash window, central heating radiator and decorative cornice to the ceiling
En-Suite Shower / WC (2.92m x 1.21m)
Furnished with a large shower enclosure with sliding glass doors, vanity unit with concealed flush wc and inset washbasin, heated towel rail, double glazed window and finished with complimentary tiling to the walls and floor
Bedroom (2nd) (3.67m x 3.81m)
With double glazed sash window, decorative cornice to the ceiling and central heating radiator
Bedroom (3rd) (3.03m x 2.90m)
With double glazed sash window, decorative cornice to the ceiling and central heating radiator
Master Bedroom (4.77m x 6.74m)
With exposed oak beams to the vaulted ceiling with several sky lights, central heating radiators and oak floor covering
En-Suite Shower / WC (2nd) (2.71m x 181.00m)
Furnished with a large walk in shower unit, a generous range of modern vanity unit with concealed flush wc and inset wash hand basin, heated towel rail, sky lights, spot lights and exposed oak beam to the ceiling and finished with complimentary tiling to the walls and floor
Dressing Room (1.41m x 4.71m)
Sky lights and spot lights to the ceiling, wooden floor covering, fitted wardrobes, and addition storage
Gardens
Enclosed cottage gardens which are mainly laid to lawn with a large decked area and further sitting out areas around the well tendered gardens with generously stocked flower border, along with holly and fruit trees
Garage (4.77m x 5.21m)
Double garage with electric roller door, power, lighting and wall mounted boiler
Important note to purchasers:
We endeavour to make our sales particulars accurate and reliable, however, they do not constitute or form part of an offer or any contract and none is to be relied upon as statements of representation or fact. Any services, systems and appliances listed in this specification have not been tested by us and no guarantee as to their operating ability or efficiency is given. All measurements have been taken as a guide to prospective buyers only, and are not precise. Please be advised that some of the particulars may be awaiting vendor approval. If you require clarification or further information on any points, please contact us, especially if you are traveling some distance to view. Fixtures and fittings other than those mentioned are to be agreed with the seller.
/8
Property Location
Similar Properties
For Sale Sheffield For Sale S25 Sheffield new homes for sale S25 new homes for sale Flats for sale Sheffield Flats To Rent Sheffield Flats for sale S25 Flats to Rent S25 Sheffield estate agents S25 estate agents



.png)









