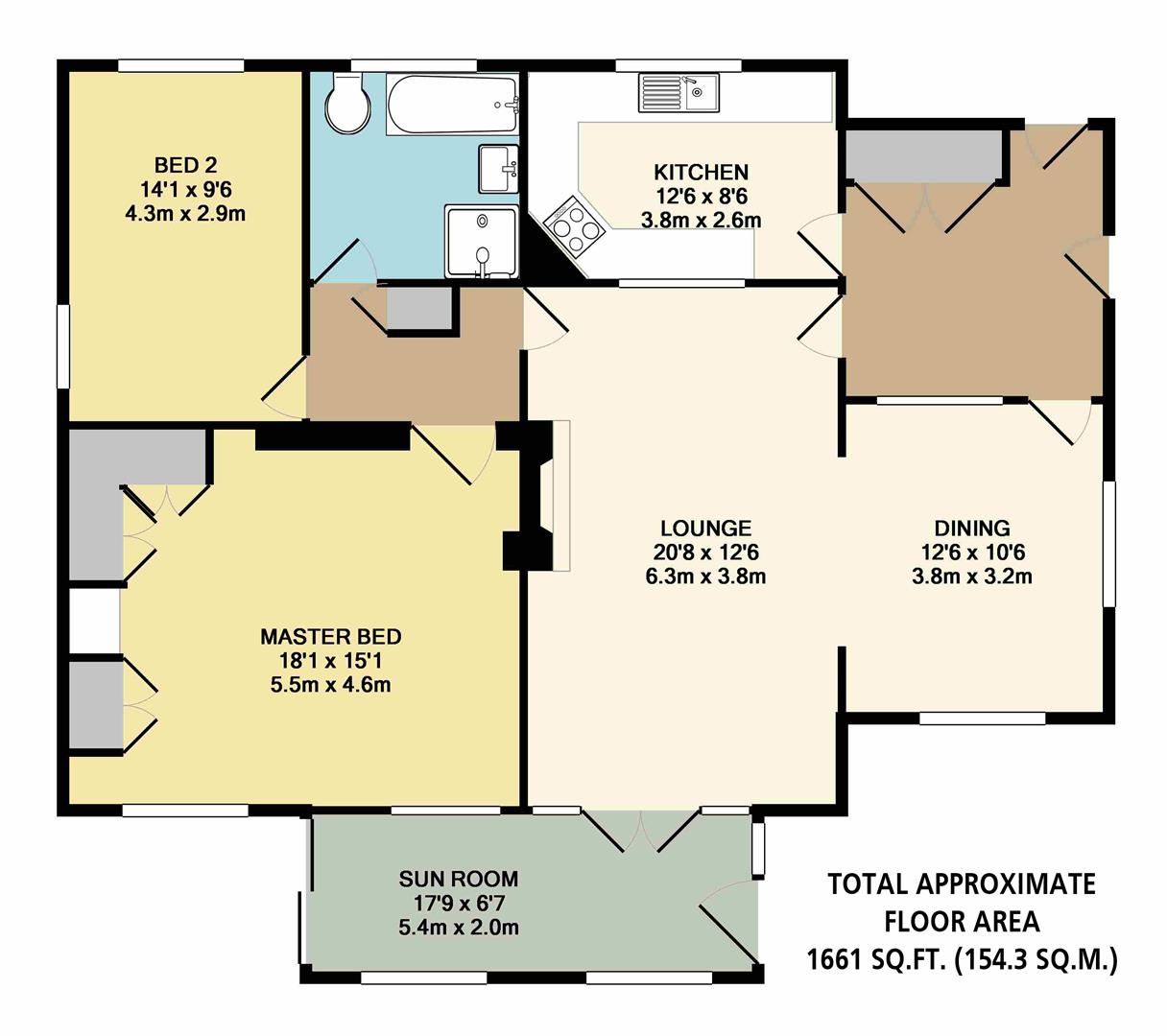2 Bedrooms for sale in Hilltop, Main Road, Hundall, Dronfield S18 | £ 475,000
Overview
| Price: | £ 475,000 |
|---|---|
| Contract type: | For Sale |
| Type: | |
| County: | Derbyshire |
| Town: | Dronfield |
| Postcode: | S18 |
| Address: | Hilltop, Main Road, Hundall, Dronfield S18 |
| Bathrooms: | 1 |
| Bedrooms: | 2 |
Property Description
Offered for sale is a delightful two double bedroomed detached bungalow with far reaching views and spacious accommodation throughout. The property occupies a generous plot of approximately a quarter of an acre and has the benefit of a spacious lounge, dining area, kitchen, sunroom, two good-sized bedrooms and a spacious family bathroom.
Also having a full height, partially boarded loft with the potential for loft conversion (subject to necessary planning consents).
Hilltop is located with good access to the amenities of Coal Aston and Dronfield including restaurants, cafes, shops, public houses and leisure facilities. Also being within a short drive to the city centres of Sheffield and Chesterfield.
The property briefly comprises of: Entrance hallway, kitchen, lounge, dining room, sun room, inner hallway, master bedroom, bedroom 2 and a family bathroom.
Ground Floor
A UPVC entrance door with a double glazed obscured panel opens to the:
Entrance Hallway
Having a flush light point, central heating radiator, telephone point and a useful storage cupboard with long hanging and shelving. Doors open to the kitchen, lounge and dining room. A UPVC door with a double glazed obscured panel opens to the rear of the property.
Kitchen (3.8m x 2.6m (12'5" x 8'6"))
Having a rear facing UPVC double glazed window and a front facing timber glazed panel, flush light point and a central heating radiator. There’s a range of fitted base/wall and drawer units with matching laminate timber work surfaces, tiled splash backs, under counter lighting and an inset 1.5 bowl sink with a chrome mixer tap. Appliances include a Whirlpool four-ring gas hob with an extractor hood over, Electrolux oven, integrated Matsui dishwasher and an integrated fridge.
Lounge (6.3m x 3.8m (20'8" x 12'5"))
A generously proportioned lounge with a flush light point, central heating radiators, TV/aerial points and a coal effect fire with a timber mantel, stone surround and decorative hearth.
An opening gives access to the:
Dining Room (3.8m x 3.2m (12'5" x 10'5"))
Having a rear facing UPVC double glazed window and a front facing UPVC double glazed window with views of the Derbyshire Hills, flush light point and a central heating radiator.
From the lounge, double timber doors with glazed panels open to the:
Sun Room (5.4m x 2.0m (17'8" x 6'6"))
Having front facing UPVC double glazed windows, which provide splendid views over the Derbyshire Hills and front garden. Also having two Velux roof windows, wall mounted light points and a central heating radiator. Two sets of UPVC doors with double glazed panels and matching side panels gives access to the front of the property.
From the lounge, a timber door opens to an:
Inner Hallway
Having a flush light point, timber effect flooring, free standing gas fired central heating boiler, access to a partially boarded loft and having a useful storage cupboard, which houses a hot water cylinder. Doors open to the master bedroom, bedroom 2 and the family bathroom.
Master Bedroom (5.5m x 4.6m (18'0" x 15'1"))
A spacious double bedroom with a front facing UPVC double glazed window and an additional front facing timber double glazed window. Having pendant light points, central heating radiator, TV/aerial point and a range of fitted furniture incorporating long hanging, shelving and drawers.
Bedroom 2 (4.3m x 2.9m (14'1" x 9'6"))
Another good sized double bedroom with a rear facing UPVC double glazed window and a side facing UPVC double glazed panel. Also having a pendant light point and a central heating radiator.
Family Bathroom
Having a rear facing UPVC double glazed obscured window, flush light point, extractor fan, partially tiled walls, chrome heated towel rail and tiled flooring. There’s a suite in white, which comprises of a low-level WC, wall mounted wash hand basin with a chrome mixer tap and a panelled bath with a chrome mixer tap. To one corner, there’s a wet room area with a fitted shower and a glazed screen.
Exterior And Gardens
Hilltop sits well back on a generous plot of approximately a quarter of an acre. Access can be gained to an imprinted concrete driveway, which continues to the side of the property and provides level parking for several vehicles. Access can be gained to a carport and a double garage.
Double Garage (5.5m x 4.9m (18'0" x 16'0"))
Having UPVC double glazed panels, an electric up-and-over door, light/power, alarm and a personal entry door.
To the front, there’s a garden being mainly laid to lawn with mature trees/shrubs, planted borders and access can be gained to the sunroom.
To the rear, there’s a stone flagged seating terrace with mature trees/ ornamental shrubs and a water feature. Also having a garden being mainly laid to lawn with mature trees, a variety of fruit trees and being fully enclosed by mature hedging. A path leads up to an allotment area with mature shrubs, kitchen garden area with a lawn and a brick built garden store.
Viewing's
Strictly by appointment with one of our sales consultants.
Note
All measurements are approximate. None of the services, fittings or appliances (if any), heating installations, plumbing or electrical systems have been tested and therefore no warranty can be given as to their working ability. All photography is for illustration purposes only.
Property Location
Similar Properties
For Sale Dronfield For Sale S18 Dronfield new homes for sale S18 new homes for sale Flats for sale Dronfield Flats To Rent Dronfield Flats for sale S18 Flats to Rent S18 Dronfield estate agents S18 estate agents



.png)


