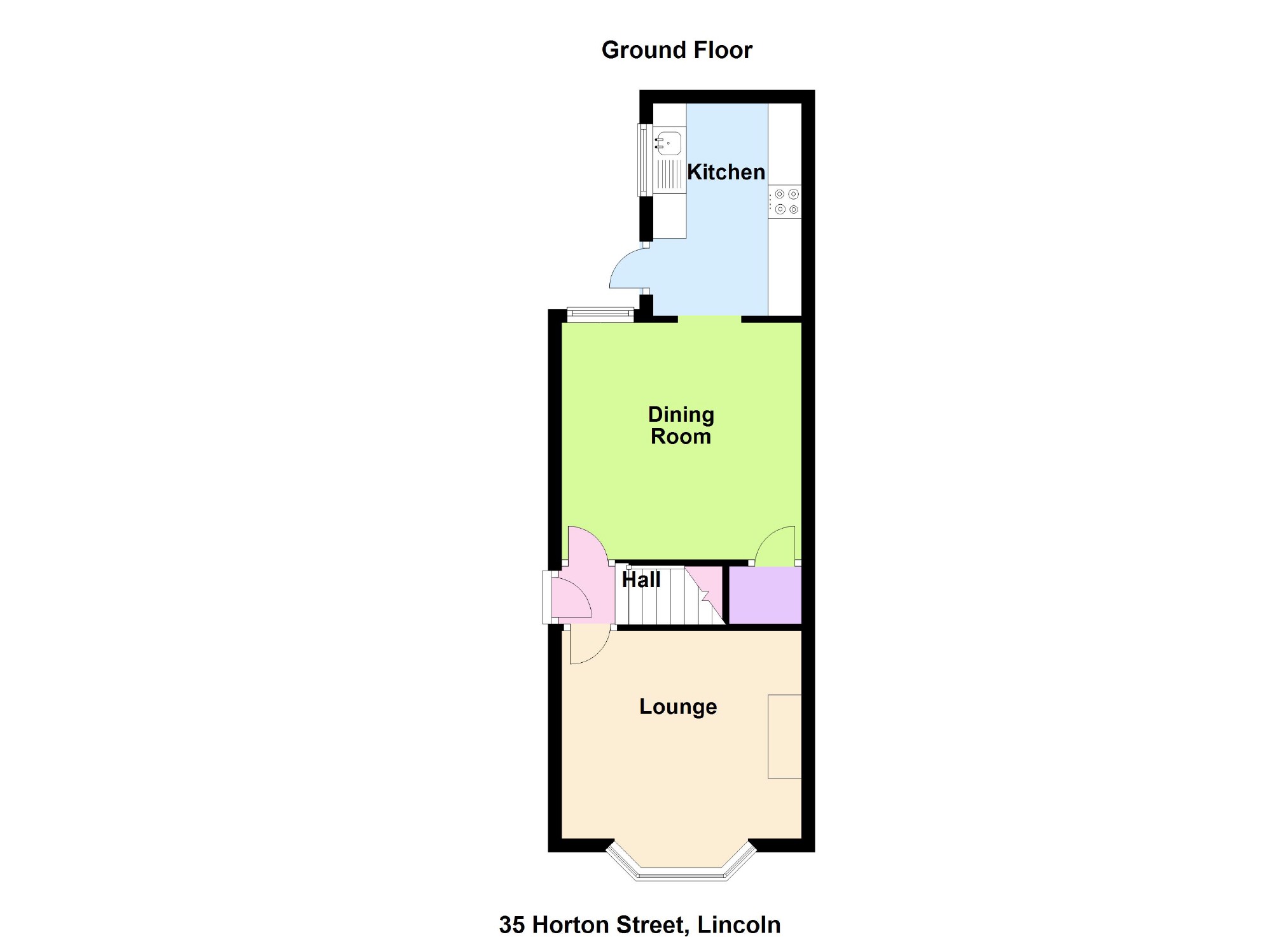2 Bedrooms for sale in Horton Street, Lincoln LN2 | £ 115,000
Overview
| Price: | £ 115,000 |
|---|---|
| Contract type: | For Sale |
| Type: | |
| County: | Lincolnshire |
| Town: | Lincoln |
| Postcode: | LN2 |
| Address: | Horton Street, Lincoln LN2 |
| Bathrooms: | 0 |
| Bedrooms: | 2 |
Property Description
Victorian terrace house - This excellent property is located in a popular location close to the city centre and amenities. Also in close proximity to the hospital. Requires some cosmetic modernisation. Spacious accommodation. Lounge, dinning room, 2 double bedrooms, bathroom. No chain.
Introduction
We are delighted to offer for sale this bay fronted Victorian terrace house. The property has lots of character and offers spacious accommodation. Requires some cosmetic modernisation. Briefly comprising entrance hall, lounge, dining room, kitchen, 2 double bedrooms and family bathroom. Outside the property has a small enclosed courtyard garden to the rear.
The property has a gas fired central heating system. Council tax band: A (no chain).
Situation
Conveniently situated for easy access to the city centre and amenities.
Particulars Of Sale
Ground Floor Accommodation
Entrance Hall
Glazed side entrance door, ceramic tiled flooring and stairs leading to first floor landing.
Lounge (3.56m x 3.18m (11'8" x 10'5"))
Bay window to front aspect with built in window seat, feature open fireplace, solid wood flooring, coving to ceiling and radiator.
Dining Room (3.69m x 3.69m (12'1" x 12'1"))
Window to rear aspect, feature fireplace, under stairs storage cupboard and radiator.
Kitchen (3.16m x 2.25m (10'4" x 7'5"))
Range of fitted base and wall units with contrasting roll edge work surfaces, integrated oven, electric hob, extractor hood, one and a half stainless steel sink unit, space and plumbing for washing machine, window to rear aspect, Georgian style rear entrance door, ceramic tiled flooring and wall mounted gas fired central heating boiler.
First Floor Accommodation
Landing (4.67m x 0.96m (15'4" x 3'2"))
Access to roof void.
Bedroom 1 (3.19m x 3.58m (10'6" x 11'9"))
2 sash windows to front aspect, radiator, exposed wood flooring and over stairs storage cupboard.
Bedroom 2 (3.7m x 3.61m (12'2" x 11'10"))
Window to rear aspect, exposed wood flooring and radiator.
Family Bathroom (2.12m x 3.16m (6'11" x 10'4"))
3-piece suite comprising, panelled bath, pedestal wash hand basin and low level WC. There are tiled splash backs, radiator, vinyl flooring, airing cupboard housing hot water cylinder and sash window to rear aspect.
Outside
Courtyard Garden
There is a small enclosed courtyard style garden to the rear of the property with garden storage shed. There are fruit trees and a grape vine.
Other Information
Tenure
We are advised by the owners that the property is Freehold, although we have not had confirmation from the solicitors.
Services
All mains services which are available or connected are subject to the statutory regulations. We have not tested any heating systems, fixtures, appliances or services.
Local Authority
West Lindsey District Council - Telephone:
Viewings
By appointment with the sole selling agents lovelle estate agency, telephone Lincoln Office .
We recommend prior to making an appointment to view, prospective purchasers discuss any particular points likely to effect their interest in the property with one of our property consultants who have seen the property in order that you do not make a wasted journey.
Mortgage Advice
Budgeting correctly and choosing the right mortgage for a move is vital. For independent mortgage and insurance advice call our office on to arrange an appointment.
How To Make An Offer
If you are interested in this property then it is important that you contact us at your earliest convenience.
We will require certain pieces of personal information from you in order to provide a professional service to you and our client.
The personal information you have provided to us may be shared with our client, the seller, but it will not be shared with any other third parties without your consent other than stated reasons detailed within our privacy policy.
More information on how we hold and process your data is available on our website and you can opt out at any time by simply contacting us.
For any offer you wish to make we will need to establish certain details before negotiation can take place. This is so that our vendor can make an informed choice when negotiating and accepting your offer. You will be asked to provide formal I.D. And address verification, as required under new Money Laundering Legislation. You might also have one or two questions for us, such as which solicitor to choose, or which mortgage lender has the best offers available for me. We have a one stop shop to satisfy all of these needs so please ask.
The privacy policy on our website has been updated to comply with the gdpr changes.
You may download, store and use the material for your own personal use and research. You may not republish, retransmit, redistribute or otherwise make the material available to any party or make the same available on any website, online service or bulletin board of your own or of any other party or make the same available in hard copy or in any other media without the website owner's express prior written consent. The website owner's copyright must remain on all reproductions of material taken from this website.
Property Location
Similar Properties
For Sale Lincoln For Sale LN2 Lincoln new homes for sale LN2 new homes for sale Flats for sale Lincoln Flats To Rent Lincoln Flats for sale LN2 Flats to Rent LN2 Lincoln estate agents LN2 estate agents



.png)


