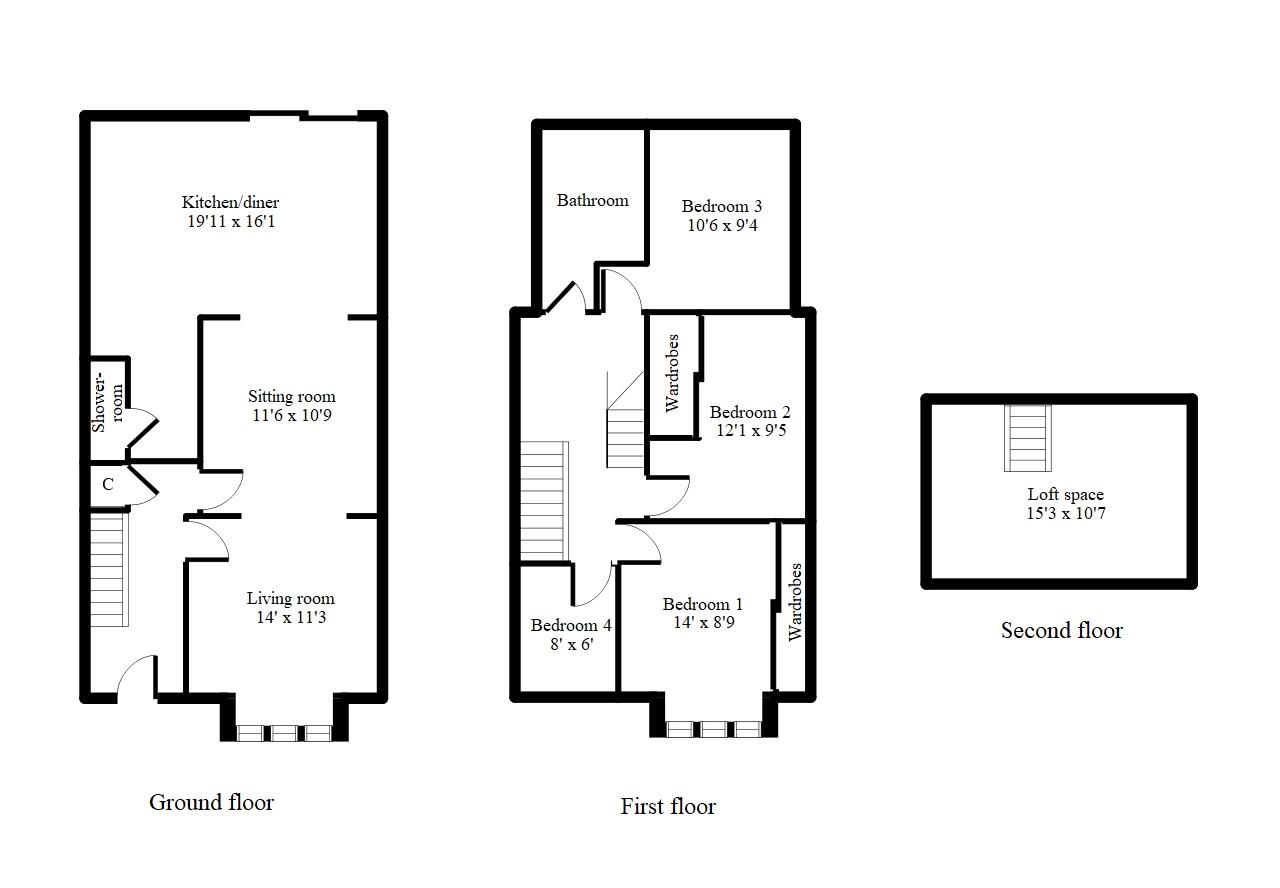4 Bedrooms for sale in Hotham Road North, Hull HU5 | £ 170,000
Overview
| Price: | £ 170,000 |
|---|---|
| Contract type: | For Sale |
| Type: | |
| County: | East Riding of Yorkshire |
| Town: | Hull |
| Postcode: | HU5 |
| Address: | Hotham Road North, Hull HU5 |
| Bathrooms: | 1 |
| Bedrooms: | 4 |
Property Description
Extended family home - four bedrooms plus loft space - off-street parking
This lovely home would be perfect for a family. The property has undergone a number of adaptations over the years including new UPVC double glazing in the last year with a ten year guarantee and a double extension adding an extra bedroom to the first floor and an extra reception room to the ground floor. The property is located on Hotham Road North close to well regarded schools and local amenities with good transport links to both Hull city centre and the neighbouring village of Cottingham. The property benefits from off-street parking to the front and a generous garden and garage to the rear and internally comprises entrance hall, living room, sitting room, kitchen/diner, shower-room, three double bedrooms, a single fourth bedroom, a family bathroom and a loft space (not to regs)
don't miss out on this huge family home...Book your viewing today!
Ground Floor
Entrance Hall
With stairs to first floor, under-stairs cupboard, door to sitting room, door to kitchen/diner and door to...
Living Room (4.27m max x 3.43m max (14' max x 11'3 max))
With log burner and archway through to...
Sitting Room (3.51m max x 3.28m max (11'6 max x 10'9 max))
With arch way through to...
Kitchen/Diner (6.07m max x 4.90m max (19'11 max x 16'1 max))
With a range of eye level and base level units with complimenting work surfaces, electric oven, gas hob with over head extractor fan, space for fridge-freezer, integrated dishwasher, plumbing for washing machine, patio doors to rear garden and door to...
Shower-Room
With low level WC, hand basin, shower cubicle with over head shower
First Floor
Bedroom 1 (4.27m max x 2.67m max (14' max x 8'9 max))
With fitted wardrobes
Bedroom 2 (3.68m max x 2.87m max (12'1 max x 9'5 max))
With fitted wardrobes
Bedroom 3 (3.20m max x 2.84m max (10'6 max x 9'4 max))
Bedroom 4 (2.44m max x 1.83m max (8' max x 6' max))
Bathroom
With low level WC, pedestal hand basin, panelled bath with over head shower attachment, floor to ceiling tiles.
Second Floor
Loft Space (4.65m max x 3.23m max (15'3 max x 10'7 max))
*disclaimer* - this loft space does not have building regulations
Outside
The front of the property is mainly laid to gravel providing off-street parking.
The rear garden is mainly laid to lawn with a brick built garage with vehicular access via the rear ten-foot.
Central Heating
The property has the benefit of gas central heating (not tested).
Double Glazing
The property has the benefit of UPVC double glazing that has been installed for one year and comes with a ten year guarantee from the date of installation.
Disclaimer
Symonds + Greenham do their utmost to ensure all the details advertised are correct however any viewer or potential buyer are advised to conduct their own survey prior to making an offer.
Viewings
Please contact Symonds + Greenham on to arrange a viewing on this property.
Property Location
Similar Properties
For Sale Hull For Sale HU5 Hull new homes for sale HU5 new homes for sale Flats for sale Hull Flats To Rent Hull Flats for sale HU5 Flats to Rent HU5 Hull estate agents HU5 estate agents



.png)










