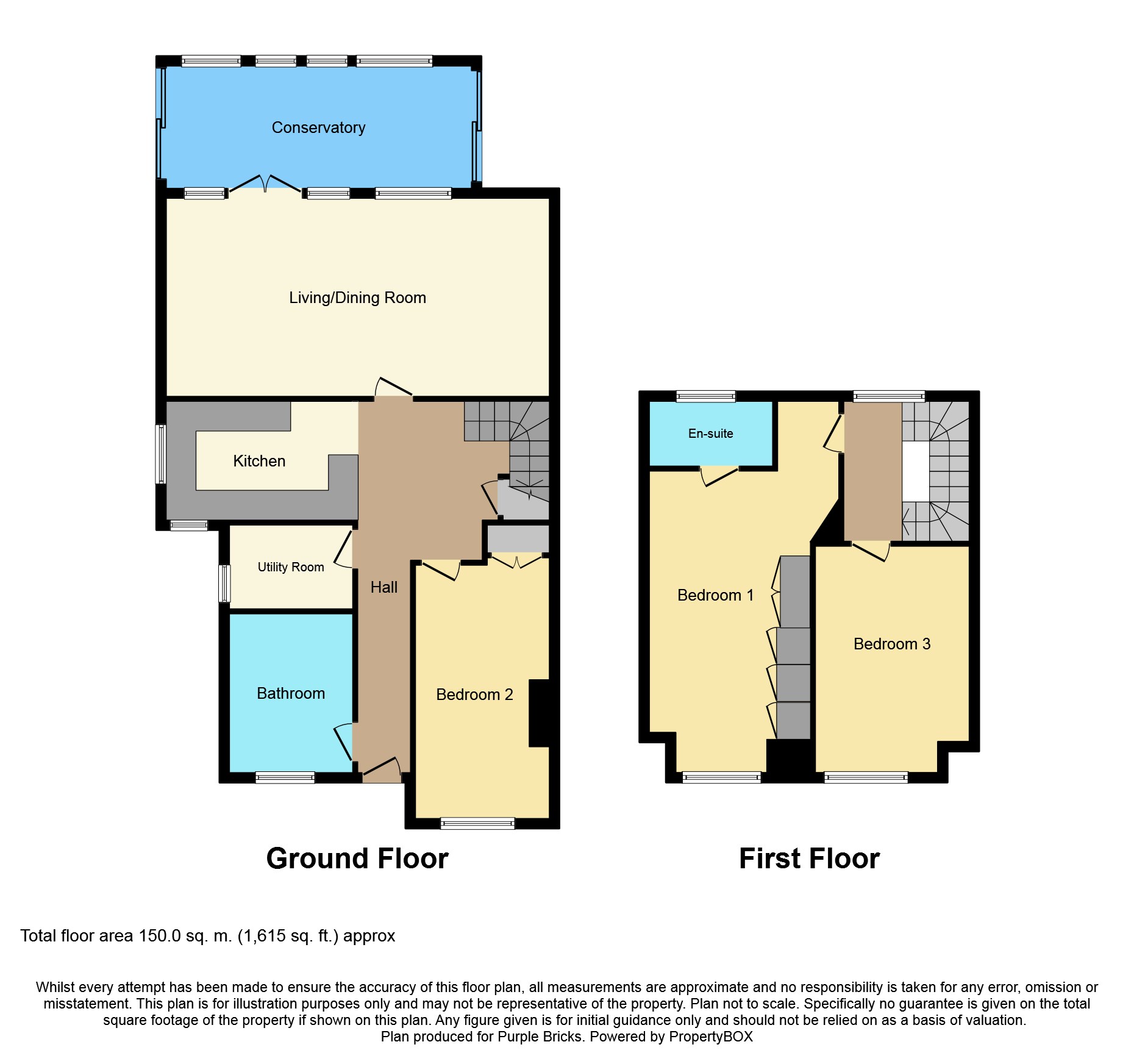3 Bedrooms for sale in Howard Road, Lancing BN15 | £ 375,000
Overview
| Price: | £ 375,000 |
|---|---|
| Contract type: | For Sale |
| Type: | |
| County: | West Sussex |
| Town: | Lancing |
| Postcode: | BN15 |
| Address: | Howard Road, Lancing BN15 |
| Bathrooms: | 2 |
| Bedrooms: | 3 |
Property Description
This well presented and very spacious chalet bungalow benefits from being arranged over two floors and has been extended giving superb room sizes throughout. The A27 is just a short distance away giving convenient access to Brighton and Worthing.
On the ground floor there is a kitchen/breakfast room, utility room, family bathroom and 26 ft living/dining room. Off of the living room there is also the added benefit of a 22 ft conservatory which overlooks the lovely rear garden. The second bedroom is also located on the ground floor and boasts stunning far reaching views over the front of the property. Up on the first floor there are two further double bedroom, the master has an en-suite shower room and fitted full length wardrobes and both of which offer stunning far reaching views. From the first floor landing and the En-suite you can also enjoy far reaching rear views of farmland.
The rear garden is a great size, is tiered and offers rear gated access to superb footpaths which are ideal for dog walking. To the front of the property there is paved off road parking and a covered car port.
The current sellers are also offering their home with No Onward chain!
Entrance Hallway
Double glazed front door, hard wired smoke alarm and radiator.
Bathroom
8'2 x 6'7
Double glazed window overlooking the front, tiled flooring, heated towel rail and low level W.C, . Bath with tiled surround and wall mounted shower above and pedestal wash basin with wall mounted vanity cupboard above.
Utility Room
7'1 x 6'0
Double glazed window overlooking the side, tiled flooring and space for washing machine, tumble dryer and fridge/freezer. Wall and base units with inset single drainer sink unit and wall mounted boiler.
Kitchen
23 x 8
Double glazed window s, tiled flooring and integrated bin storage. Wall and base units with inset one and half sink drainer sink unit with integrated dishwasher beneath. Dual fuel Rangemaster with double oven, 5 ring gas burner and fitted extractor fan above. Recess spot lighting and under stair storage cupboards.
Living / Dining Room
25'6 x 12'6
Double glazed window overlooking the conservatory, double glazed doors to the conservatory and radiators.
Conservatory
22'2 x 8'5
Double glazed windows and doors overlooking and leading out to the rear garden, wooden flooring and radiator.
Bedroom Two
17'7 x 9'9
Double glazed window overlooking the front, storage cupboard and radiator. Stunning front views across the south downs and surrounding towns.
First Floor Landing
Double glazed window overlooking the rear and stunning far reaching views of farmland.
Master Bedroom
Double glazed window overlooking the front with stunning far reaching views, radiator and built in full length wardrobes. Door to the En-Suite.
En-Suite
8'6 x 4'2
Double glazed window overlooking the rear, shower cubicle with tiled surround, low level W.C and pedestal wash basin.
Bedroom Three
13'2 x 9'8
Double glazed window overlooking the front with stunning far reaching views and radiator.
Rear Garden
Tiered rear garden with rear gated access to the rear footpaths which is ideal for dog walking. Access to the covered car port.
Property Location
Similar Properties
For Sale Lancing For Sale BN15 Lancing new homes for sale BN15 new homes for sale Flats for sale Lancing Flats To Rent Lancing Flats for sale BN15 Flats to Rent BN15 Lancing estate agents BN15 estate agents



.png)


