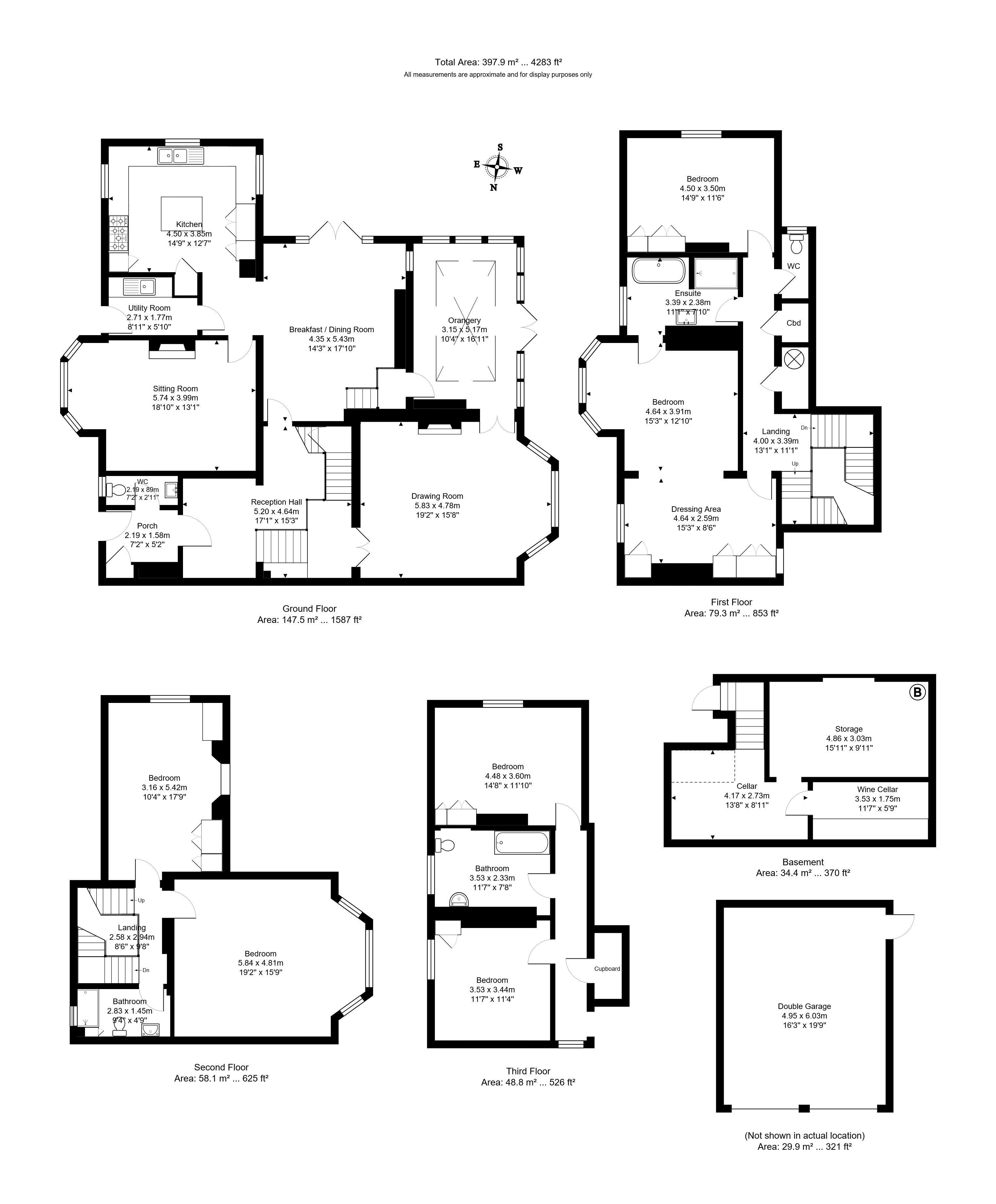6 Bedrooms for sale in Hurstwood Lane, Tunbridge Wells TN4 | £ 1,800,000
Overview
| Price: | £ 1,800,000 |
|---|---|
| Contract type: | For Sale |
| Type: | |
| County: | Kent |
| Town: | Tunbridge Wells |
| Postcode: | TN4 |
| Address: | Hurstwood Lane, Tunbridge Wells TN4 |
| Bathrooms: | 3 |
| Bedrooms: | 6 |
Property Description
An elegant Victorian attached mansion house situated at the end of a quiet, leafy no-through road in the desirable Bishops Down area. The house stands in a plot of approx. 1/3rd acre, with a large south-facing private garden.
Main Description
Hurstwood Lodge South is a beautifully renovated and immaculately presented Victorian villa with an intriguing history. The original Hurstwood Lodge was once used as a nursing home and was divided around the time of WW2 to create two stunning properties. This elegant property has retained the architectural features of the period including classic high Victorian ceilings, picture rails, cornicing and original sash windows, and also features lovely French windows in the breakfast room which open directly into the garden. Original wine bins can be found in the cellar, an area of the property which provides plenty of additional storage space. The current owners have continually maintained and enhanced the property. Soon after their purchase the roof, plumbing and electrics were replaced and two years ago a new boiler was installed. Hurstwood Lodge South makes a perfect family home as it affords so much space, privacy and flexibility and is also perfectly situated for commuters.
Ground Floor Features
Accommodation on the ground floor includes a drawing room, sitting room, kitchen, breakfast/dining room and orangery. The outer hall leads into a spacious reception hall from where the impressive drawing room can be accessed, with its feature cast iron working fireplace and a floor to ceiling bay window. The kitchen is triple aspect and therefore light and sunny with underfloor heating. It has a range of Harvey Jones light blue painted wooden cabinetry with wooden worktops and a central island with an Italian Quarella quartz stone worktop, which is used as a breakfast bar. Built-in appliances include a fridge-freezer, dishwasher, Britannia range cooker with 2 full size ovens and microwave. A separate utility room has a sink, and plumbing for the washing machine and tumble dryer. The kitchen leads into a breakfast/dining room, looking out to the rear garden. The orangery, which has underfloor heating, is a lovely space, in total keeping with the property and being the perfect room to enjoy the wonderful garden throughout the year. A family sitting room completes the accommodation on this floor.
First Floor Features
Two double bedrooms are situated on the first floor, one of which is the master bedroom suite with a large bay window. The ensuite bathroom is a generous room, fitted with both a walk-in shower and roll top bath. There is also a spacious dressing area with fitted wardrobes. The second double bedroom overlooks the garden and again has fitted wardrobes. There is a convenient separate WC, airing cupboard and stairs leading up to the second floor.
Second And Third Floor Features
Each floor has two further double bedrooms, three of which have fitted wardrobes, and both floors also have a bathroom. The second floor bathroom is equipped with a shower and there is a bath in the roomy third floor bathroom. Also on this floor is a walk-in storage cupboard with easy access to a large boarded loft.
Outside
Hurstwood Lodge South is approached by a broad gravel driveway with ample parking and there is a double garage with 2 up and over doors. On road parking is also available if required. The beautifully landscaped garden, enclosed by mature hedges, includes a substantial area of lawn, with well-established shrub borders. A large stone terrace wraps around the side and rear of the property and provides a delightful area for relaxing and entertaining.
Location
Hurstwood Lodge South is discretely situated at the end of a shared private drive just off Hurstwood Lane. This is a highly desirable residential road on the west side of the vibrant spa town of Tunbridge Wells. It is well placed for the town centre, schools and the mainline station. Tunbridge Wells itself boasts excellent commercial and leisure facilities with well-regarded restaurants and excellent shopping opportunities, and the impressive, award-winning Bluewater Shopping Centre is 30 miles distant. There are excellent schooling options in the area, within both the state and independent sectors, including those in the sought-after Kent Grammar system. The mainline station offers a fast and frequent service into Central London and, if you want to escape to the coast, then the lovely seaside towns are just 30 miles to the south.
Property Location
Similar Properties
For Sale Tunbridge Wells For Sale TN4 Tunbridge Wells new homes for sale TN4 new homes for sale Flats for sale Tunbridge Wells Flats To Rent Tunbridge Wells Flats for sale TN4 Flats to Rent TN4 Tunbridge Wells estate agents TN4 estate agents



.png)





