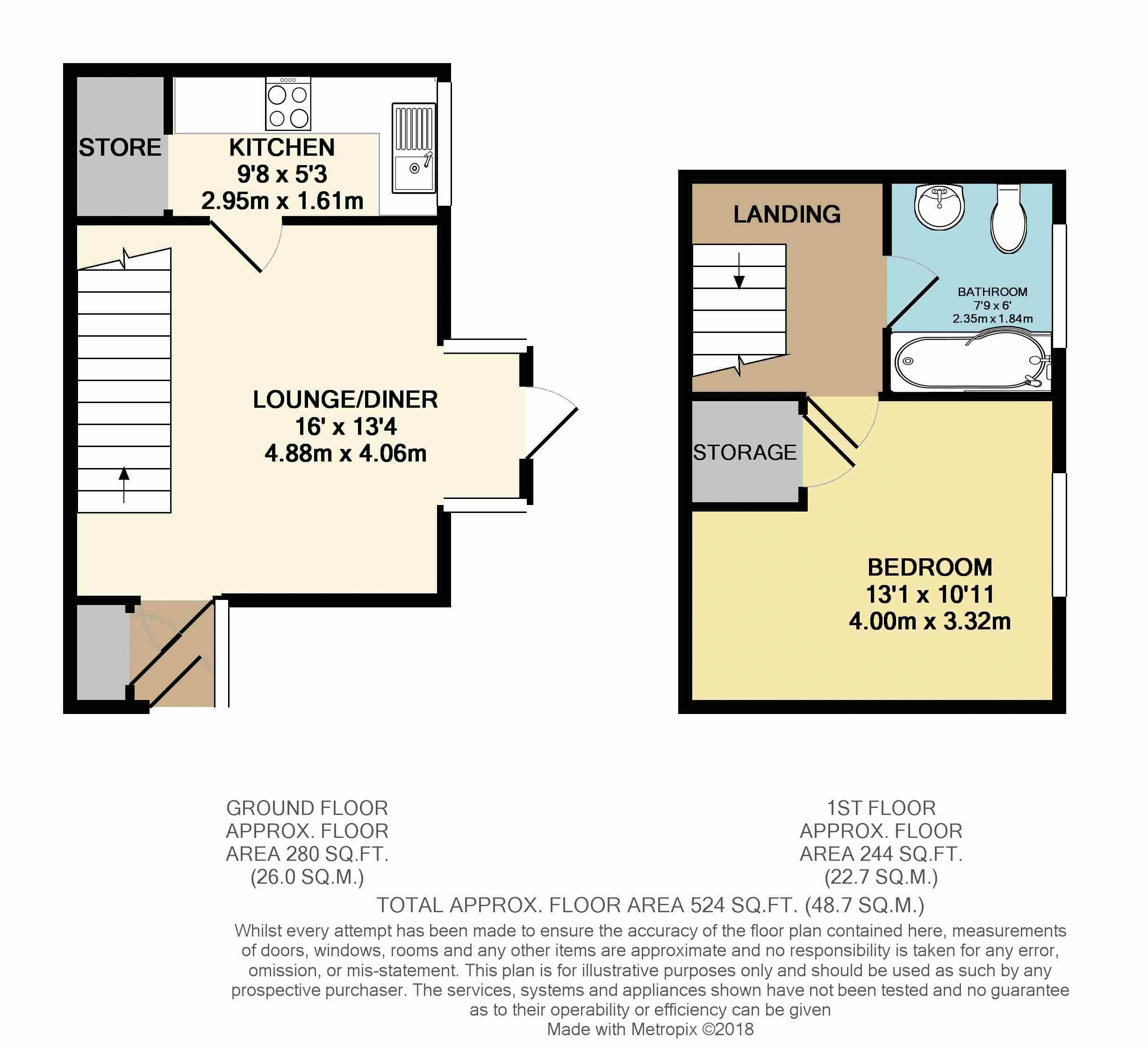1 Bedrooms for sale in Hyde Close, Newport Pagnell MK16 | £ 175,000
Overview
| Price: | £ 175,000 |
|---|---|
| Contract type: | For Sale |
| Type: | |
| County: | Buckinghamshire |
| Town: | Newport Pagnell |
| Postcode: | MK16 |
| Address: | Hyde Close, Newport Pagnell MK16 |
| Bathrooms: | 1 |
| Bedrooms: | 1 |
Property Description
* an immaculately presented one bedroom cluster home with no upper chain complications, making this the perfect starter home or investment *
Urban & Rural Newport Pagnell are proud to be the favoured agent in marketing this rarely available one bedroom cluster house positioned in the southern region of Newport Pagnell. Newport Pagnell is a charming Georgian market town boasting with many amenities such as shops, schools, public houses and restaurants along with having easy access to local commuting routes in particular, links to Junction 14 of the M1, A5 and Milton Keynes Central railway station.
The property is configured over two floors and in brief consists of; an entrance porch, a light and airy lounge/diner with a box bay patio door leading into the garden, refitted kitchen with a storage area. To the first floor there is a newly refitted family bathroom and a large double bedroom with built in wardrobes. Externally there is a very well maintained private enclosed garden to the side aspect which is mostly laid to lawn with a small patio area. Access to the front is made viable via a side gate.
Added benefits include; allocated parking, newly fitted double glazing, newly fitted combination boiler and this property has the bonus of having no upper chain complications which will enable any interested party to purchase and move in as quick as possible.
Entrance Porch
Lounge/Diner (16' 0'' x 13' 4'' (4.87m x 4.06m))
Carpeted flooring. Double glazed patio door to the side aspect to take you into the garden. Access to the stairs.
Kitchen (9' 8'' x 5' 3'' (2.94m x 1.60m))
Refitted kitchen. Vinyl flooring. Double glazed window to the side aspect. Gas hob with electric oven with extractor fan. Stainless steel sink. Storage cupboard.
1st Floor Landing
Carpeted landing with access to the bathroom and master bedroom.
Family Bathroom (7' 9'' x 6' 0'' (2.36m x 1.83m))
Refitted bathroom. Vinyl flooring. P shape bath with over the head shower. Sink and toilet. Frosted double glazed window to the side aspect.
Bedroom 1 (13' 1'' x 10' 11'' (3.98m x 3.32m))
Carpeted flooring. Double glazed window to the side aspect. Built in wardrobes. Storage cupboard which houses the combination boiler.
Rear Garden
Neatly presented which is mostly laid to lawn. In addition there is a small patio area with a shed. Access to the front is provided by a side gate.
Allocated Parking
Car park with 1 allocated space
Property Location
Similar Properties
For Sale Newport Pagnell For Sale MK16 Newport Pagnell new homes for sale MK16 new homes for sale Flats for sale Newport Pagnell Flats To Rent Newport Pagnell Flats for sale MK16 Flats to Rent MK16 Newport Pagnell estate agents MK16 estate agents



.png)
