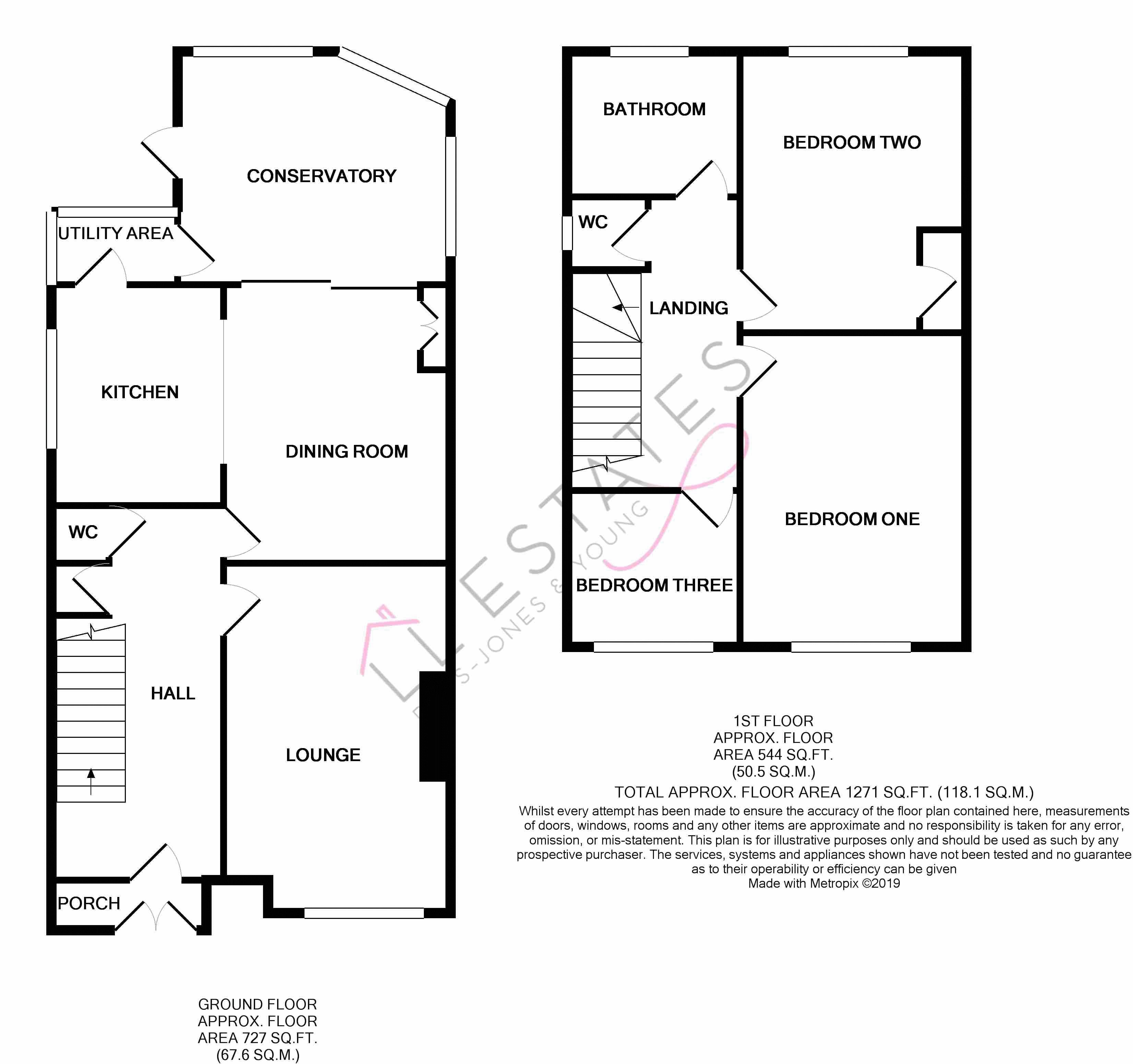3 Bedrooms for sale in Hylas Lane, Rhuddlan, Rhyl LL18 | £ 195,000
Overview
| Price: | £ 195,000 |
|---|---|
| Contract type: | For Sale |
| Type: | |
| County: | Denbighshire |
| Town: | Rhyl |
| Postcode: | LL18 |
| Address: | Hylas Lane, Rhuddlan, Rhyl LL18 |
| Bathrooms: | 1 |
| Bedrooms: | 3 |
Property Description
Family Family Family! Here is an opportunity to grab yourself a lovely family home, boasting fantastic features with open plan living. The position is ideal being located within walking distance to the local primary school, village amenities and the historic Rhuddlan Castle. Internally the property has undergone some renovation works including a brand new kitchen/breakfast room and large conservatory and ground floor WC. There is also a front lounge, utility room, three bedrooms and modern family bathroom with separate WC. Front and south facing rear garden with private parking to the rear of the property including a detached garage. The property has had updated electrics, combination boiler, loft and cavity insulation. What a great property for a family! Occupied by a family for over 30 years just goes to show how much this home is loved. Call today to view.
Entrance Porch
External door allows access into the property. Door to hall.
Hall
Stairs to the first floor accommodation. Under stairs storage space. Doors leading off.
Lounge (15' 0'' x 11' 3'' (4.56m x 3.43m))
Upvc double glazed window to the front elevation. Radiator. Fire surround with inset gas fire.
Ground Floor WC
Low flush WC and pedestal wash hand basin with tiled splash backs.
Kitchen/Breakfast Room (17' 0'' x 13' 4'' (5.19m x 4.06m))
Upvc double glazed window to the side elevation. Newly fitted kitchen with a wide range of wall and base units with complimentary work surfaces over. Matching breakfast bar with ample seating area and electric induction hob. Integrated fridge/freezer, dishwasher and double oven, grill and microwave. Inset sink and drainer with hot tap. Built in wine cooler. Upvc double glazed door leading to utility room.
Utility Room
Plumbing for washing machine and void for dryer. Door to conservatory.
Conservatory
Part brick, part upvc double glazed construction with anti glare glass roof. Upvc double glazed door leading to the rear garden. Designer greyh radiator.
First Floor Landing
Doors leading off.
Bedroom One (15' 1'' x 10' 11'' (4.61m x 3.32m))
Upvc double glazed window to the front elevation. Radiator.
Bedroom Two (15' 1'' x 9' 9'' (4.61m x 2.96m))
Upvc double glazed window to the rear elevation. Radiator.
Bedroom Three (8' 0'' x 7' 6'' (2.43m x 2.28m))
Upvc double glazed window to the front elevation. Radiator. Range of fitted wardrobes with ample hanging space.
Family Bathroom
Upvc double glazed window to the rear elevation. Three piece suite comprising, panelled bath, shower cubicle and pedestal wash hand basin. Tiled surrounds.
Separate WC
Upvc double glazed window to the side elevation. Low flush WC.
Externally
The front garden is accessed via steps and has been laid with slate chippings with surrounding boarders. A side gate leads to the rear garden which benefits a lawn plus a decked patio and path leading to the rear driveway. From the rear lane there is the driveway and detached garage which has an up and over door plus rear window.
Property Location
Similar Properties
For Sale Rhyl For Sale LL18 Rhyl new homes for sale LL18 new homes for sale Flats for sale Rhyl Flats To Rent Rhyl Flats for sale LL18 Flats to Rent LL18 Rhyl estate agents LL18 estate agents



.png)






