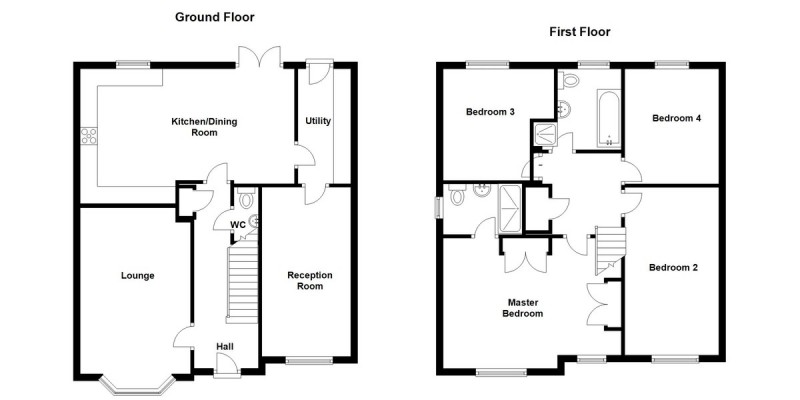4 Bedrooms for sale in Ivy Avenue, Newton-Le-Willows WA12 | £ 269,950
Overview
| Price: | £ 269,950 |
|---|---|
| Contract type: | For Sale |
| Type: | |
| County: | Merseyside |
| Town: | Newton-Le-Willows |
| Postcode: | WA12 |
| Address: | Ivy Avenue, Newton-Le-Willows WA12 |
| Bathrooms: | 2 |
| Bedrooms: | 4 |
Property Description
Fabulous spacious 4 Bedroom Detached family home for sale in a quiet cul-de-sac off Park Avenue South, Newton-le-Willows.
The Open plan kitchen/Diner had a new kitchen 3 years ago (with two Siemens ovens) and 5 burner hob, the lounge has a feature electric fireplace and the garage has been converted into an additional reception room. There is a large master bedroom with two windows and en-suite, three further well proportioned bedrooms and a family bathroom.
Externally there is parking for multiple vehicles, and generously sized rear garden with two sheds, and a convenient electric awning offering protection from direct sunlight.
Hallway 18' 10" x 6' 2" (5.75m x 1.88m) Enter through UPVC double glazed door into the hallway with wooden flooring and access to the lounge, kitchen, downstairs WC stairs to 1st floor.
Lounge 16' 5" x 10' 6" (5.01m x 3.21m) Spacious lounge with plenty of natural light from the large bay window to the front elevation. Two ceiling lights and warmed by modern electric fire. Complemented by a feature wall and GCH radiator.
Kitchen 12' 10" x 8' 2" (3.92m x 2.50m) The modern high gloss kitchen was replaced 3 years ago, has grey and white fitted units, white worktops and an under mount sink.
Integrated appliances include two fitted Siemens ovens, a 5 burner gas hob, extractor fan, and dishwasher. UPVC window overlooks the rear elevation
dining area 12' 5" x 9' 9" (3.81m x 2.99m) The open plan dining area has two ceiling lights, patio doors leading out to the rear garden and a doorway into the utility room.
Utility room 9' 10" x 5' 0" (3.00m x 1.54m) The separate utility room has wooden fitted units with a grey worktop and space for a washing machine and dryer. There is a doorway leading to the 3rd reception room, and doorway providing additional access to the garden.
Reception room 16' 2" x 8' 2" (4.94m x 2.50m) The 3rd reception room is a useful pace which could have a variety of uses. Benefiting from a tiled floor and neutral decor.
Master bedroom 13' 10" x 12' 4" (4.22m x 3.78m) (widest point) The spacious master bedroom has Juliet balcony doors and a separate window providing plenty of natural light. There are fitted cupboards on two sides of the room which is complemented by grey walls and a beige carpet.
Ensuite 7' 6" x 4' 10" (2.30m x 1.49m) The en-suite benefits from a large double shower, white suite and frosted window to the side elevation.
Bedroom 2 15' 9" x 8' 5" (4.82m x 2.59m) Second double bedroom has fitted cupboards, wooden flooring and UPVC double glazed window to the front elevation.
Bedroom 3 11' 8" x 10' 2" (3.57m x 3.10m) The 3rd bedroom is a well proportioned double to the rear elevation, benefiting from neutral decor and a beige carpet.
Bedroom 4 10' 9" x 8' 9" (3.28m x 2.68m) The fourth bedroom is another double to the rear elevation with grey walls and a beige carpet.
Bathroom 7' 6" x 6' 5" (2.29m x 1.98m) The family bathroom has a white suite, separate shower cubicle and tiled walls, to the rear elevation.
Externally To the front of the property there is off road parking for two cars. To the rear there is a good sized garden with a patio area, raised flower beds and two sheds providing ample storage.
Property Location
Similar Properties
For Sale Newton-Le-Willows For Sale WA12 Newton-Le-Willows new homes for sale WA12 new homes for sale Flats for sale Newton-Le-Willows Flats To Rent Newton-Le-Willows Flats for sale WA12 Flats to Rent WA12 Newton-Le-Willows estate agents WA12 estate agents



.png)










