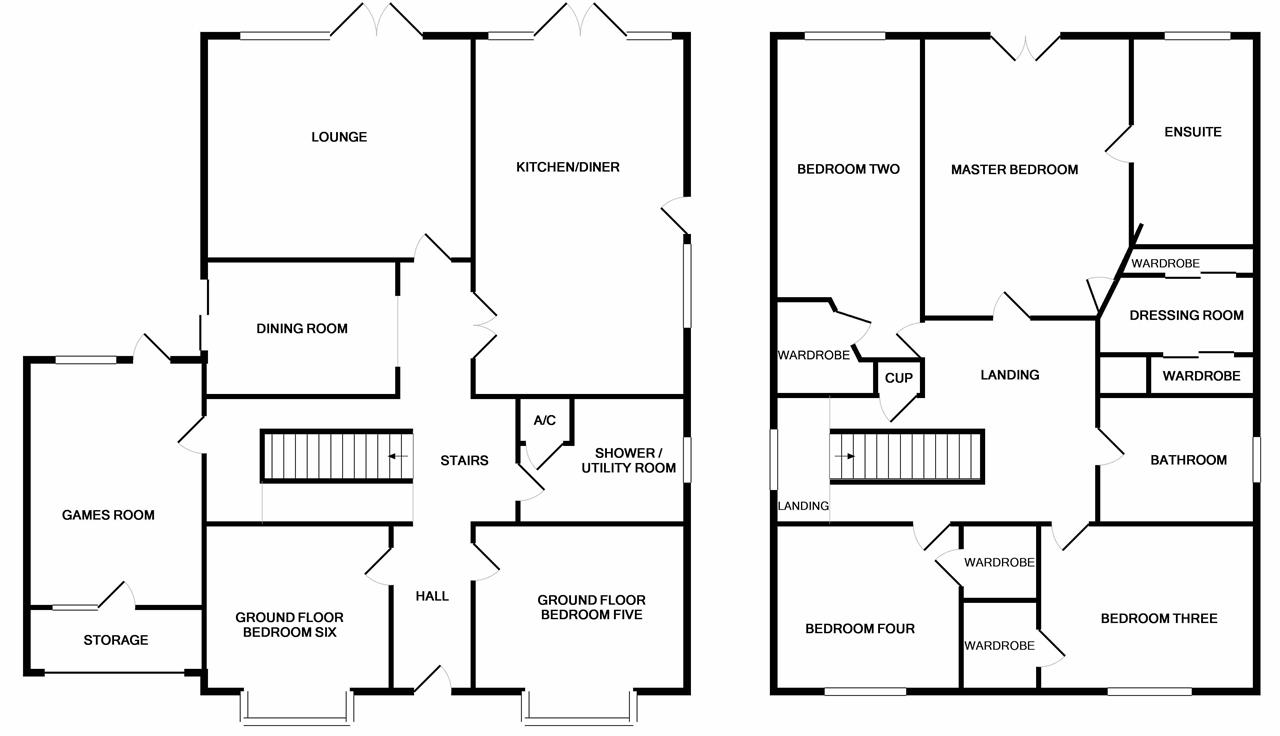6 Bedrooms for sale in Jaywick Lane, Clacton-On-Sea CO16 | £ 610,000
Overview
| Price: | £ 610,000 |
|---|---|
| Contract type: | For Sale |
| Type: | |
| County: | Essex |
| Town: | Clacton-on-Sea |
| Postcode: | CO16 |
| Address: | Jaywick Lane, Clacton-On-Sea CO16 |
| Bathrooms: | 3 |
| Bedrooms: | 6 |
Property Description
Out of this world! This stunning and deceptively spacious six double bedroom detached house offers versatile living throughout and boasts a luxury fitted 23'4 kitchen/diner, two reception rooms, a generous 22'3 landing, ground floor shower/utility room, four piece family bathroom, en-suite to master bedroom with dressing room and vehicular access to rear garden leading to a triple detached garage (currently being constructed).
The property occupies a generous plot in a non estate position, towards the outskirts of Clacton on Sea allowing easy access to the B1027, nearby schools, amenities and seafront. Internal viewing is highly recommended to fully appreciate the accommodation on offer.
Double glazed entrance door leading to:-
Entrance Lobby
Skimmed ceiling, spotlighting, central staircase to first floor, radiator, access to:-
Ground Floor Bedroom Six (13' x 12'3 into bay (3.96m x 3.73m))
Double glazed bay window to front, radiator.
Ground Floor Bedroom Five (13'8 into bay x 13' (4.17m x 3.96m))
Double glazed bay window to front, radiator.
Utility/Shower Room (12'6 x 8'3 (3.81m x 2.51m))
Modern fitted suite comprising corner shower cubicle, low level w.C., stainless steel single drainer sink unit set in rolled edge work surfaces with matching base and eye level units, plumbing for washing machine, space for fridge/freezer, washing machine and tumble dryer, double glazed frosted window to side, airing cupboard, radiator.
Dining Room (11'8 x 9'10 (3.56m x 3.00m))
Double glazed patio style doors to side, radiator, wood effect floor covering.
Games Room (16' x 11'4 (4.88m x 3.45m))
Previously part of the garage. Double glazed window and door to rear, internal door to storage area, radiator, wood effect floor covering.
Lounge (17'6 x 14'1 (5.33m x 4.29m))
Double glazed window to side, further double glazed French style doors to rear, radiator.
Kitchen/Diner (23'4 x 13'8 (7.12m x 4.17m))
Luxury fitted comprising one and a half bowl ceramic sink unit set in wood effect work surfaces with matching base and eye level units. Integrated dishwasher, built-in wine cooler, gas and electric ovens, inset six ring gas hob with extractor hood over. Space and plumbing for American style fridge/freezer with carousel/cupboards surround. Matching display cabinets, skimmed ceiling with inset spotlights, island unit with granite work surface, double glazed window and door to side, vertical radiator, tiled flooring, double glazed French style doors with double glazed side panels to rear garden.
First Floor Landing (22'3 x 15'5 max. (6.78m x 4.70m))
In the valuers opinion, this space is perfect for a first floor reception area and allows access to all first floor bedrooms and bathroom. Double glazed feature window to side, built-in storage cupboard, radiator.
Master Bedroom (17'9 x 14'3 (5.41m x 4.34m))
Double glazed French style doors with double glazed windows leading to rear balcony, vertical radiator, doors to:-
Dressing Room (10'3 x 10'1 (3.12m x 3.07m))
Walk-in wardrobe, radiator.
En-Suite Bathroom (13'6 x 8'8 (4.11m x 2.64m))
Modern fitted four piece comprising free standing bath with mixer tap and shower attachment, low level w.C., walk-in double shower cubicle, Victorian style pedestal wash hand basin, double glazed window to rear, heated towel rail/radiator, tiled flooring.
Bedroom Two (22'1 x 9'2 (6.73m x 2.79m))
Double glazed window to rear, radiator, walk-in wardrobe.
Bedroom Three (14'5 x 11'3 (4.39m x 3.43m))
Double glazed window to front, radiator, walk-in wardrobe.
Bedroom Four (12' x 11'3 (3.66m x 3.43m))
Double glazed window to front, radiator, walk-in wardrobe.
Family Bathroom
Modern fitted four piece suite comprising corner shower cubicle, pedestal wash hand basin, free standing bath with mixer tap and shower attachment, low level w.C., double glazed frosted window to side, fully tiled walls, storage cupboard, tiled flooring.
Outside
The property boasts a well established and maintained rear garden with vehicular access, feature pond, sandstone patio area, tree/shrub borders, detached timber garage to rear, lawn area and panelled fencing.
To the front of the property there is a in/out driveway providing ample off street parking leading to:-
Garage/Storage
Up and over door, restricted depth following conversion.
Agents Note
The vendors of this property have advised us that they are in the process of building a triple garage towards the rear of the garden.
Property Location
Similar Properties
For Sale Clacton-on-Sea For Sale CO16 Clacton-on-Sea new homes for sale CO16 new homes for sale Flats for sale Clacton-on-Sea Flats To Rent Clacton-on-Sea Flats for sale CO16 Flats to Rent CO16 Clacton-on-Sea estate agents CO16 estate agents



.png)











