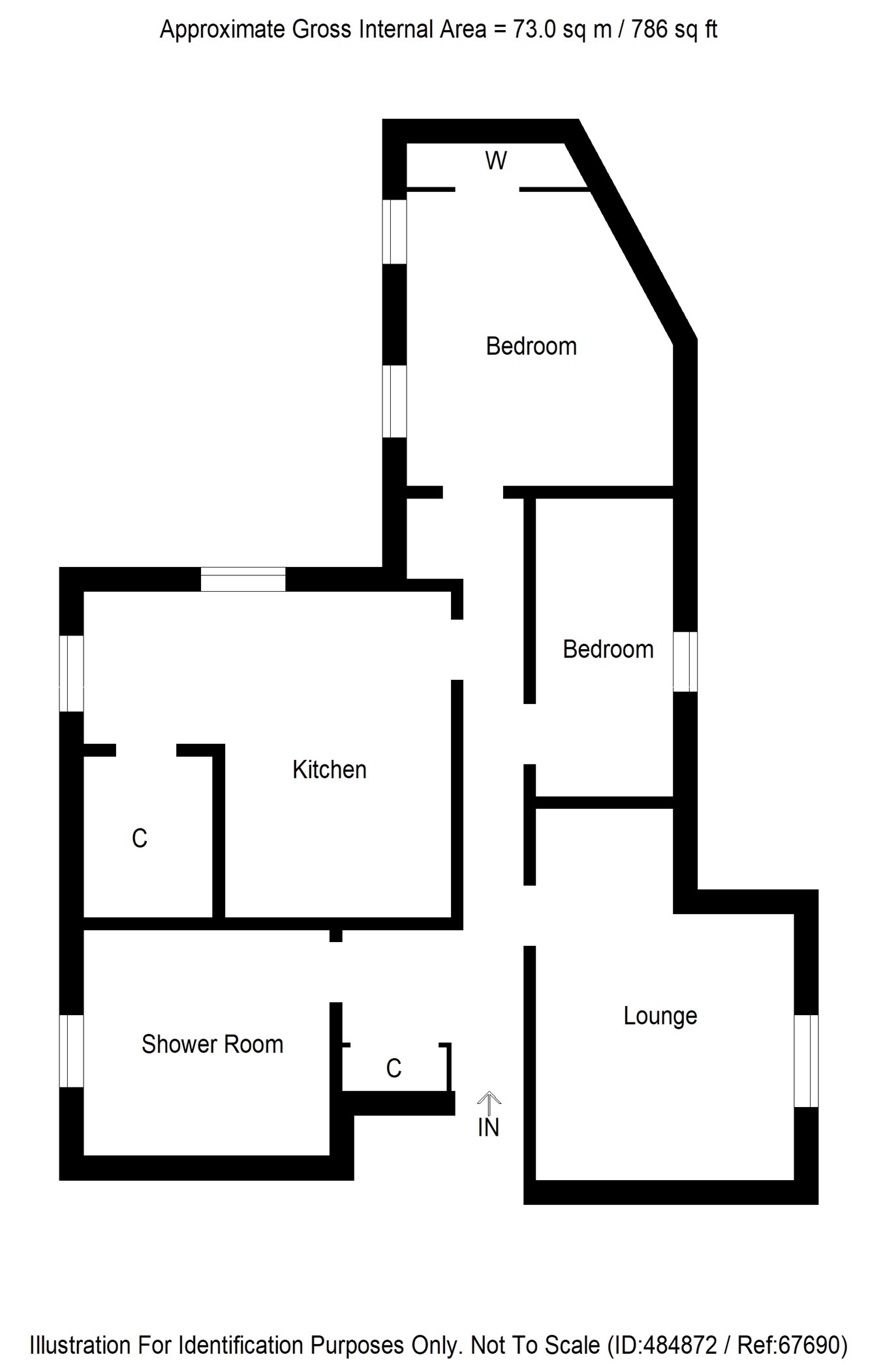2 Bedrooms for sale in John R Gray Road, Dunblane FK15 | £ 69,000
Overview
| Price: | £ 69,000 |
|---|---|
| Contract type: | For Sale |
| Type: | |
| County: | Stirling |
| Town: | Dunblane |
| Postcode: | FK15 |
| Address: | John R Gray Road, Dunblane FK15 |
| Bathrooms: | 0 |
| Bedrooms: | 2 |
Property Description
This bright and well-proportioned two-bedroomed apartment is part of a small, well-regarded, privately owned, shared-equity, sheltered-housing development built in 1987 and close to the centre of Dunblane and only a few minutes’ walk from all local services and amenities. Set in beautifully kept communal garden grounds, the flat is accessed via a security entrance shared with five other flats.
The development is made up of 30 one- and two-bedroomed flats with a manager on site for two hours per week. There is an alarm service linked to every property which allows residents to call for help 24 hours a day, activated by a red pull cord in every room. A monthly service charge of £95 covers the cost of the manager and maintenance of the communal areas; this charge is reviewed annually in April.
This charming flat would be suitable for a single person or couple; a minimum age restriction of 55 years does apply. It is on the first floor and can be reached easily via internal stairs. The accommodation extends to 73 sqm and comprises a hallway, two double bedrooms, lounge, kitchen, shower room and two large cupboards.
On entering the flat, the bright hall benefits from a useful cupboard providing excellent storage space.
The lounge is a well-proportioned room with large windows overlooking the front of the property and benefits from an attractive fireplace with a space to accommodate an electric fire. With ample space for seating, this is a lovely room in which to relax.
The good-sized master double bedroom faces to the rear of the complex and is decorated in calm neutral tones and fitted with complementing carpet. It is a large and airy room with plenty room for bedroom furniture and benefits from fitted wardrobes.
The second double bedroom faces to the front and has a pleasant outlook over towards Perth Road and Marks and Spencers. It is presented in neutral décor and fitted with matching carpet.
Bright and modern with attractive tiled splashbacks, the kitchen has space for everyday dining and is fitted with stylish cream units complemented by black laminate worktops. It is well equipped with integrated electric oven and a four-ring induction hob. A dishwasher, fridge-freezer and washing machine are all included in the sale. Finished in beech laminate flooring, the kitchen is complete with the addition of a large, walk-in larder cupboard which also houses the washing machine
The accommodation is complete with a practical shower room. Fresh and bright, it has been fitted with a Mira electric shower, wet wall, vinyl flooring, and a white WC and wash-hand basin.
Warmth is provided by gas central heating, fired by a Vokera boiler and there is double glazing throughout. Drumcastle Court properties are individually metered and residents are responsible for payment of all bills.
All local services and amenities of Dunblane are readily accessible, while the city of Stirling is only a ten-minute drive to the south. The beautiful and historic City of Dunblane gains its city status from the magnificent 13th-century cathedral that dominates the local landscape. It boasts primary and secondary schools with first-class reputations, provides good leisure facilities with a challenging eighteen-hole golf course, numerous sports and social clubs, including the local tennis club and excellent Dunblane Youth and Sports Centre. Recent additions like The Riverside Restaurant, Old Churches House Hotel and Brasserie and the acclaimed Tilly Tearoom, as well as the well-known DoubleTree by Hilton Dunblane Hydro hotel and Andy Murray’s award-winning Cromlix House, have made Dunblane an ever more popular location. With its easy access to the road and rail network covering central Scotland and beyond, Dunblane remains a much sought-after area among house hunters.
The date of entry is flexible and by mutual agreement. Viewing is by appointment through Cathedral City Estates.
Council tax: Band D
EER: C
Superfast broadband: Y
Sky TV: Y
Approximate room sizes:
Kitchen: 4.5m x 3.5m
Lounge: 4.6m x 3.7m
Master Bedroom: 4.3m x 4.2m
Bedroom 2: 3.3m x 2.4m
Shower room: 2.3m x 2.0m
Property Location
Similar Properties
For Sale Dunblane For Sale FK15 Dunblane new homes for sale FK15 new homes for sale Flats for sale Dunblane Flats To Rent Dunblane Flats for sale FK15 Flats to Rent FK15 Dunblane estate agents FK15 estate agents



.png)
