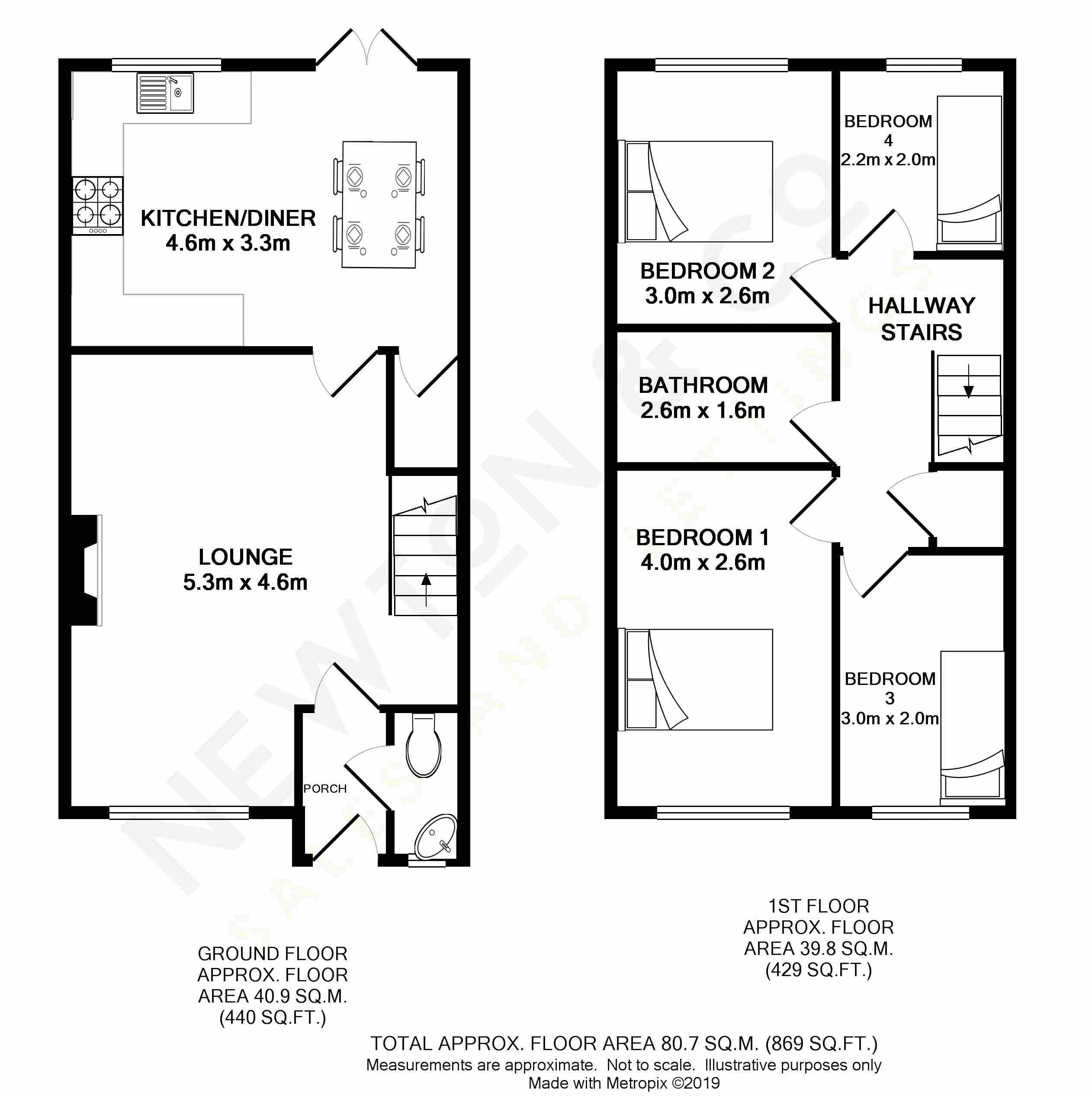4 Bedrooms for sale in Kelstern Close, Tonge Fold, Bolton BL2 | £ 155,000
Overview
| Price: | £ 155,000 |
|---|---|
| Contract type: | For Sale |
| Type: | |
| County: | Greater Manchester |
| Town: | Bolton |
| Postcode: | BL2 |
| Address: | Kelstern Close, Tonge Fold, Bolton BL2 |
| Bathrooms: | 1 |
| Bedrooms: | 4 |
Property Description
Newton & Co are pleased to offer for sale this modern four bedroom town house situated within a quiet cul-de-sac location in the Tonge Fold area of Bolton. This well presented mews property is conveniently located close to local amenities, schooling and close to great transport links into Bolton and its motorway networks. To the ground floor this deceptively spacious home offers an entrance porch, WC/ cloakroom, lounge and kitchen. To the first floor you will find two double bedrooms, two single bedrooms and a contemporary three piece white bathroom suite. Externally the property offers a good sized enclosed garden with lawn and raised patio area to the rear and allocated parking. Additional benefits include gas central heating and uPVC double glazing.
Ground Floor
Entrance Porch (6' 5'' x 3' 5'' (1.95m x 1.05m))
Composite door leading into the property. Ceiling light point. Radiator. Laminate flooring.
Guest W.C. (5' 9'' x 2' 9'' (1.75m x 0.85m))
Comprising of w.C and corner wash hand basin. UPVC double glazed window to front elevation. Ceiling light point. Radiator. Laminate flooring.
Lounge (17' 7'' x 15' 1'' (5.35m x 4.60m))
Newly fitted contemporary inset electric fire with wall mounted TV point above. UPVC double glazed window to front elevation. Recessed spotlighting to ceiling. Radiator. Staircase leading to first floor landing.
Kitchen/ Diner (14' 11'' x 10' 10'' (4.55m x 3.30m))
Modern fitted kitchen comprising of a range of wall and base units with contrasting worktop. Integrated electric oven with 4-ring gas hob and stainless steel extractor hood above. Stainless steel sink and drainer. Integrated dishwasher. Plumbed for washing machine. Space for American style fridge/ freezer. UPVC double glazed window and French doors leading out onto rear elevation. Two ceiling light points. Radiator. Access to under stair storage cupboard.
First Floor
Landing
Ceiling light point. Access to airing cupboard.
Bedroom One (13' 0'' x 8' 6'' (3.95m x 2.60m))
Double room with UPVC double glazed window to front elevation. Ceiling light point. Radiator.
Bedroom Two (10' 0'' x 8' 6'' (3.05m x 2.60m))
Double room with UPVC double glazed window to rear elevation. Ceiling light point. Radiator.
Bedroom Three (9' 10'' x 6' 3'' (3.00m x 1.90m))
UPVC double glazed window to front elevation. Ceiling light point. Radiator.
Bedroom Four (7' 3'' x 6' 1'' (2.20m x 1.85m))
UPVC double glazed window to rear elevation. Ceiling light point. Radiator.
Bathroom (7' 10'' x 5' 3'' (2.40m x 1.60m))
Contemporary bathroom comprising w.C, wall hung wash hand basin and p-shaped bath with shower and glazed screen above. Recessed spotlights to ceiling and heated towel rail.
Externally
Front Garden
Tarmac driveway offering off road parking.
Rear Garden
Paved patio and pathway leading to low maintenance lawn and raised decked patio to the rear. Timber fence panel surround with gated access to rear.
Property Location
Similar Properties
For Sale Bolton For Sale BL2 Bolton new homes for sale BL2 new homes for sale Flats for sale Bolton Flats To Rent Bolton Flats for sale BL2 Flats to Rent BL2 Bolton estate agents BL2 estate agents



.png)









