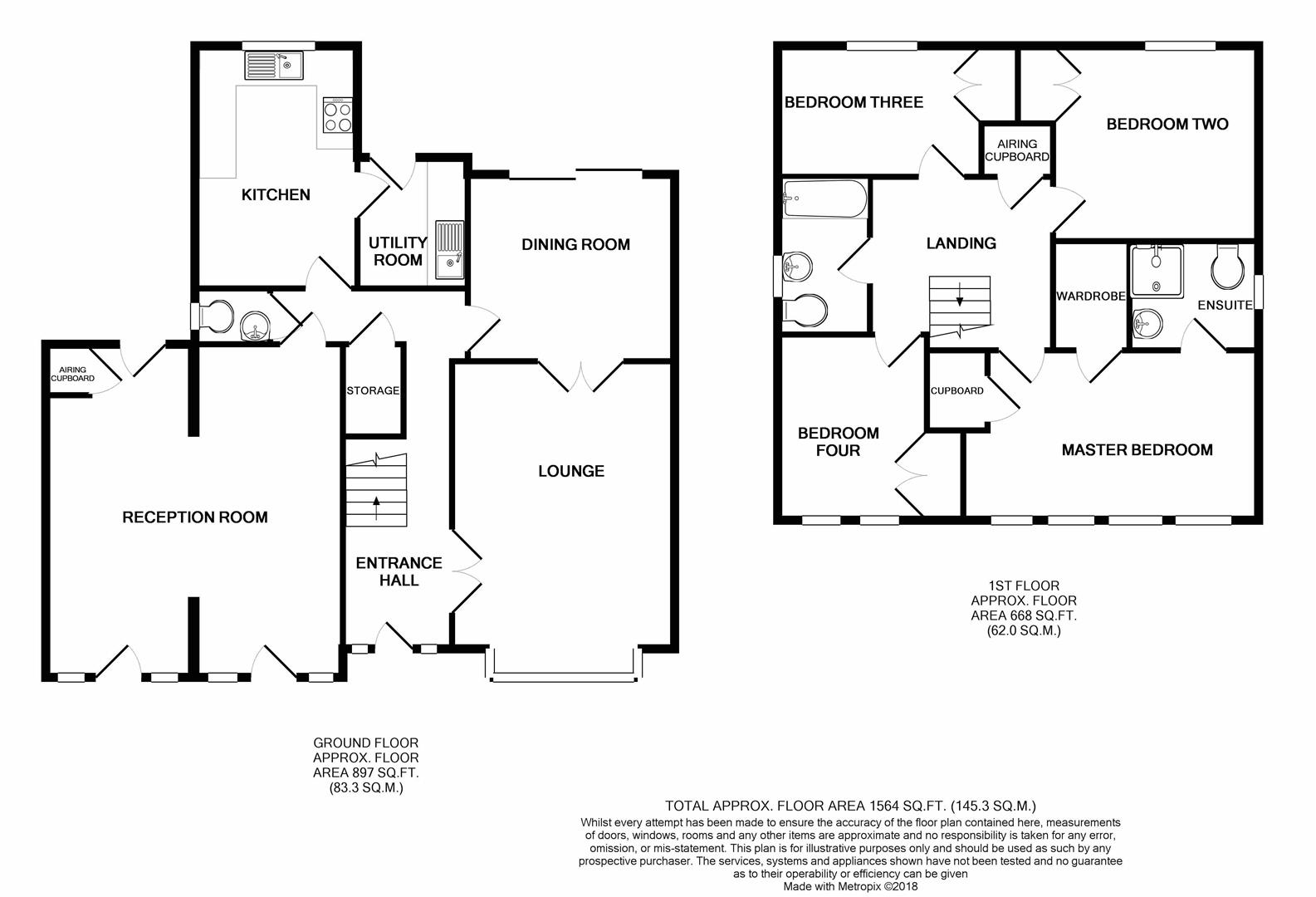4 Bedrooms for sale in Kensington Way, Davenham, Northwich CW9 | £ 157,500
Overview
| Price: | £ 157,500 |
|---|---|
| Contract type: | For Sale |
| Type: | |
| County: | Cheshire |
| Town: | Northwich |
| Postcode: | CW9 |
| Address: | Kensington Way, Davenham, Northwich CW9 |
| Bathrooms: | 2 |
| Bedrooms: | 4 |
Property Description
****shared ownership****
£157,500 is for a 50% share purchase, the full property price is £315,000.
A rare opportunity has arisen to buy this ex show home in the popular development of Kingsmead, chain free. The property briefly comprises four bedrooms, three reception rooms, kitchen/diner, family bathroom, en-suite, WC and built in wardrobes in each bedroom this is a perfect family home. Call now on to secure your viewing.
Turn any freehold property into part buy –part rent with Leaders Estate Agents and ‘Your Home’. You simply need 10% cash deposit on the full purchase price, there’s no need for a mortgage and you can buy more or move at any time. Subject to status and certain criteria (please see below for more details), you can buy from 10% -75% and pay rent on the part you don’t buy.
Location
Kingsmead is situated on the outskirts of Northwich which has recently undergone a £90 million refurbishment with a new shopping centre, Odeon Cinema, Waitrose and H&M respectively. Kingsmead is also served by an excellent Nursery, Primary School, Doctors Surgery, Pharmacy, Dentist, Hair Salon, Tesco Express, Takeaway outlets, Kingfisher Public House and play parks. Within close proximity to the A556 Kingsmead is also a great central location for commuters using the M6 and travelling to Chester.
Directions
Proceed out of Northwich along London Road passing under the arches, at the traffic lights bear right on the Kingsmead spine road. Continue straight on at the first roundabout and straight on again at the second roundabout before turning right onto Regency Way. Proceed along Regency Way and at the roundabout take your first exit onto Kensington Way where the property can be found on the left identified by a Leaders for sale board.
Entance Hall
White painted wooden door with double glazed glass windows to either side, carpeted flooring, wallpapered walls, ceiling light point, door leading to all rooms and stairs to the first floor.
Lounge (5.31m x 3.66m (17'05 x 12'00))
Double glazed bay fronted windows to the front elevation, double door from the entrance hall and through to the dining room, electric fire with surround, ceiling light point and radiator.
Dining Room (3.25m x 3.40m (10'08 x 11'02))
Double glazed sliding patio door leading to the rear garden, double doors from the lounge and a door through to the entrance hall. Carpeted flooring, radiator and ceiling light point.
Kitchen (4.17m x 2.69m (13'08 x 8'10))
A range of wall and base units, electric oven, gas hob with extractor over, plumbing for a washing machine, double glazed window to the rear elevation, ceiling light point and door through to the utility room.
Utility Room (2.34m x 1.91m (7'08 x 6'03))
Base units with stainless steel sink and drainer, plumbing for a washing machine, double glazed window to rear elevation and door leading to rear garden.
Reception Room (5.00m x 5.11m (16'05 x 16'09))
Door leading from the entrance hall, a door leading to the rear garden and two doors to the front garden. Carpeted throughout, double gazed windows to the front elevation, housing unit for the boiler and two ceiling light points.
Wc (1.07m x 1.37m (3'06 x 4'06))
Downstairs WC with wash basin and frosted window to side elevation.
Master Bedroom (2.92m x 4.90m (9'07 x 16'01))
Three double glazed windows to the front aspect plus an octagonal double glazed window to the front aspect. Storage cupboard over the stairs, walk in wardrobe, en-suite, carpeted flooring, ceiling light point and radiator.
En-Siute (1.80m x 2.24m (5'11 x 7'04))
Corner electric shower tiled from floor to ceiling, WC, wash basin and frosted double glazed window to the side aspect.
Bedroom Two (3.23m x 3.56m (10'07 x 11'08))
Double glazed window to the rear aspect, built in double door wardrobe, ceiling light point, radiator and carpeted flooring.
Bedroom Three (2.34m x 3.35m (7'08 x 11'00))
Double glazed window to the rear aspect, built in double door wardrobe, ceiling light point, radiator and carpeted flooring.
Bedroom Four (3.10m x 2.64m (10'02 x 8'08))
Double glazed window to the front aspect, built in double door wardrobe, ceiling light point, radiator and carpeted flooring.
Family Bathroom
Half tiled. Bath with mixer tap, wash basin, WC, ceiling light point, radiator and frosted window to side aspect.
External
Off road parking to the front of the property with a lawned area to one side featuring a range of evergreen trees surrounded by a stone circle. A gate to the side of the property gives access to the mature rear garden which is laid mostly to lawn. Along the border are mature bushes wither side of a small wooden shed.
Epc Rating D
Disclaimer (North)
These particulars are believed to be correct and have been verified by or on behalf of the Vendor. However any interested party will satisfy themselves as to their accuracy and as to any other matter regarding the Property or its location or proximity to other features or facilities which is of specific importance to them. Distances and areas are only approximate and unless otherwise stated fixtures contents and fittings are not included in the sale. Prospective purchasers are always advised to commission a full inspection and structural survey of the Property before deciding to proceed with a purchase.
Property Location
Similar Properties
For Sale Northwich For Sale CW9 Northwich new homes for sale CW9 new homes for sale Flats for sale Northwich Flats To Rent Northwich Flats for sale CW9 Flats to Rent CW9 Northwich estate agents CW9 estate agents



.png)


