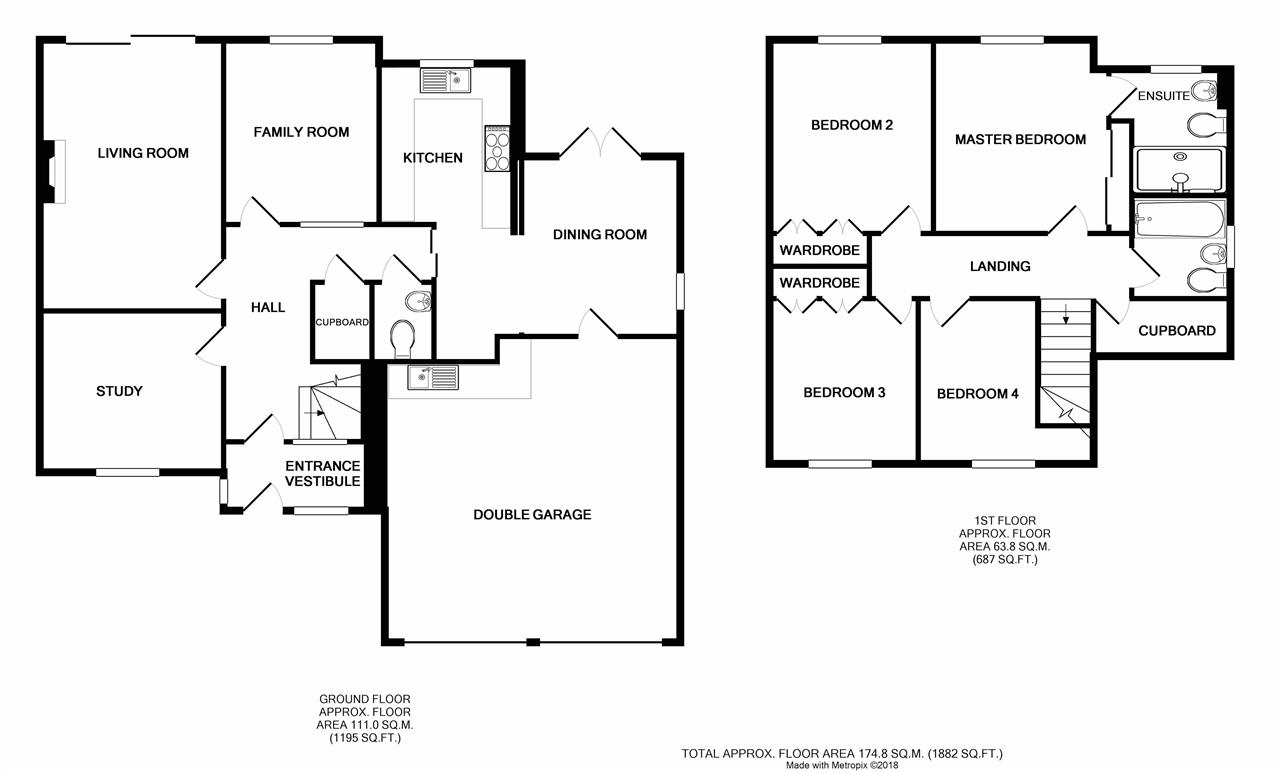4 Bedrooms for sale in Kettil'stoun Mains, Linlithgow EH49 | £ 430,000
Overview
| Price: | £ 430,000 |
|---|---|
| Contract type: | For Sale |
| Type: | |
| County: | West Lothian |
| Town: | Linlithgow |
| Postcode: | EH49 |
| Address: | Kettil'stoun Mains, Linlithgow EH49 |
| Bathrooms: | 2 |
| Bedrooms: | 4 |
Property Description
Quietly nestled within a leafy cul-de-sac development, with pleasant open views and appealing proximity to Linlithgow’s shops, renowned schools and scenic areas, this impressive modern family home enjoys a highly sought-after location. Boasting four bedrooms, two bathrooms, an array of versatile living areas and tremendous storage, this attractively-presented home is further enhanced by an idyllic, southerly-facing garden and outstanding private parking.
EPC Band - C
Quietly nestled within a leafy cul-de-sac development, with pleasant open views and appealing proximity to Linlithgow’s shops, renowned schools and scenic areas, this impressive modern family home enjoys a highly sought-after location. Boasting four bedrooms, two bathrooms, an array of versatile living areas and tremendous storage, this attractively-presented home is further enhanced by an idyllic, southerly-facing garden and outstanding private parking.
Marking a delightful introduction to the property is an established front garden providing added seclusion. The front door swings open into a practical vestibule, with space for coats and shoes, leading to an airy, perfectly-presented hall fitted with handsome maple flooring. Housed within the hall are a handy WC cloakroom and excellent built-in storage. To the left of the hall lies two of the three reception areas; a southerly-facing living room and a further multi-purpose room, currently set up as a study. Arranged around an imposing timber and marble fireplace, inset with a homely coal-effect fire, the generous living room enjoys rear garden access and pastel-toned décor paired with quality oak flooring. Next door, a family room, laid with solid maple wood flooring, provides a further congenial sitting area.
Completing the lower level of accommodation is a sunny maple-floored kitchen and adjoining dining area, with sociable open access creating a relaxed setting for gathering as a family or with guests. Ideally suited to year-round entertaining, the dual-aspect dining room also features French doors opening directly onto the garden. Brightly offset by glossy royal-blue wall tiles and well-equipped to cater for busy mealtimes, the high highend, integrated kitchen is fitted with a comprehensive array of stylish timber cabinets complemented by durable granite worktops, a double sink and an impressive range of appliances.
Upstairs, a landing (with a large store cupboard) accommodates a master suite and three further double bedrooms, two with incorporated storage. All bedrooms are supplemented by a lovely open outlook, with the front-facing rooms enjoying a vista of Linlithgow Palace and the southerly-facing rear bedrooms offering canal and golf course views. The master suite is accompanied by a fitted wardrobe and a stylish shower room; colourfully presented in warm yellow and aqua tones and including a generous shower enclosure framed by a feature mosaic-style wall. Finally, a neutrally-tiled, deluxe family bathroom comes replete with a hidden-cistern WC, a chic wall-mounted basin and a curved jacuzzi bathtub with an overhead shower.
Gas central heating, with a recently fitted boiler, and newly-replaced double glazed windows guarantee a warm, energy-efficient climate all year round. Externally, in addition to the inviting front garden, the house benefits from a southerly-facing, secure rear garden; sheltered by trees to provide a secluded space for outdoor relaxation and recreation. This lushly-planted area also features a terrace for alfresco dining. To the front of the house, a lengthy private driveway leads to an integral double garage, accessed internally from the kitchen dining area. The garage includes a useful utility area and a partially floored loft space for extra storage
Situated in the Linlithgow catchment area, where there is a choice of excellent schools for both primary and secondary education; great local nurseries also provide all day and wrap around care. For entertainment Linlithgow has a wealth of great cafes, bars and restaurants. More extensive shopping abounds with Falkirk and The Centre in Livingston only 20 minutes away, also the Gyle shopping centre only 25 minutes by car. And if the buzz of Edinburgh calls, you can be in the city centre, by rail, in less than half an hour, to enjoy world class venues for theatre, ballet, the Festival, the Tattoo and other seasonal entertainments. Easy access to the M8 and M9 motorway networks ensure swift travel times to Edinburgh Airport and beyond. Golfers will be thrilled with two superb local courses and many others to choose from in the surrounding area. There is also an abundance of countryside to explore, from the nearby Bathgate hills to further afield with the Pentlands and the Ochils. Beecraigs and Muiravonside country parks are within easy striking distance offering ample opportunities for walking, riding, cycling and all sorts of other outdoor leisure pursuits.
Living Room 5.16m x 3.50m
Study 3.07m x 3.50m
Family Room 2.98m x 3.52m
Kitchen 5.67m x 2.77m
Dining Room 2.61m x 3.43m
W.C 1.51m x 0.92m
Master Bedroom 3.67m x 3.34m
En Suite 2.31m x 2.40m
Bedroom 2 3.68m x 3.12m
Bedroom 3 3.16m x 3.11m
Bedroom 4 3.34m x 3.16m
Bathroom 1.96m x 1.88m
Double Garage 5.83m x 5.82
Property Location
Similar Properties
For Sale Linlithgow For Sale EH49 Linlithgow new homes for sale EH49 new homes for sale Flats for sale Linlithgow Flats To Rent Linlithgow Flats for sale EH49 Flats to Rent EH49 Linlithgow estate agents EH49 estate agents



.png)

