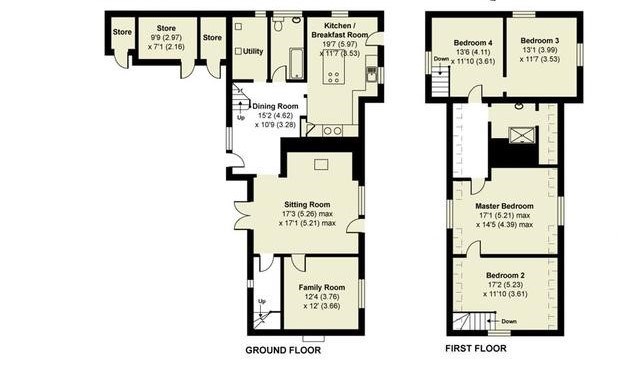4 Bedrooms for sale in Keysoe Row West, Keysoe, Bedford MK44 | £ 625,000
Overview
| Price: | £ 625,000 |
|---|---|
| Contract type: | For Sale |
| Type: | |
| County: | Bedfordshire |
| Town: | Bedford |
| Postcode: | MK44 |
| Address: | Keysoe Row West, Keysoe, Bedford MK44 |
| Bathrooms: | 0 |
| Bedrooms: | 4 |
Property Description
Country Properties are proud to present this A Grade II listed 17th century detached home to the market. This former farmhouse barn is a timber framed construction with pebble dash elevations under a clay tiled roof. It also includes a stunning range of character/ period features such as exposed beams/ timbers and a number of inglenook fireplaces. There is also further potential for improvements.
Ground floor:
The reception hall which is currently being used as the sitting room by the current owners has an rustic exposed brick floor, exposed beams/ timbers, an inglenook feature fireplace with an inset log burning stove and double glazed doors overlooking the rear stunning garden. An opening leads into the dining room which further offers exposed rustic tiled flooring which will continue into the kitchen. There is a stable door to the garden and a staircase to the first floor. There is also a second staircase in the rear hall and the family room overlooks the courtyard with further exposed beams and timbers and a traditional oak feature fireplace to finish Room, Utility Room and Bathroom:
The kitchen/breakfast room provides dual aspect views and is fitted in a range of base and wall mounted cupboards and drawers surrounding a central island unit with complementary work surfaces. An oil fired double oven Aga is situated in a beamed recess and provides ideal cooking facilities as well as heating the hot water for the whole property. In addition there is an integrated electric oven and hob with further additional space and plumbing for a washing machine. There is a solid oak entrance door to the front. The utility room has ample space and plumbing for further white goods and a free standing oil fired boiler serving the heating and radiators throughout. The ground floor bathroom is fitted in a white bathroom suite comprising of paneled bath, wash basin set into a vanity unit and a W/C with tiling to the splash backs and floor.
First floor:
The master bedroom offers superb dual aspect's with views to the front and rear and has exposed beams and timbers and a high ceiling with access to a boarded roof space which could be suitable for conversion subject to planning permissions. Bedroom 2 is accessed via the staircase from the rear hall and has a high vaulted ceiling detailed with exposed beams and timbers. Bedroom three is also dual aspect and has exposed beams and timbers. Bedroom four is accessed via the stairs in the breakfast/dining room. The shower room is fitted in a white suite of a recessed double width screened shower enclosure and a wash basin with complementary tiling to the floor and splash backs. There is access to the boarded roof space, which could be suitable for conversion (subject to local authority planning approval).
External:
The property is the first on the left hand side once entering Keysoe Row West. The gravel driveway has double timber gates which lead to the front of the house and to the courtyard. Onward access leads to a 40 ft. X 20 ft. Arena/manège. A small pond is also situated in the front garden and the rear garden are accessible from the drive via a pathway and timber gate. There are a range of mature trees surrounding the property such as fruit trees, a single oak tree and well stocked borders. You can also find three general storage barns which are enclosed by post and rail fencing.
Area:
Keysoe is a rural village to the north of Bedford. Bedford's mainline Train Station is approximately 9.5 miles away and provides rail connections to London St. Pancras International Station in just 40-45 minutes. There is a large number of schooling options for children from all age groups including the highly popular Harpur Trust Schools in Bedford and Kimbolton School which is approximately 5 miles away from the property. The village also has The College Equestrian Centre and is overall an ideal home for someone seeking the 'quiet country life' with a number of brilliant walks.
Ground floor
entrance
kitchen/ breakfast room
lounge
second reception room
family bathroom
utility room
second floor
Bedroom 1
bedroom 2
bedroom 3
bedroom 4
External
Property Location
Similar Properties
For Sale Bedford For Sale MK44 Bedford new homes for sale MK44 new homes for sale Flats for sale Bedford Flats To Rent Bedford Flats for sale MK44 Flats to Rent MK44 Bedford estate agents MK44 estate agents



.png)









