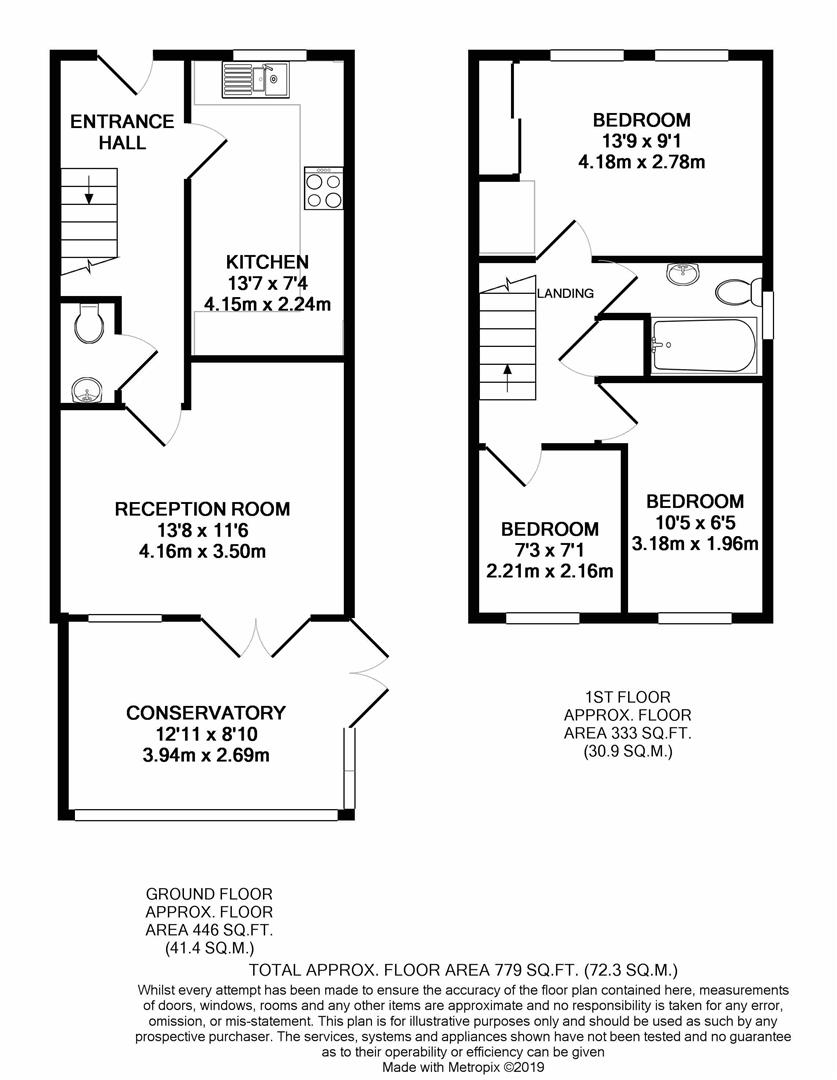3 Bedrooms for sale in Kingfisher Court, Bolsover, Chesterfield S44 | £ 150,000
Overview
| Price: | £ 150,000 |
|---|---|
| Contract type: | For Sale |
| Type: | |
| County: | Derbyshire |
| Town: | Chesterfield |
| Postcode: | S44 |
| Address: | Kingfisher Court, Bolsover, Chesterfield S44 |
| Bathrooms: | 1 |
| Bedrooms: | 3 |
Property Description
Perfect for A first time buyer !
This well presented starter home has been lovingly cared for by the current owners and is perfect for buyers looking for a little more space. Tastefully decorated and offering additional living space by way of a conservatory. Off road parking and enclosed garden to the rear of the property.
This popular residential area of Bolsover offers a mixture of properties and attracts families and first time buyers alike.
General
Gas Central Heating
uPVC Double Glazed Windows and Doors
Current Energy Band - C
Gross Internal Floor Area 72.3 sq m/ 779 sq ft
Council Tax Band – B
Secondary School Catchment Area – The Bolsover School
On The Ground Floor
Entrance Hall
Downstairs Wc
With a low flush WC and a floating hand basin.
Laminate flooring.
Kitchen (4.14m x 2.24m (13'7 x 7'4))
Fitted with a range of wall, and base units in a contemporary finish with contrasting worksurfaces. 1 1/2 bowl sink with drainer unit, Integrated oven with 4-ring gas hob and fridge freezer. Tiled splash backs and laminate floor coverings.
Space for washing machine.
Reception Room (4.17m x 3.51m (13'8 x 11'6))
Good size reception room with ornate coving to ceiling and French doors leading to...
Conservatory (3.94m x 2.69m (12'11 x 8'10))
Offers laminate flooring and French Doors to the rear of the property
On The First Floor
Bedroom One (4.19m x 2.77m (13'9 x 9'1))
A good size double bedroom with fitted wardrobes and two windows overlooking front elevation.
Bathroom
Comprising of a paneled bath with mixer shower overhead and shower screen. Low flush WC, hand basin with vanity storage underneath and a chrome heated towel rail. Fully tiled walls and laminate flooring.
Bedroom Two (3.18m x 1.96m (10'5 x 6'5))
A good size double bedroom overlooking the rear.
Bedroom Three (2.21m x 2.16m (7'3 x 7'1))
Single bedroom overlooking the rear.
Outside
The front has driveway for two cars leading up to the single garage. There is gated access to the rear garden. Having a lawned area with steps leading to the front door.
To the rear offers a block paved seating area, an artificial grassed raised section, a raised, low maintenance, gravel section with shed and a further raised flower bed area.
Access to the garage and gate to the front.
Property Location
Similar Properties
For Sale Chesterfield For Sale S44 Chesterfield new homes for sale S44 new homes for sale Flats for sale Chesterfield Flats To Rent Chesterfield Flats for sale S44 Flats to Rent S44 Chesterfield estate agents S44 estate agents



.png)











