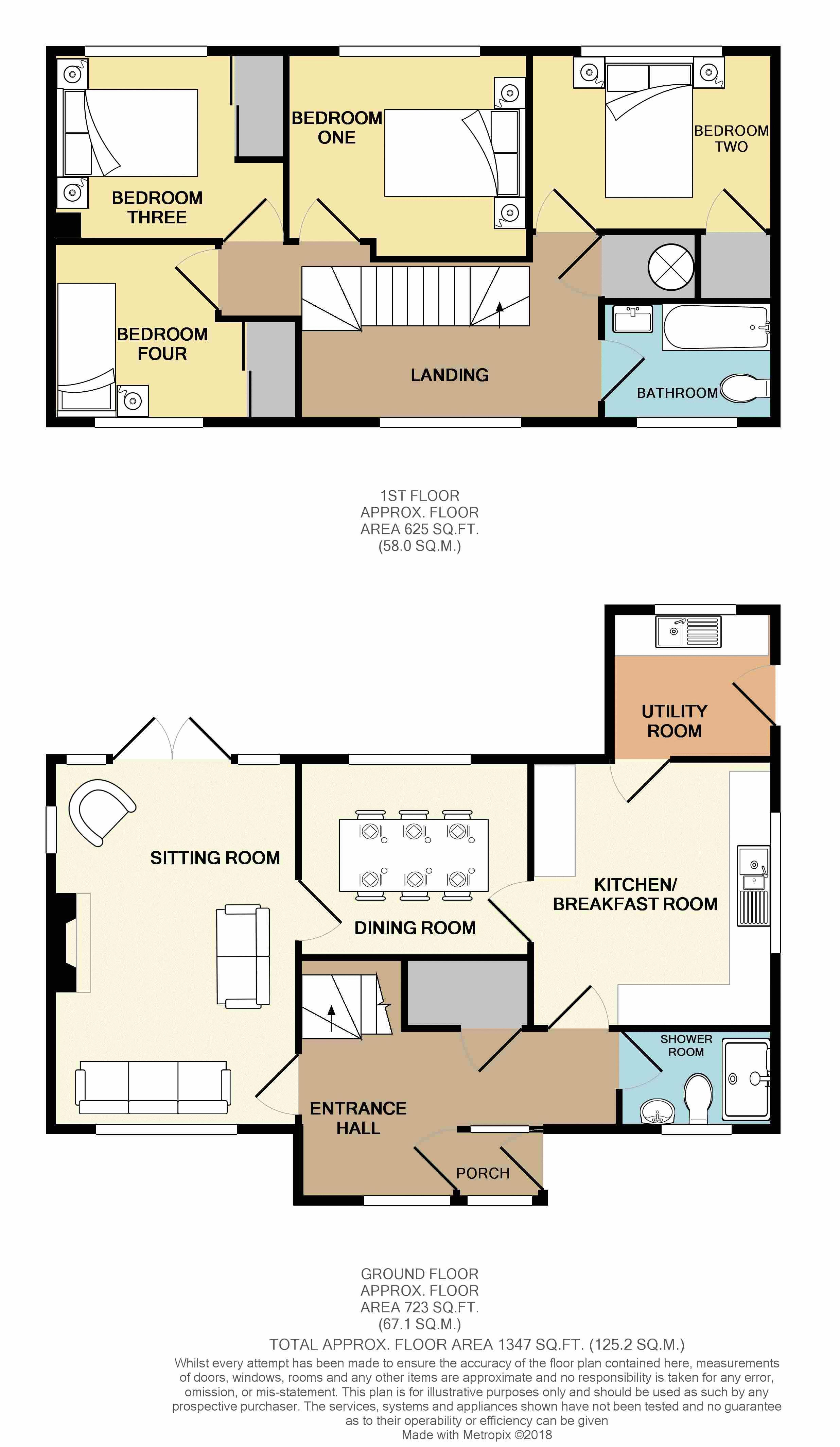4 Bedrooms for sale in Kingsdon, Somerton TA11 | £ 395,000
Overview
| Price: | £ 395,000 |
|---|---|
| Contract type: | For Sale |
| Type: | |
| County: | Somerset |
| Town: | Somerton |
| Postcode: | TA11 |
| Address: | Kingsdon, Somerton TA11 |
| Bathrooms: | 2 |
| Bedrooms: | 4 |
Property Description
A well presented, refurbished four bedroom detached family home situated in the heart of this extremely popular village. Private landscaped gardens, ample parking and detached garage.
Summary
Beechcroft is a good size detached house that has recently undergone a programme of refurbishment including redesigned and landscaped gardens. Now presented in excellent order throughout with parquet flooring in the main reception areas, modern oak internal doors and double glazing. The property offers good size family accommodation comprising large entrance hall, shower room/WC, sitting room with wood burning stove and separate dining room. The kitchen is fitted with modern quality units with oak work surfaces and door to a utility room. To the first floor there are four bedrooms and bathroom. Outside there are gardens to the front and rear with ample off road parking and access to the single detached garage.
Services
Mains water, drainage and electricity are all connected. Oil fired central heating to radiators from a newly installed external boiler with the remainder of a 5 year guarantee. Council tax band E.
Amenities
Kingsdon is a desirable and popular village within a conservation area, largely built of period blue lias properties with amenities including church, popular pub, community shop and village hall. There is a beautiful village green and children's play park. Somerton is approximately 4 miles distance, where there is a wider range of amenities, the larger town Yeovil is approximately 8 miles to the south and Street is approximately 8 miles to the north. The mainline railway stations are located in Castle Cary, Yeovil and Taunton. The property is also well served by the A303 linking both central London and the South West, the M5 can be joined at junction 23.
Entrance Porch
Newly installed Solidor composite Oak entrance door leading to the entrance porch with quarry tiled floor and window to the front. There is an oak framed double glazed internal window to the entrance hall.
Entrance Hall
With window to the front, this large entrance hall has stairs leading to the first floor, parquet flooring, radiator, under stairs cupboard.
Shower Room/WC
With window to the front, low level WC, wash hand basin and shower cubicle with thermostatically controlled mains shower. Ladder towel rail and tiling to splash prone areas.
Sitting Room (17' 11'' x 11' 11'' (5.47m x 3.64m))
With windows to the front and side and French doors to the rear garden. Two radiators, parquet flooring and three wall light points. Hamstone fireplace with timber mantle housing cast iron wood burning stove.
Dining Room (11' 10'' x 9' 11'' (3.61m x 3.03m))
Door from the sitting room leads to the dining room with window to the rear and radiator. Parquet flooring and door to:-
Kitchen/Breakfast Room (13' 1'' x 11' 11'' (3.98m x 3.63m))
With window to the side. The recently fitted kitchen comprises a range of modern base and wall units with solid oak work surfaces, units include cutlery drawer, deep pan drawers and larder unit with fitted pull out shelving. Fitted Beko dishwasher space for fridge freezer, space for range cooker with glass splash back and stainless steel extractor hood over. New 'Rangemaster' ceramic one and a half bowl sink unit with mixer tap.
Utility Room (7' 7'' x 7' 3'' (2.30m x 2.20m))
With window to the rear and part glazed door to the side. Range of base and wall mounted units with single drainer sink unit and space for washing machine and tumble dryer. Radiator.
Landing
The large gallery landing has a window to the front and radiator. Built in airing cupboard housing hot water cylinder and slatted shelving.
Bedroom 1 (12' 0'' x 10' 0'' (3.65m x 3.05m))
With window to the rear and radiator.
Bedroom 2 (11' 11'' x 8' 9'' (3.63m x 2.66m))
With window to the rear and radiator. Built in cupboard.
Bedroom 3 (10' 0'' x 9' 7'' (3.04m x 2.92m))
With window to the rear, built in wardrobe and radiator.
Bedroom 4 (10' 1'' x 7' 11'' (3.08m x 2.41m))
With window to the front, built in wardrobe and radiator.
Bathroom
With window to the front and radiator. Bathroom suite comprising low level WC, wash hand basin with vanity cupboards, mirror with light and shaver point. Panelled bath with electric shower over and shower screen. Ladder towel rail and extractor fan.
Outside
There is a natural stone front boundary wall with vehicular entrance to a large parking and turning area. The front garden is laid to lawn with flower and shrub borders.
Detached Garage (15' 8'' x 9' 7'' (4.77m x 2.92m))
With up and over garage door, power and light connected.
Property Location
Similar Properties
For Sale Somerton For Sale TA11 Somerton new homes for sale TA11 new homes for sale Flats for sale Somerton Flats To Rent Somerton Flats for sale TA11 Flats to Rent TA11 Somerton estate agents TA11 estate agents



.png)







