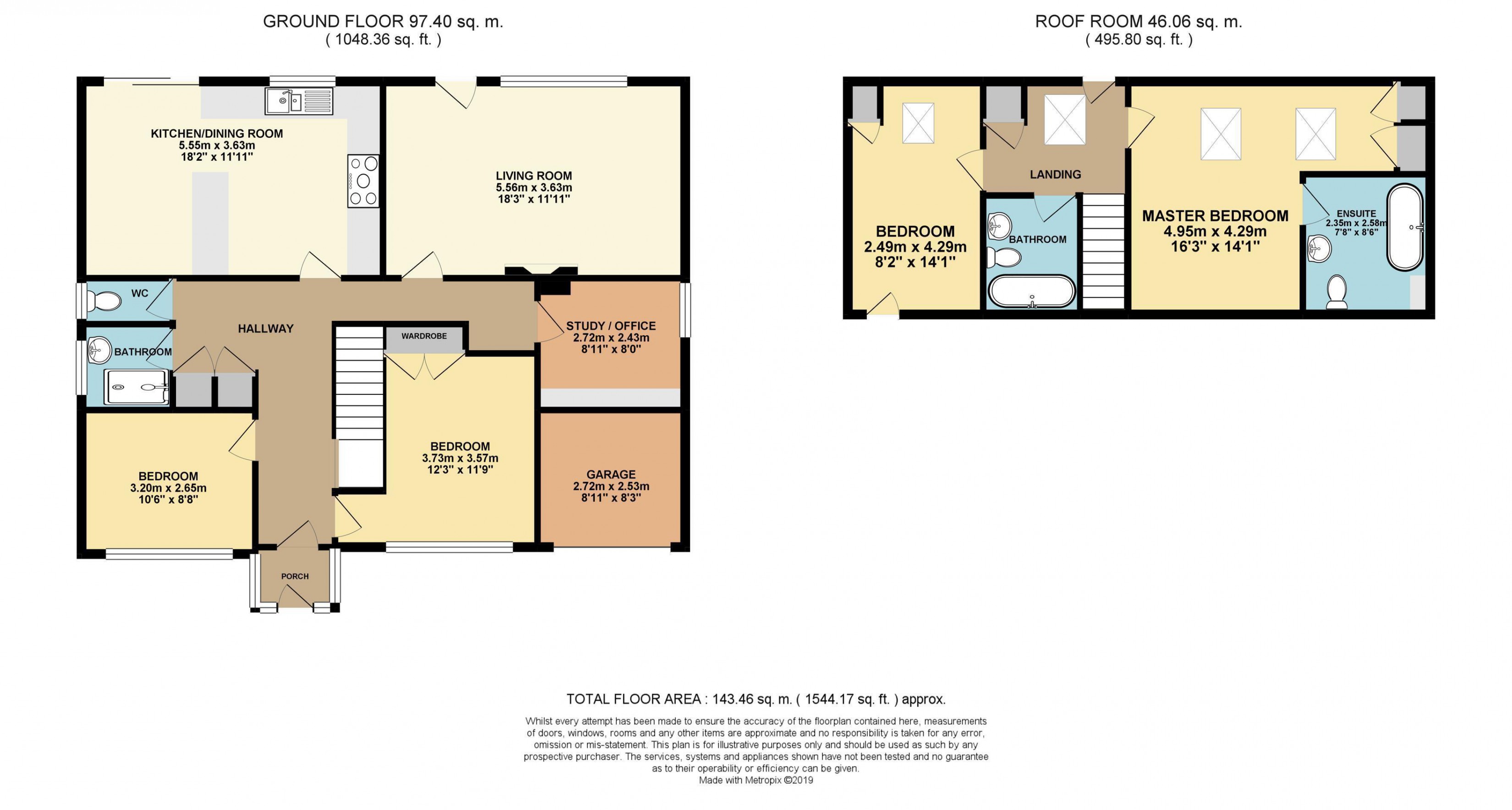4 Bedrooms for sale in Kingsmead Walk, Seaford BN25 | £ 479,950
Overview
| Price: | £ 479,950 |
|---|---|
| Contract type: | For Sale |
| Type: | |
| County: | East Sussex |
| Town: | Seaford |
| Postcode: | BN25 |
| Address: | Kingsmead Walk, Seaford BN25 |
| Bathrooms: | 3 |
| Bedrooms: | 4 |
Property Description
Premier Sales are delighted to be marketing this spacious and versatile 4 bedroom, 3 bathroom detached family home. This well-kept and spacious chalet-style bungalow also benefits from a large kitchen/diner/family room, study and enclosed/low-maintenance garden. Located in a quiet and sought-after area, this lovely family home offers flexible accommodation including 2 double bedrooms and family bathroom on the ground floor plus a large master bedroom with spacious en suite plus further double bedroom and family bathroom on the first floor. Viewing is highly recommended. Please note this is a sell-it-yourself property whereby the sellers undertake their own viewings for a commission fee of £995 including VAT Please contact the Premier Sales team to arrange a viewing in the first instance.
Entrance Porch
Double glazed front door, double glazed windows, light, wooden front door to:-
Entrance Hall
Spacious hallway with wooden floors, radiator, inset ceiling lighting, storage cupboard housing Heatrae Sadia water tank, further storage cupboard housing Alpha boiler.
Sitting Room 5.56m (18'3) x 3.63m (11'11)
Spacious and bright with wooden flooring, large double glazed picture window overlooking rear garden, double glazed door leading onto decking area/rear garden, radiator, modern 'coal-effect' wall-mounted fire.
Study/Office/Snug 2.72m (8'11) x 2.43m (8')
Double glazed window, fitted carpet, radiator, two meter cupboards (please note that this room has been created by using space taken from the garage). Could be used as a small guest bedroom.
Kitchen/Diner/Family Room 5.55m (18'3) x 3.63m (11'11)
Range of 'walnut' effect wall and base units with 'granite' effect work surfaces, sink/drainer with mixer taps, built-in 5-ring gas hob with stainless steel/glass extractor hood over, built-in double oven, integral fridge/freezer, space and plumbing for washing machine and dishwasher, half-island/breakfast bar with units beneath, part-tiled walls, double glazed window overlooking rear garden, tiled flooring. Further dining/family area with space for large dining room table/sofa/chairs. Double glazed doors leading to decking area/rear garden.
Bedroom 3 (ground floor) 3.73m (12'3) x 3.57m (11'9)
Double bedroom with double glazed window overlooking front, fitted carpet, radiator, built-in mirrored wardrobe.
Bedroom 4 (ground floor) 3.2m (10'6) x 2.65m (8'8)
Double bedroom with double glazed window overlooking front, fitted carpet, radiator.
Ground Floor Shower Room
Spacious room with wide fully-tiled shower cubicle, wash basin, frosted double glazed window, fully tiled walls, tiled floor, inset ceiling lighting,
Separate WC
Low level WC, frosted double glazed window, radiator, tiled flooring.
First Floor Landing
Carpeted stairs to first floor landing with radiator, Velux window, shelved storage cupboard, smoke alarm, inset ceiling lighting, loft hatch.
Master Bedroom 4.95m (16'3) x 4.29m (14'1)
Spacious bedroom suite with 2 Velux windows, fitted carpet, 2 built-in storage cupboards, radiator, door to:-
En Suite 2.35m (7'9) x 2.58m (8'6)
Spacious en suite with white suite comprising large bath with built-in shower/screen, low level WC, over-sized wash basin with mixer taps, part-tiled walls, chrome 'ladder' heated towel rail, inset ceiling lighting, feature 'glass-block' dividing window.
Bedroom 2 4.29m (14'1) x 2.49m (8'2)
Double bedroom with Velux window, fitted carpet, radiator, built-in wardrobe plus under-eaves storage area.
Family Bathroom
Large family bathroom with white suite comprising bath with built-in shower, low level WC, wash basin with mixer taps and mosaic tiled splashback, mosaic part-tiled walls, chrome 'ladder' heated towel rail, inset ceiling lighting, extractor fan, feature 'glass-block' dividing window.
Rear garden
Private and enclosed, low-maintenance garden laid mainly to lawn bordered by hedge/fencing. Large decked patio area. Side path/gate to front.
Garage/Storage Room 2.72m (8'11) x 2.53m (8'4)
Large storage space with light (one third of garage space converted to create study).
Council Tax Band D
Investor Landlord:
Current market rent achievable: £1,300 pcm
Value may change according to market conditions. Yield calculator available at
Property Location
Similar Properties
For Sale Seaford For Sale BN25 Seaford new homes for sale BN25 new homes for sale Flats for sale Seaford Flats To Rent Seaford Flats for sale BN25 Flats to Rent BN25 Seaford estate agents BN25 estate agents



.png)







