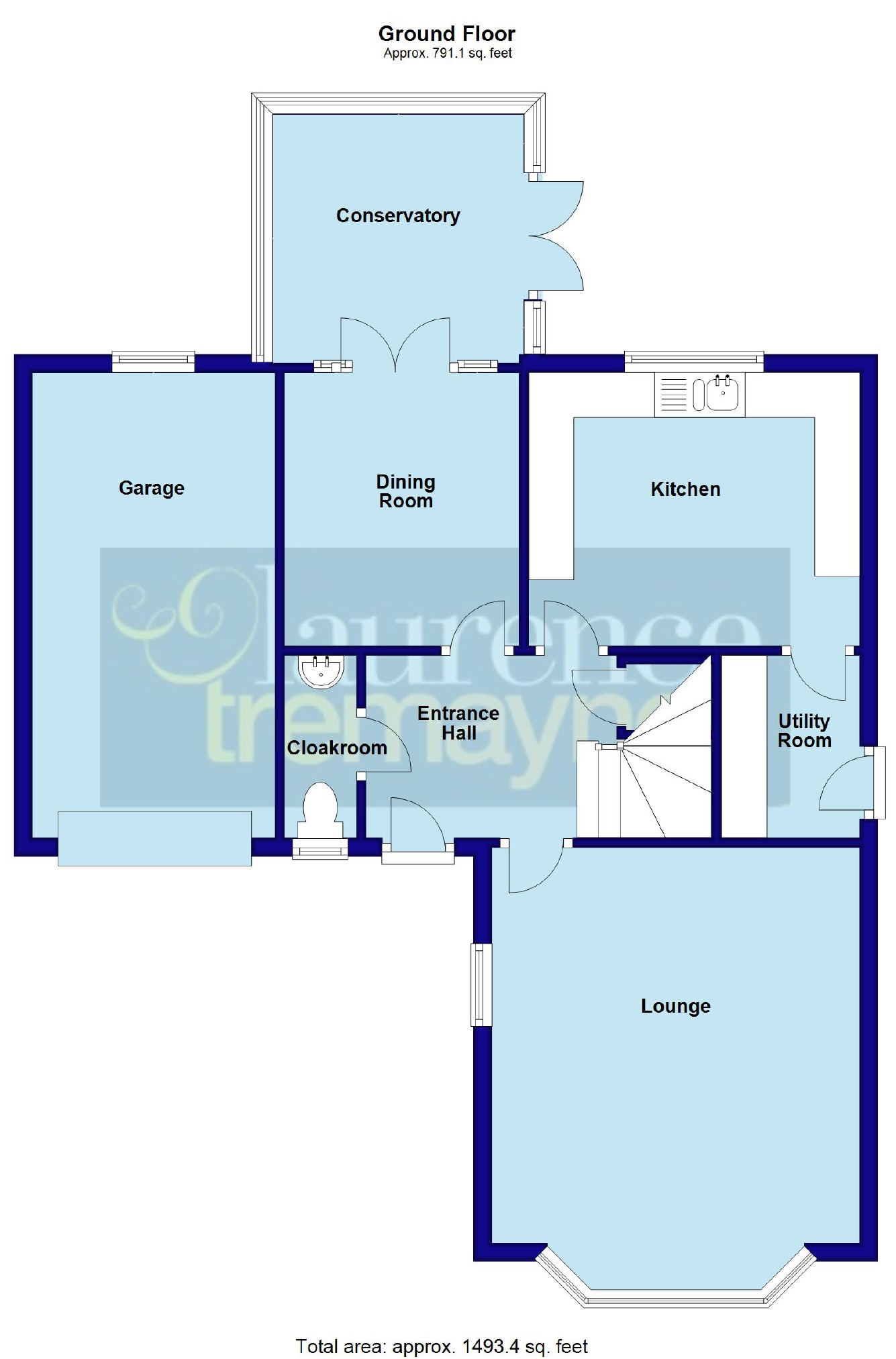4 Bedrooms for sale in Kitchener Close, Daventry NN11 | £ 315,000
Overview
| Price: | £ 315,000 |
|---|---|
| Contract type: | For Sale |
| Type: | |
| County: | Northamptonshire |
| Town: | Daventry |
| Postcode: | NN11 |
| Address: | Kitchener Close, Daventry NN11 |
| Bathrooms: | 3 |
| Bedrooms: | 4 |
Property Description
A well presented detached family home situated at the end of a small cul-de-sac of other detached houses on the popular timken development. With accommodation comprising of entrance hallway, cloakroom, lounge, re-fitted kitchen and utility room, separate dining room, UPVC conservatory, four bedrooms with re-fitted ensuite to master plus a re-fitted family bathroom. Outside is a pleasant rear garden with a southerly aspect, front garden, single garage and a block paved driveway providing off road parking for several vehicles. Other benefits include Upvc double glazing and gas to radiator central heating. Fast Find - 12204, EPC - C
Entered
Via a part glazed solid door set under a tiled canopy storm porch with outside security light to one side, opening into:
Entrance Hall:
Wooden flooring, single panel radiator, stairs rising to first floor landing with storage cupboard under, thermostat control, telephone point, white panel doors to ground floor accommodation.
Cloakroom:
Fitted with a two piece suite comprising of a low level WC and wash hand basin with tiled splash back, single panel radiator, frosted Upvc double glazed window to front aspect.
Lounge (14'4" x 13'4" (4.37m x 4.06m))
A lovely room with the main focal point being a central fireplace with stone surround, mantle and hearth with inset real flame gas fire, television point, coving to ceiling, solid wooden flooring, open bay window to front aspect with Upvc double glazed window and single panel radiator, further Upvc double glazed window to side aspect.
Kitchen (12' x 9'11" (3.66m x 3.02m))
Refitted by the current vendors with a range of cream gloss fronted handle-less soft closing eye and base level units with work surfaces over and upstands and tiling above. The wall units include curved end cupboards and the base units include a built in dishwasher and wide drawer stack. Space for range style cooker with stainless steel chimney style extractor fan over, inset stainless steel one and a half bowl single drainer sink unit with swan mixer tap over, inset spotlights, tiled floor, Upvc double glazed window to rear aspect, white panel door to:
Utility Room (6'8" x 5' (2.03m x 1.52m))
Refitted with matching range of cream gloss fronted handle-less soft closing eye and base level units with work surfaces over, space and plumbing for washing machine, space for further under counter appliance, tiled floor, door to side aspect.
Dining Room (9'11" x 8'6" (3.02m x 2.59m))
Wooden flooring, coving to ceiling, dingle panel radiator, Upvc double glazed doors into:
Conservatory (9' x 9' (2.74m x 2.74m))
Of Upvc double glazed construction built onto dwarf brick walling and with pitched polycarbonate roof, ceiling fan and light, tiled flooring, Upvc double glazed doors open to the rear garden.
Landing:
Upvc double glazed window to front aspect, airing cupboard housing hot water tank and shelving, access to loft, white panel doors to all accommodation on this floor.
Master Bedroom (13'4" x 11' (4.06m x 3.35m))
With built in double wardrobe, Upvc double glazed window to front aspect with single panel radiator under, white panel door to:
Ensuite:
Refitted by the current vendors with a white three piece suite comprising of a low level WC, wash hand basin with central chrome mixer tap and a curved shower cubicle with chrome shower over, tiling to all water sensitive areas, tiled flooring, inset spotlights, chrome heated towel rail, frosted Upvc double glazed window to side aspect.
Bedroom Two (11'3" x 10'5" (3.43m x 3.18m))
With built in double wardrobe, Upvc double glazed window to rear aspect with single panel radiator under.
Bedroom Three (11'2" x 10'1" (3.40m x 3.07m))
Upvc double glazed window to rear aspect with single panel radiator under.
Bedroom Four (12'2" x 6'9" (3.71m x 2.06m))
Upvc double glazed window to front aspect with single panel radiator under.
Bathroom:
Again, refitted by the current vendors with a white three piece suite comprising of a low level WC, wash hand basin with central chrome mixer tap and a panel bath with chrome mixer tap, shower and glass shower screen, tiling to water sensitive areas, chrome heated towel rail, tiled floor, frosted Upvc double glazed window to rear aspect with deep tiled sill.
Outside
Front:
Garden mainly laid to lawn with various trees and shrubs, low level picket fence, blocked paved driveway with parking for several cars leading to:
Single Garage:
With metal up and over door, power and light connected.
Rear Garden:
A pleasant rear garden with a southerly aspect, mainly laid to lawn with various trees and shrubs, stone patio area, enclosed by timber panel fencing, access gate to the front.
You may download, store and use the material for your own personal use and research. You may not republish, retransmit, redistribute or otherwise make the material available to any party or make the same available on any website, online service or bulletin board of your own or of any other party or make the same available in hard copy or in any other media without the website owner's express prior written consent. The website owner's copyright must remain on all reproductions of material taken from this website.
Property Location
Similar Properties
For Sale Daventry For Sale NN11 Daventry new homes for sale NN11 new homes for sale Flats for sale Daventry Flats To Rent Daventry Flats for sale NN11 Flats to Rent NN11 Daventry estate agents NN11 estate agents



.png)










