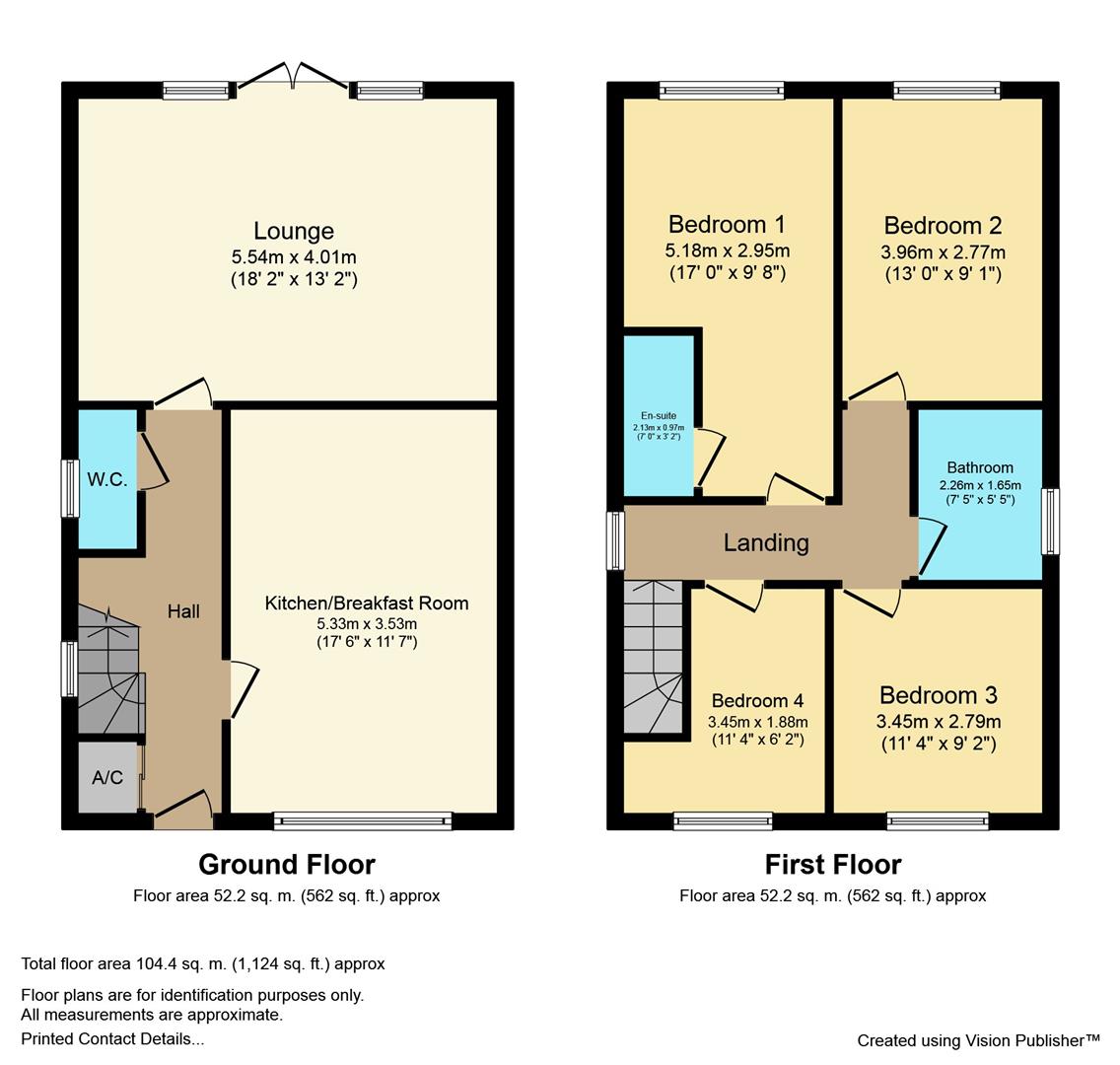4 Bedrooms for sale in Labworth Road, Canvey Island SS8 | £ 400,000
Overview
| Price: | £ 400,000 |
|---|---|
| Contract type: | For Sale |
| Type: | |
| County: | Essex |
| Town: | Canvey Island |
| Postcode: | SS8 |
| Address: | Labworth Road, Canvey Island SS8 |
| Bathrooms: | 2 |
| Bedrooms: | 4 |
Property Description
Where character and charm embraces a modern twist, this family home offers the chance to have a newly built house with a family feel. With an abundance of space, the children can enjoy picking their quarters as you show off your new home to family and friends.
Entrance
Downstairs Cloakroom
Two-piece suite comprising of wash hand basin set in vanity unit and low level w.C, engineered oak flooring, underfloor heating, double glazed obscure window to side, smooth ceiling.
Kitchen/Breakfast Room (5.18m’ x 3.35m (16'11"’ x 10'11"))
Range of wall and base level units with laminate worktop surfaces incorporating one and a half ceramic sink and drainer unit with mixer tap and laminate splash back, integrated double oven, microwave, five ring induction hob with extractor hood over, integrated dishwasher, washing machine and tumble dryer, space for American style fridge-freezer, engineered oak flooring with underfloor heating, smooth ceiling with fitted spotlights, double glazed window to front.
Lounge (5.33m x 5.54m (17'6 x 18'2))
Engineered oak flooring with underfloor heating, double glazed windows to read garden with double glazed side panelling, Smooth ceiling.
First Floor Landing
Smooth ceiling with fitted spotlights, double glazed window to side, radiator, doors to:
Bedroom One (5.18m x 2.74m (16'11" x 8'11"))
Double glazed windows to rear, smooth ceiling, radiator, door to:
En-Suite
Three piece suite comprising of one and a half shower cubical, wall mounted wash hand basin with mixer tap set in vanity unit, low level w.C, tiled walls and flooring, smooth ceiling with fitted spotlights and extractor fan, double glazed obscure window to side.
Bedroom Two (3.96m x 2.77m (13'0 x 9'1 ))
Double glazed window to rear, smooth ceiling, radiator.
Bedroom Three (3.45m x 2.79m (11'4 x 9'2))
Double glazed window to front, smooth ceiling, radiator.
Bedroom Four (3.45m x 1.88m (11'4 x 6'2))
Double glazed window to front, smooth ceiling, radiator.
Bathroom
Three piece suite comprising of p-shaped panelled bath, mixer taps with rainfall shower over and shower screen, wash hand basin with mixed taps set in vanity unit with low level w.C, tile walls and flooring, smooth ceiling with fitted spotlights and extractor fan, double glazed window to side, chrome towel rail.
Rear Garden (12.19m approx (40' approx))
Paved patio area with remainder leading to artificial lawn area, shingle boarders, side gated access to front.
Front Garden
Driveway providing off street parking for two vehicles, side gated access to rear garden.
Property Location
Similar Properties
For Sale Canvey Island For Sale SS8 Canvey Island new homes for sale SS8 new homes for sale Flats for sale Canvey Island Flats To Rent Canvey Island Flats for sale SS8 Flats to Rent SS8 Canvey Island estate agents SS8 estate agents



.png)
