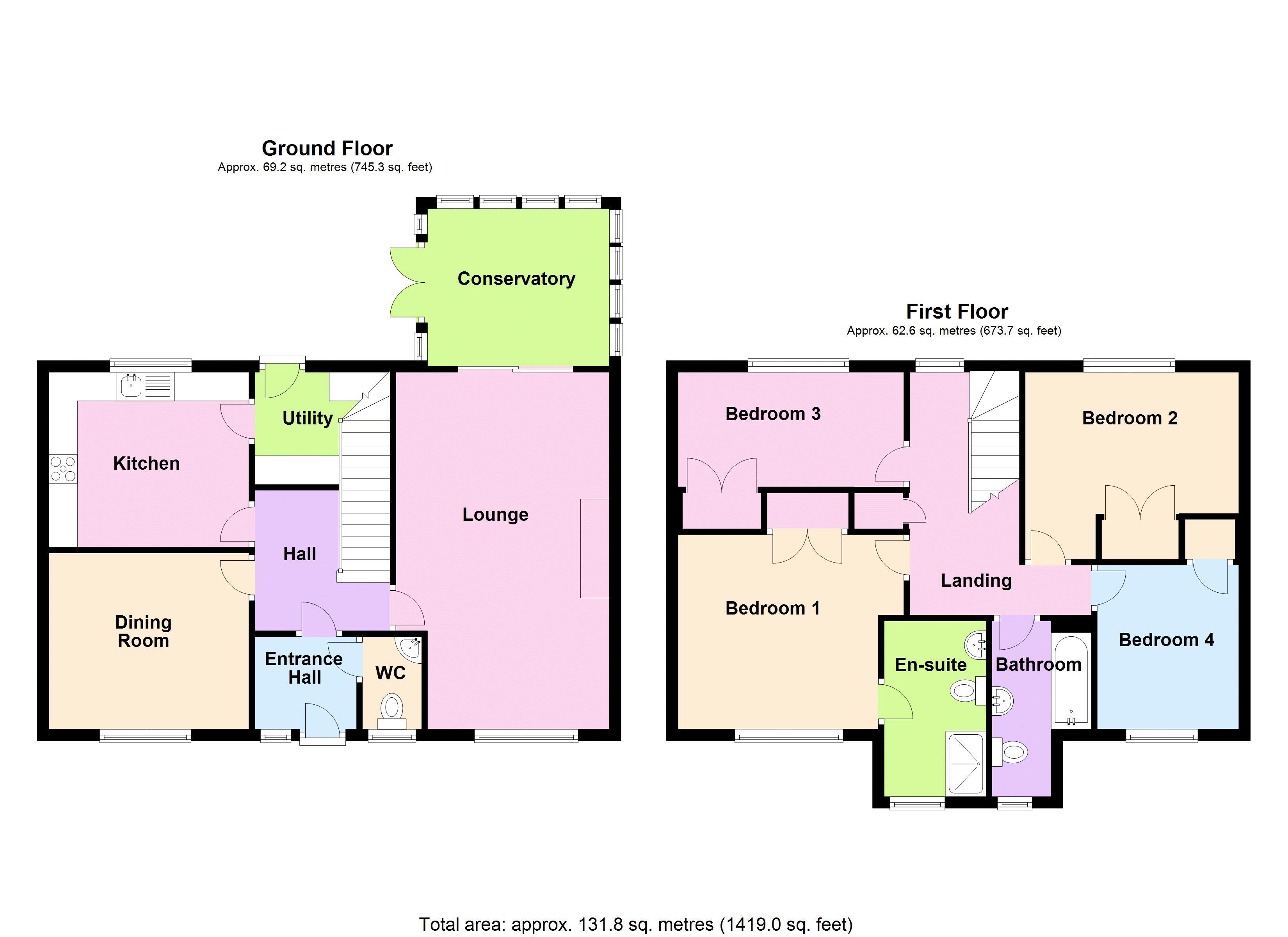4 Bedrooms for sale in Lacock Gardens, Hilperton, Trowbridge BA14 | £ 429,950
Overview
| Price: | £ 429,950 |
|---|---|
| Contract type: | For Sale |
| Type: | |
| County: | Wiltshire |
| Town: | Trowbridge |
| Postcode: | BA14 |
| Address: | Lacock Gardens, Hilperton, Trowbridge BA14 |
| Bathrooms: | 2 |
| Bedrooms: | 4 |
Property Description
Wrights Residential are delighted to present this beautifully presented executive four bedroom detached home, situated on a quiet cul-de-sac within a development of similar desirable homes. Features include two spacious reception rooms, Conservatory, refitted Kitchen/Breakfast room, Utility, four double Bedrooms, En-Suite to the Master Bedroom, PVCu double glazing, gas central heating, generous enclosed rear garden, double garage/workshop and driveway parking for several vehicles. Internal viewing highly recommended!
Situation
The property is situated on the desirable Lacock Gardens, on the Hilperton side of town. There are many local amenities including a highly sought after primary school, a variety of shops including a supermarket, a family pub and also a social club. The town centre of Trowbridge is also within easy reach, providing excellent shopping and leisure facilities, a multiplex cinema, numerous pubs and restaurants.
Access to London by train is direct via Westbury (5 miles) and indirect via Trowbridge. The World Heritage City of Bath is also just 11 miles away, famed for its shopping, period buildings and many places of cultural interest.
The Property Comprises
Ground Floor
Entrance Hall
With PVCu double glazed front door, double panel radiator, coved ceiling and PVCu double glazed window to the front.
Cloakroom
With wood effect vinyl flooring, suite comprising low level w.C, corner hand basin, double panel radiator and obscured PVCu double glazed window to the front.
Hall
With double panel radiator, coved ceiling and stairs to the first floor.
Lounge (20' 6'' x 12' 4'' (6.26m x 3.75m) max)
With two double panel radiators, television point, coved ceiling, gas fire with attractive surround, PVCu double glazed window to the front and PVCu double glazed patio doors to the conservatory.
Dining Room (10' 0'' x 11' 5'' (3.06m x 3.48m))
With double panel radiator, coved ceiling and PVCu double glazed window to the front.
Kitchen (10' 0'' x 11' 5'' (3.04m x 3.48m))
With a range of eye level and base units, rolled edge worktops with tiled splashbacks, sink/drainer, integrated electric oven and five ring gas hob with extractor hood over, integrated dishwasher, space for fridge freezer, double panel radiators, coved ceiling and PVCu double glazed window to the rear.
Utility Room (6' 5'' x 7' 9'' (1.95m x 2.35m))
With a range of eye level and base units, rolled edge worktops, space for washing machine and tumble dryer, wall mounted gas boiler, double panel radiator and PVCu double glazed back door.
Conservatory (9' 0'' x 9' 5'' (2.74m x 2.88m))
With tiled flooring, dwarf wall and PVCu construction.
First Floor
Landing
With double panel radiator, loft hatch (the loft is partially boarded with a ladder attached), airing cupboard and PVCu double glazed window to the rear.
Master Bedroom (11' 1'' x 12' 3'' (3.38m x 3.74m) max)
With double panel radiator, television point, built in wardrobe, coved ceiling and PVCu double glazed window to the front.
En-Suite
With double shower enclosure with mains shower, close coupled w.C, hand basin with vanity unit, tiled splashbacks, extractor fan, heated towel rail and obscured PVCu double glazed window to the front.
Bedroom 2 (11' 0'' x 12' 5'' (3.35m x 3.79m) max)
With double panel radiator, television point, coved ceiling, built in wardrobe and PVCu double glazed window to the rear.
Bedroom 3 (7' 1'' x 12' 4'' (2.17m x 3.76m) max)
With double panel radiator, television point, coved ceiling, built in wardrobe and PVCu double glazed window to the rear.
Bedroom 4 (9' 4'' x 7' 10'' (2.85m x 2.39m))
With double panel radiator, coved ceiling, built in wardrobe and PVCu double glazed window to the front.
Bathroom
With suite comprising bath with shower attachment, low level w.C, pedestal hand basin, double panel radiator, inset ceiling spotlights, extractor fan and obscured PVCu double glazed window to the front.
Externally
To The Font
The pretty front garden is laid to shrubs and gravel, with a path leading to the front door. To the side is a spacious driveway providing off road parking for several vehicles in front of the double garage.
Rear Garden
The enclosed rear garden comprises of an area laid to lawn, a patio area and two raised seating areas. There are two storage sheds, an outside tap, a feature water fountain, a gate providing access to the front of the property and a rear door into the garage.
Double Garage/Workshop (17' 6'' x 17' 1'' (5.34m x 5.20m))
With two up and over doors to the front, power, light and rear door to the garden.
Council Tax
The property is currently in council tax band E with the rate payable for 2018/2019 being £2,058.00.
Property Location
Similar Properties
For Sale Trowbridge For Sale BA14 Trowbridge new homes for sale BA14 new homes for sale Flats for sale Trowbridge Flats To Rent Trowbridge Flats for sale BA14 Flats to Rent BA14 Trowbridge estate agents BA14 estate agents



.png)

