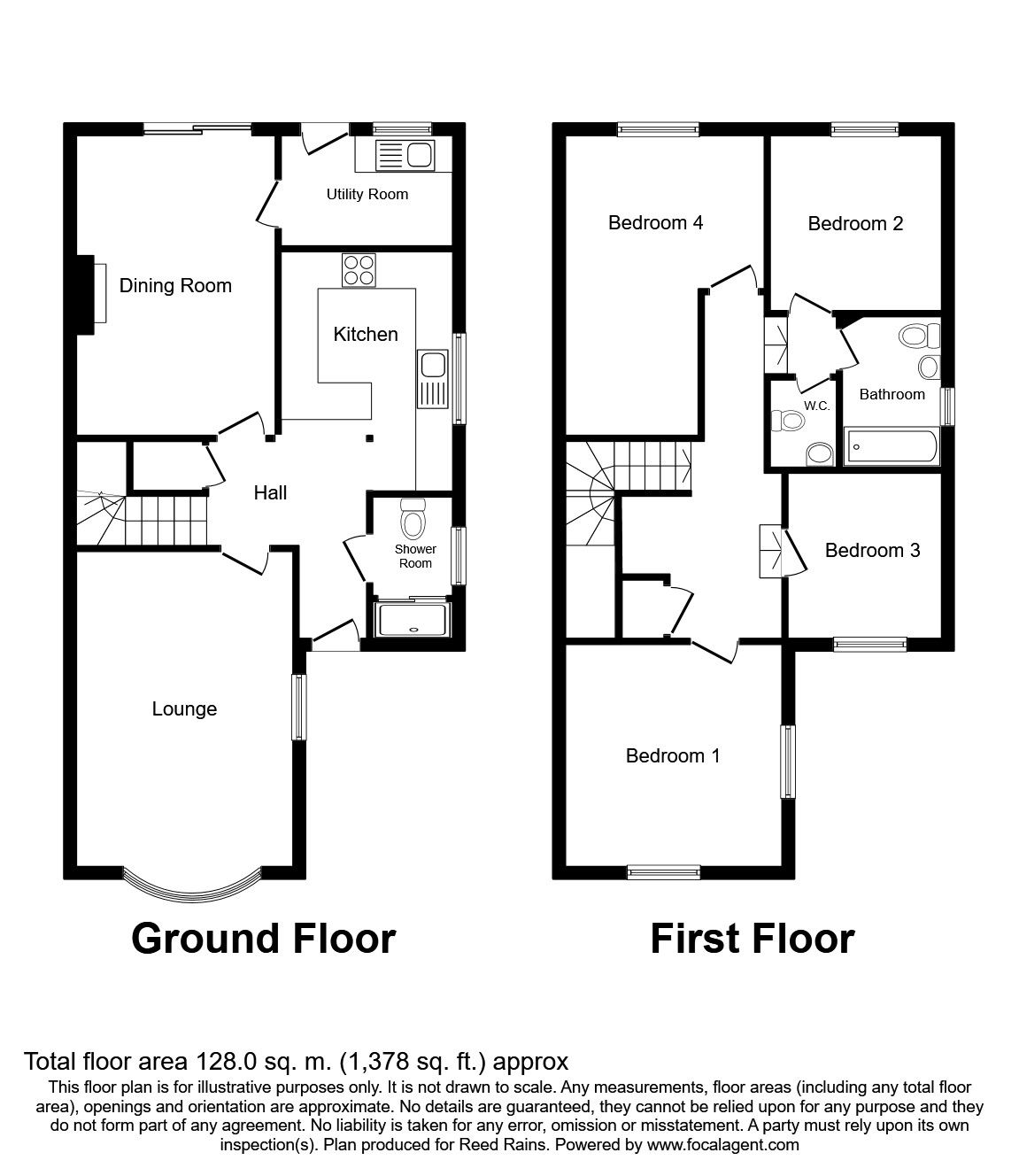4 Bedrooms for sale in Ladybower, Cheadle Hulme, Cheadle SK8 | £ 325,000
Overview
| Price: | £ 325,000 |
|---|---|
| Contract type: | For Sale |
| Type: | |
| County: | Greater Manchester |
| Town: | Cheadle |
| Postcode: | SK8 |
| Address: | Ladybower, Cheadle Hulme, Cheadle SK8 |
| Bathrooms: | 2 |
| Bedrooms: | 4 |
Property Description
** link detached ** great living space ** modern kitchen ** close to good schools ** two reception rooms ** downstairs shower room **
A well presented and extended link-detached property, boasting excellent space internally. Refitted modern breakfast kitchen, two large reception rooms, four generous sized bedrooms, refitted bathroom, modern downstairs shower room, separate utility room, delightful private landscaped gardens, driveway for off-road parking.
This spacious end link-detached property has been sympathetically extended to create superb space internally. The property itself internally comprises of entrance hallway with modern refitted shower room, stylish modern breakfast kitchen, large living room, good-size dining room with door access to the rear garden, a separate utility room completes the downstairs accommodation. To the first floor there are four good-size bedrooms and a refitted contemporary family bathroom with separate wc. Externally to the front there is a long driveway providing ample off-road parking, lawned garden and stocked borders, gate access to the rear where there is a delightful landscaped rear garden with artificial grass seating area, a variety of attractive shrubs and fenced boundaries. The property is conveniently located close to local amenities and transport links.
Call reed rains today to book your viewing before you miss out!
EPC Grade D.
Entrance Hall
Access to all downstairs living space.
Shower Room / WC
Walk in shower. Wash hand basin. WC. Shower. Ceiling Light. Towel Rail. Double glazed window.
Kitchen (3.56m x 5.99m)
Modern kitchen with a range of wall and base units with a work surface over. Sink drainer unit. Oven with an induction hob. Breakfast bar. Radiator.
Lounge (3.56m x 5.99m)
Double glazed window to the front and side. Wall lights. Radiator.
Dining Room
Wooden floor. Ceiling Light. Radiator. Patio Doors to the rear.
Utility Room (1.85m x 2.79m)
Base units. Sink drainer. Double glazed window. Ceiling Light.
First Floor Landing
Bedroom 1 (3.66m x 3.45m)
Double glazed window. Ceiling Light. Radiator.
Bedroom 2 (4.67m x 3.28m)
Double glazed window. Ceiling Light. Radiator.
Bedroom 3 (2.82m x 2.31m)
Double glazed window. Ceiling Light. Radiator.
Bedroom 4 (2.79m x 2.79m)
Double glazed window. Ceiling Light. Radiator.
Bathroom
Bath with a shower over. Sink drainer unit. Wash hand basin. Tiled floor and walls. Towel rail. Double Glazed window.
WC
WC. Ceiling Light. Radiator.
External
To the front there is a driveway.
Top the rear there is a patio area then there is a small laid to lawn garden which is fully enclosed.
Important note to purchasers:
We endeavour to make our sales particulars accurate and reliable, however, they do not constitute or form part of an offer or any contract and none is to be relied upon as statements of representation or fact. Any services, systems and appliances listed in this specification have not been tested by us and no guarantee as to their operating ability or efficiency is given. All measurements have been taken as a guide to prospective buyers only, and are not precise. Please be advised that some of the particulars may be awaiting vendor approval. If you require clarification or further information on any points, please contact us, especially if you are traveling some distance to view. Fixtures and fittings other than those mentioned are to be agreed with the seller.
/8
Property Location
Similar Properties
For Sale Cheadle For Sale SK8 Cheadle new homes for sale SK8 new homes for sale Flats for sale Cheadle Flats To Rent Cheadle Flats for sale SK8 Flats to Rent SK8 Cheadle estate agents SK8 estate agents



.png)