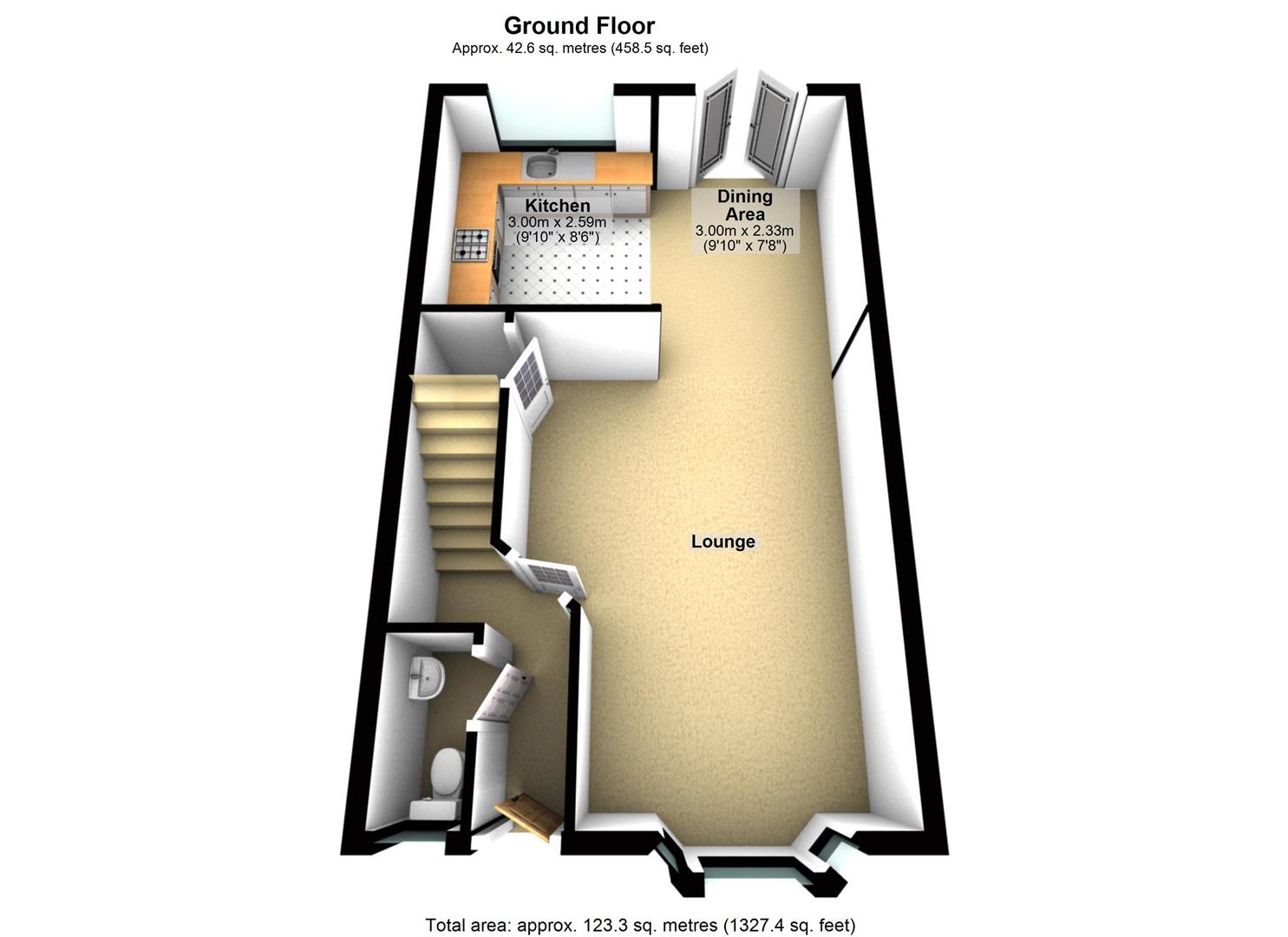3 Bedrooms for sale in Ladysmith Road, Ashton-Under-Lyne OL6 | £ 225,000
Overview
| Price: | £ 225,000 |
|---|---|
| Contract type: | For Sale |
| Type: | |
| County: | Greater Manchester |
| Town: | Ashton-under-Lyne |
| Postcode: | OL6 |
| Address: | Ladysmith Road, Ashton-Under-Lyne OL6 |
| Bathrooms: | 2 |
| Bedrooms: | 3 |
Property Description
---- 3D floorplans ---- Home Estate Agents are pleased to offer for sale this fantastic three bedroom three storey detached offering immaculate and ready to move into accommodation of which only a full internal inspection will reveal.
The well planned and deceptively spacious accommodation briefly comprises to the ground floor, entrance hallway, downstairs cloakroom, good sized lounge leading to the dining area which in turn opens to a superb high gloss fitted kitchen, to the first floor there are two excellent sized bedrooms and family bathroom, whilst to the second floor lies a fantastic main bedroom with en suite shower room. To the outside the property has a good sized and decorative imprinted driveway providing parking for two vehicles, whilst to the rear is a lovely sized garden laid mainly to lawn, the property is further complemented by double glazing and gas central heating ensuring that this property is an ideal choice for even the most discerning of purchasers.
Ground Floor
Entrance Hallway
Composite front door, stairs to the first floor, door to downstairs cloakroom and radiator.
Downstairs Cloakroom
Low level WC, wash hand basin, tiled flooring, Upvc double glazed window to the front, extractor fan and radiator.
Lounge (5.23 x 3.97 (17'1" x 13'0"))
Upvc double glazed bay window to the front elevation, opening tot he dining area, door to under stairs storage cupboard housing boiler and consumer unit, radiator.
Dining Area (3.0 x 2.33 (9'10" x 7'7"))
Upvc double glazed patio doors to the rear garden, opening to the kitchen and radiator.
Kitchen (3.0 x 2.66 (9'10" x 8'8"))
Fitted with a matching range of high gloss base and wall units with single drainer sink unit and worktops over, fitted four ring gas hob with extractor hood above, fitted electric oven and microwave, integrated washing machine, dishwasher and fridge/freezer, recess ceiling spot lights, Upvc double glazed window to the rear.
First Floor
Landing
Stairs to ground and second floor and radiator.
Bedroom 2 (4.94 x 3.22 (16'2" x 10'6" ))
Two Upvc double glazed windows to the rear and radiator.
Bedroom 3 (4.94 x 3.16 (16'2" x 10'4"))
Two Upvc double glazed windows to the front, fitted wardrobes and radiator.
Family Bathroom
Modern bathroom suite comprising panelled bath, fitted shower screen and shower over, low level WC, pedestal wash hand basin, recess spot lights, tiled floor, part tiled walls, extractor fan, storage cupboard, heated towel rail and Upvc double glazed window to the side elevation.
Second Floor
Landing
Door to master bedroom
Bedroom 1 (4.41 x 3.96 (14'5" x 12'11"))
Double glazed skylight window, three fitted eaves storage wardrobes with sliding fronts and decorative mirror, door to the en suite and radiator.
En-Suite Shower Room (2.65 x 2.13 (8'8" x 6'11"))
Good sized fitted en suite shower room with fitted shower cubicle, pedestal wash hand basin, inset ceiling spot lights, extractor fan and radiator.
Outside
Gardens
To the front is a superb imprinted concrete driving with parking for two vehicles with walled boundaries, whilst to the rear is a lovely sized garden laid to lawn with fenced boundaries with patio area.
Disclaimer
Home Estate Agents believe all the particulars given to be accurate. They have not tested or inspected any equipment, apparatus, fixtures or fittings and cannot, therefore, offer any proof or confirmation as to their condition or fitness for purpose thereof. The purchaser is advised to obtain the necessary verification from the solicitor or the surveyor. All measurements given are approximate and for guide purposes only and should not be relied upon as accurate for the purpose of buying fixtures, floor-coverings, etc. The buyer should satisfy him/her self of all measurements prior to purchase.
Before we can accept an offer for any property we will need certain information from you which will enable us to qualify your offer. If you are making a cash offer which is not dependent upon the sale of another property we will require proof of funds. You should be advised that any approach to a bank, building society or solicitor before we have qualified your offer may result in legal or survey fees being lost. In addition, any delay may result in the property being offered to someone else.
Property Location
Similar Properties
For Sale Ashton-under-Lyne For Sale OL6 Ashton-under-Lyne new homes for sale OL6 new homes for sale Flats for sale Ashton-under-Lyne Flats To Rent Ashton-under-Lyne Flats for sale OL6 Flats to Rent OL6 Ashton-under-Lyne estate agents OL6 estate agents



.png)






