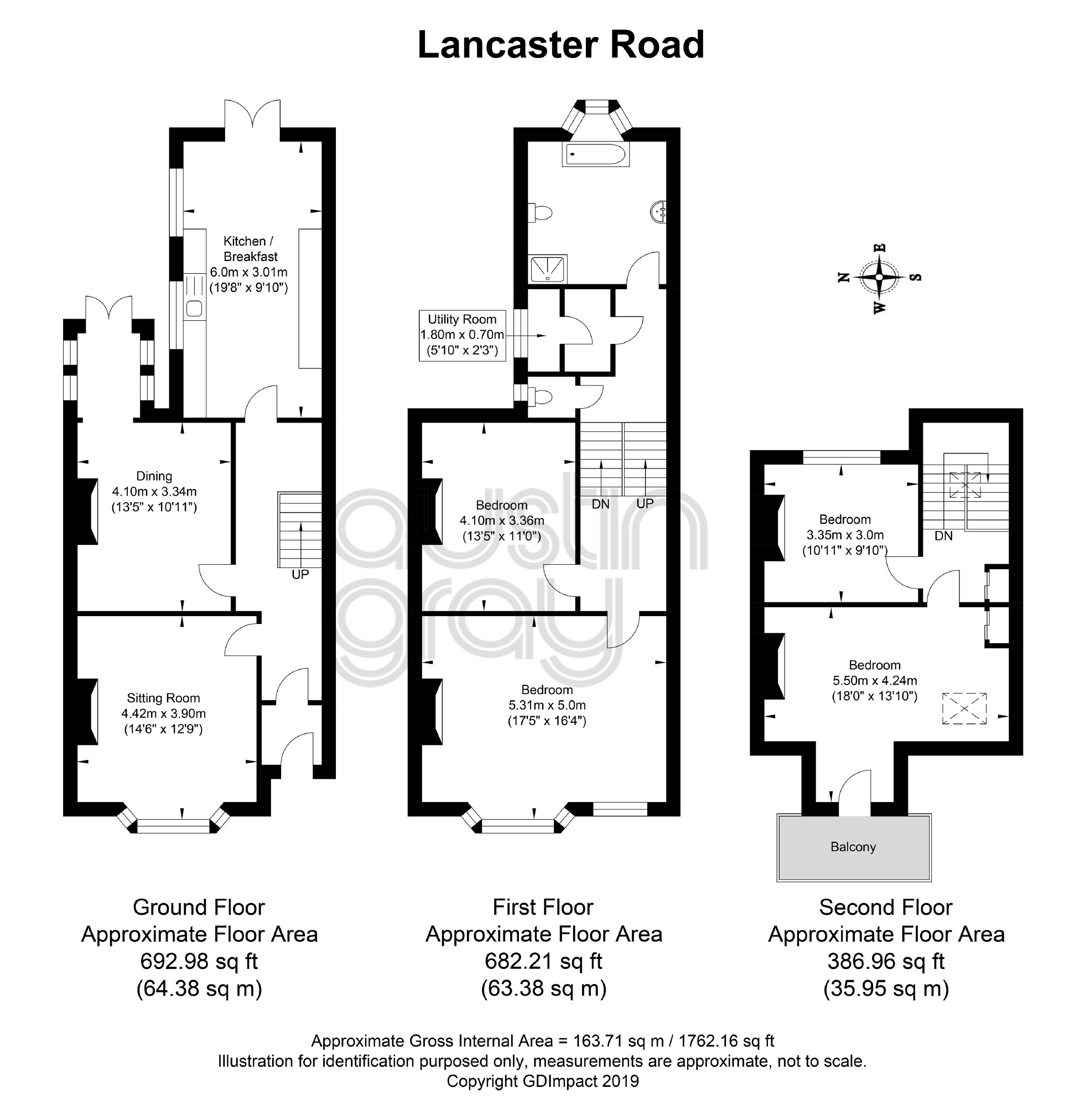4 Bedrooms for sale in Lancaster Road, Brighton, East Sussex BN1 | £ 900,000
Overview
| Price: | £ 900,000 |
|---|---|
| Contract type: | For Sale |
| Type: | |
| County: | East Sussex |
| Town: | Brighton |
| Postcode: | BN1 |
| Address: | Lancaster Road, Brighton, East Sussex BN1 |
| Bathrooms: | 1 |
| Bedrooms: | 4 |
Property Description
A substantial, four bedroom, semi-detached, bay fronted home measuring 1762 sq ft/163 sq m situated in the highly desirable Port Hall district of Brighton and within easy reach of popular schools and Brighton mainline station.
Lancaster Road forms part of the popular Port Hall district of Brighton and is within easy access of the bustling Seven Dials where an array of bars, delis, cafes, restaurants and other entertainments can be found. Brighton mainline station is a short walk away providing commuter links with London Victoria, London Bridge, St Pancras and London Blackfriars. The city centre, seafront and promenade are easily accessible.
This lovely, bay fronted, semi-detached family home has accommodation that spans over three floors and retains a wealth of character and charm throughout as evident by stripped and polished wooden floors, numerous marble and cast-iron fireplaces, high and ornate corniced ceilings and period style radiators. A well-equipped kitchen/breakfast room has a wealth of integrated appliances and overlooks and has access through French doors to the landscaped rear garden which further benefits from a gated side access.
Mosaic path leads to an attractive, stained glass front door which opens into an entrance vestibule with a further mosaic tiled floor and glazed door that opens into the entrance hall with bespoke storage under the stairs.
At the front of the house is a bay fronted sitting room with stripped and polished wooden floor and open fireplace with fitted storage to either side.
At the rear is the second reception room with stripped and polished wooden floor and feature stained glass and leaded light windows and French doors that overlook and provide access out into the rear garden. A fitted gas fire is set within cast-iron fireplace with storage to one side.
The kitchen /breakfast room has a range of working surfaces on two walls with cupboard and drawer storage both above and below, six ring gas range with extractor hood above, integrated fridge and freezer, microwave oven, washing machine and dishwasher. Sash windows to the side and glazed French doors overlooking out to the rear garden, space for table and chairs.
Stairs rise to half landing where there is a cloakroom.
Walk in shelved storage room with further access leading through to the boiler cupboard housing hot water tank and wall mounted boiler.
At the rear of the house is a spacious bay fronted family bathroom with shower cubicle and feature glass brick walls, freestanding roll top, claw footed, enamel bath, WC and pedestal wash hand basin.
On the first floor are two double bedrooms, the first at the front of the house has a sash bay window with a further window to one side, stripped and polished wooden floor and open cast fireplace with marble surround. The second bedroom overlooks the rear garden below and has an open fireplace.
Stairs from the first floor landing lead to the second floor landing with a Velux window to the rear elevation, fitted storage and access to small area of storage. On the second floor there are two further bedrooms, the front bedroom has a glazed door that overlooks and provides access out onto a balustraded and decked balcony, in addition to a double glazed Velux window also on the front elevation. There is access to an area of eaves storage as well as a cast-iron fireplace and fitted storage. The fourth bedroom enjoys a dormer style sash window at the rear.
At the front is a paved and walled garden with gated access leading around to the rear garden which boasts a large paved terrace which leads onto an area of astro turf flanked by raised flower and shrub borders with an array of palms and shrubs.
Every care has been taken with the preparation of these Particulars but complete accuracy cannot be guaranteed. If there is any point, which is of particular importance to you, please obtain professional confirmation. Alternatively, we will be pleased to verify the information for you. All measurements are approximate. These Particulars do not constitute a contract or part of a contract.
Property Location
Similar Properties
For Sale Brighton For Sale BN1 Brighton new homes for sale BN1 new homes for sale Flats for sale Brighton Flats To Rent Brighton Flats for sale BN1 Flats to Rent BN1 Brighton estate agents BN1 estate agents



.png)











