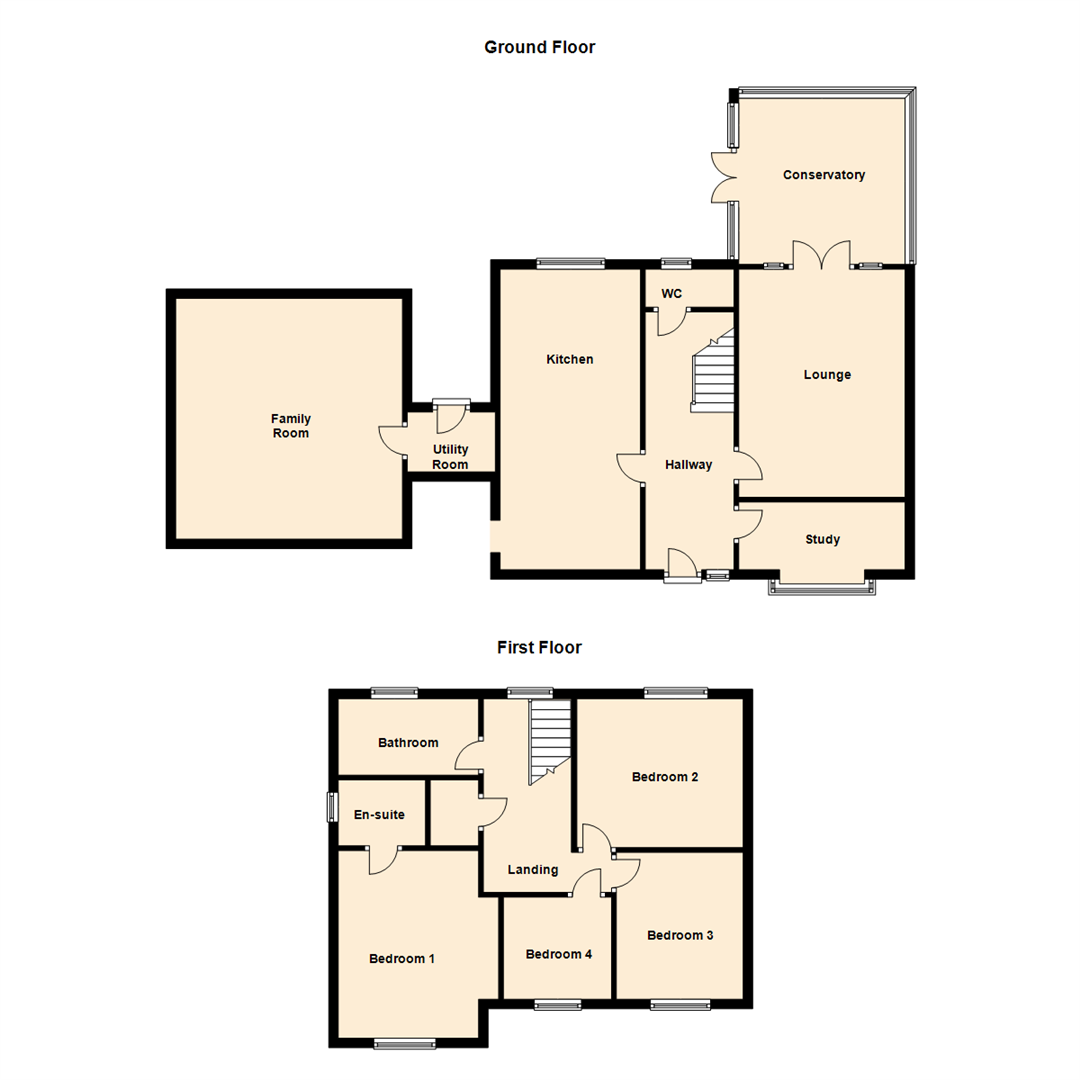4 Bedrooms for sale in Landbury Walk, Ashford TN25 | £ 499,995
Overview
| Price: | £ 499,995 |
|---|---|
| Contract type: | For Sale |
| Type: | |
| County: | Kent |
| Town: | Ashford |
| Postcode: | TN25 |
| Address: | Landbury Walk, Ashford TN25 |
| Bathrooms: | 2 |
| Bedrooms: | 4 |
Property Description
A very well presented four bedroom detached house on the popular Orchard Heights development benefiting from off road parking and a double detached garage which has been converted into a wonderful family room with doors opening onto the rear patio. The accommodation comprises entrance hall with doors to all principal ground floor accommodation and stairs to the first floor landing. On the ground floor there is a lounge with double french doors opening into a conservatory with further doors opening onto the rear garden. A study overlooks the front of the property with box bay window and a door from the entrance hall opens into the large kitchen/ dining room with window overlooking the front. The kitchen has work surfaces to three walls with a range of drawers and cupboards under and eye level cupboards over. There is a fitted oven and hob with extractor and a fitted dishwasher and space for american style fridge. An opening from the kitchen leads into the utility room with space and plumbing for a washing machine. A door from the utility room opens into the rear garden and a further door opens into the large family room. The ground floor also benefits from a cloakroom with WC and wash hand basin.
On the first floor the landing has doors to the four bedrooms as well as the family bathroom. The master bedroom has an en suite shower room with WC. Bedroom two and three are both double rooms. The fourth bedroom is currently used as dressing room. The family bathroom has over bath shower.
The property has gardens to the front and rear with off road parking to the front on a driveway leading to the detached double garage now used as a family room. To the rear there is a well established landscaped garden with two patio areas and enclosed on all sides by a range of fencing to all sides.
Hallway (5.46m x 1.88m (17'11" x 6'2"))
Window to front, door to:
Wc (0.81m x 1.88m (2'8" x 6'2"))
Window to rear.
Study (1.44m x 3.52m (4'9" x 11'7"))
Box window to front.
Lounge (4.83m x 3.52m (15'10" x 11'7"))
Two windows to rear, double door to Conservatory, door to:
Kitchen (6.37m x 2.97m (20'11" x 9'9"))
Window to rear, stairs, open plan to:
Utility Room (1.27m x 1.87m (4'2" x 6'2"))
Door to:
Family Room (5.10m x 4.80m (16'9" x 15'9"))
Conservatory (3.52m x 3.52m (11'7" x 11'7"))
Window to rear, three windows to side, double door.
Bathroom
Window to rear, door to:
Bedroom 2 (3.15m x 3.52m (10'4" x 11'7"))
Window to rear, door to:
Bedroom 3 (3.11m x 2.69m (10'2" x 8'10"))
Window to front, door to:
Bedroom 1 (3.98m x 3.40m (13'1" x 11'2"))
Window to front, door to:
Bedroom 4 (2.16m x 2.29m (7'1" x 7'6"))
Window to front, door to:
En-Suite (1.40m x 1.85m (4'7" x 6'1"))
Window to side.
Landing (4.11m x 1.87m (13'6" x 6'2"))
Window to rear, door to Storage cupboard.
Storage cupboard.
Property Location
Similar Properties
For Sale Ashford For Sale TN25 Ashford new homes for sale TN25 new homes for sale Flats for sale Ashford Flats To Rent Ashford Flats for sale TN25 Flats to Rent TN25 Ashford estate agents TN25 estate agents



.png)










