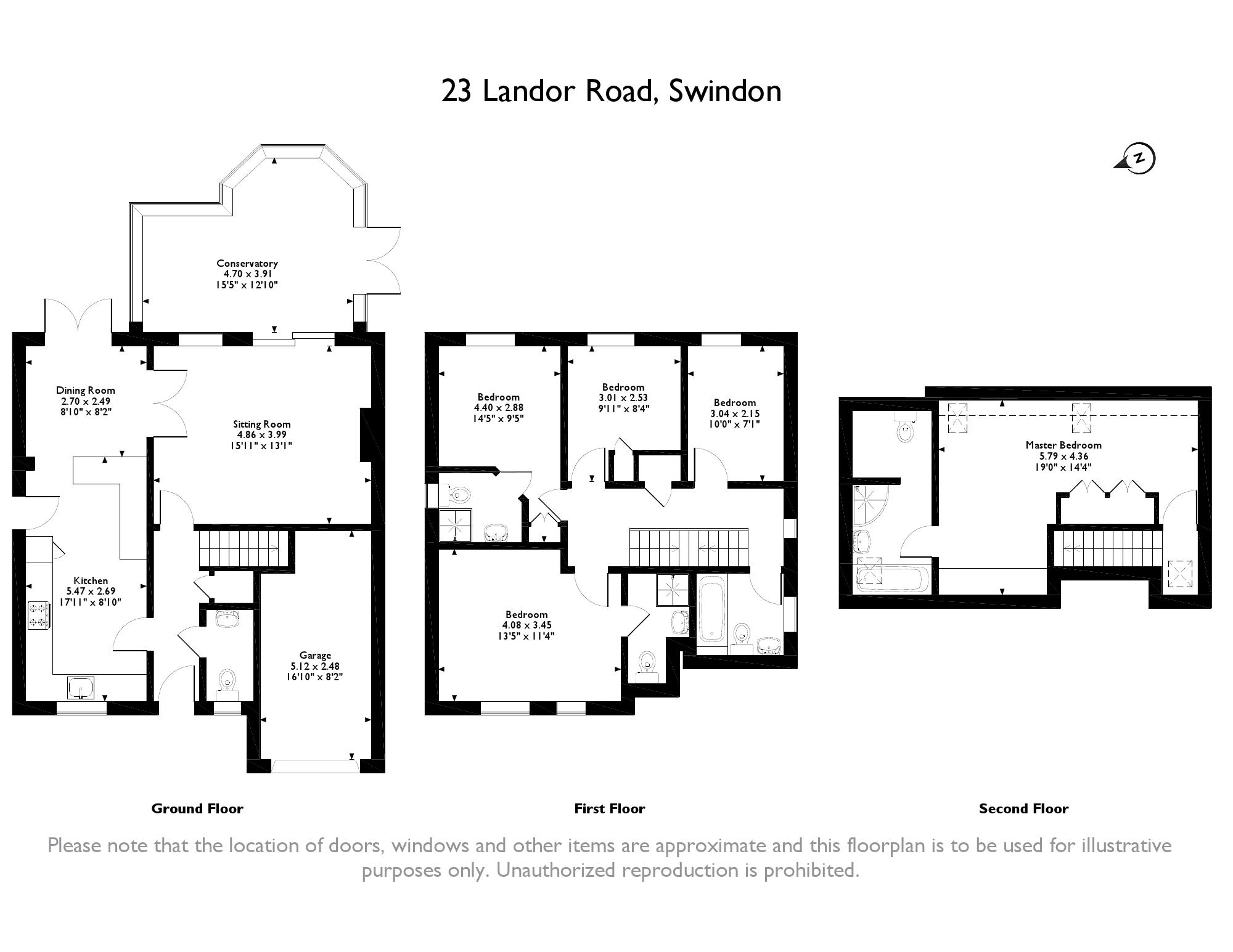5 Bedrooms for sale in Landor Road, Blunsdon, Swindon SN25 | £ 395,000
Overview
| Price: | £ 395,000 |
|---|---|
| Contract type: | For Sale |
| Type: | |
| County: | Wiltshire |
| Town: | Swindon |
| Postcode: | SN25 |
| Address: | Landor Road, Blunsdon, Swindon SN25 |
| Bathrooms: | 4 |
| Bedrooms: | 5 |
Property Description
Are pleased to present this well-located, 5 bedroom family home in excellent condition. The property briefly comprises a contemporary fitted kitchen, open-plan to dining room, with separate sitting room and conservatory. To the first floor are 4 bedrooms (2 with ensuite) and a family bathroom. To the second floor is a master bedroom with ensuite. The property further benefits from driveway parking and a well-maintained rear garden, perfect for outdoor living and entertaining.
Location
Situated in the sought after location of St. Andrews Ridge, Swindon, a modern, purpose-built residential location, to the Northern edge of Swindon, with its own local amenities, schooling and good secondary school catchment area.
Good commuter links with the A419, Junction 15 and 16 of the M4 and Swindon town centre, with mainline railway links to London Paddington and Bristol.
Kitchen (5.47 x 2.69m)
White, contemporary kitchen wall and floor units with built-in microwave and Pyrolytic self cleaning oven. Bosch glass gas hob, dishwasher and American style fridge freezer. Open-plan to:
Dining Room (2.7 x 2.49m)
Space for family dining table and double patio doors to the garden.
Sitting Room (4.86 x 3.99m)
Attractive reception room with feature fireplace and sliding door through to:
Conservatory (4.7 x 3.91m)
Spacious garden room with double doors to patio. Perfect for outdoor living and entertaining.
Cloakroom
W/c and basin
Understairs storage cupboard.
First Floor
Bedroom (4.08 x 3.45m)
Spacious double bedroom with ensuite.
Ensuite
White suite, with shower, w/c and basin.
Bedroom (4.4 x 2.88m)
Double bedroom with built-in wardrobe and ensuite.
Ensuite
White suite, with shower, w/c and basin.
Bedroom (3.01 x 2.53m)
Double bedroom with built-in wardrobe.
Bedroom (3.04 x 2.15)
Double bedroom.
Family Bathroom
White suite with complementary tiling, bath, w/c and basin.
Storage cupboard on landing.
Second Floor
Master Bedroom (5.79 x 4.36m)
Spacious master bedroom with built-in wardrobes, skylight windows and ensuite.
Ensuite
Large ensuite bathroom with bath, separate corner shower cubicle with body jets, w/c and basin with storage.
Heating
Gas central heating.
Outside
To the front is driveway parking for 2 vehicles and a garage.
To the rear is an enclosed, landscaped rear garden, with side access, laid to lawn with large patio and decked area. A fantastic spot to relax.
Early viewing of this well-located family home in excellent decorative condition is highly recommended.
Property Location
Similar Properties
For Sale Swindon For Sale SN25 Swindon new homes for sale SN25 new homes for sale Flats for sale Swindon Flats To Rent Swindon Flats for sale SN25 Flats to Rent SN25 Swindon estate agents SN25 estate agents



.png)







