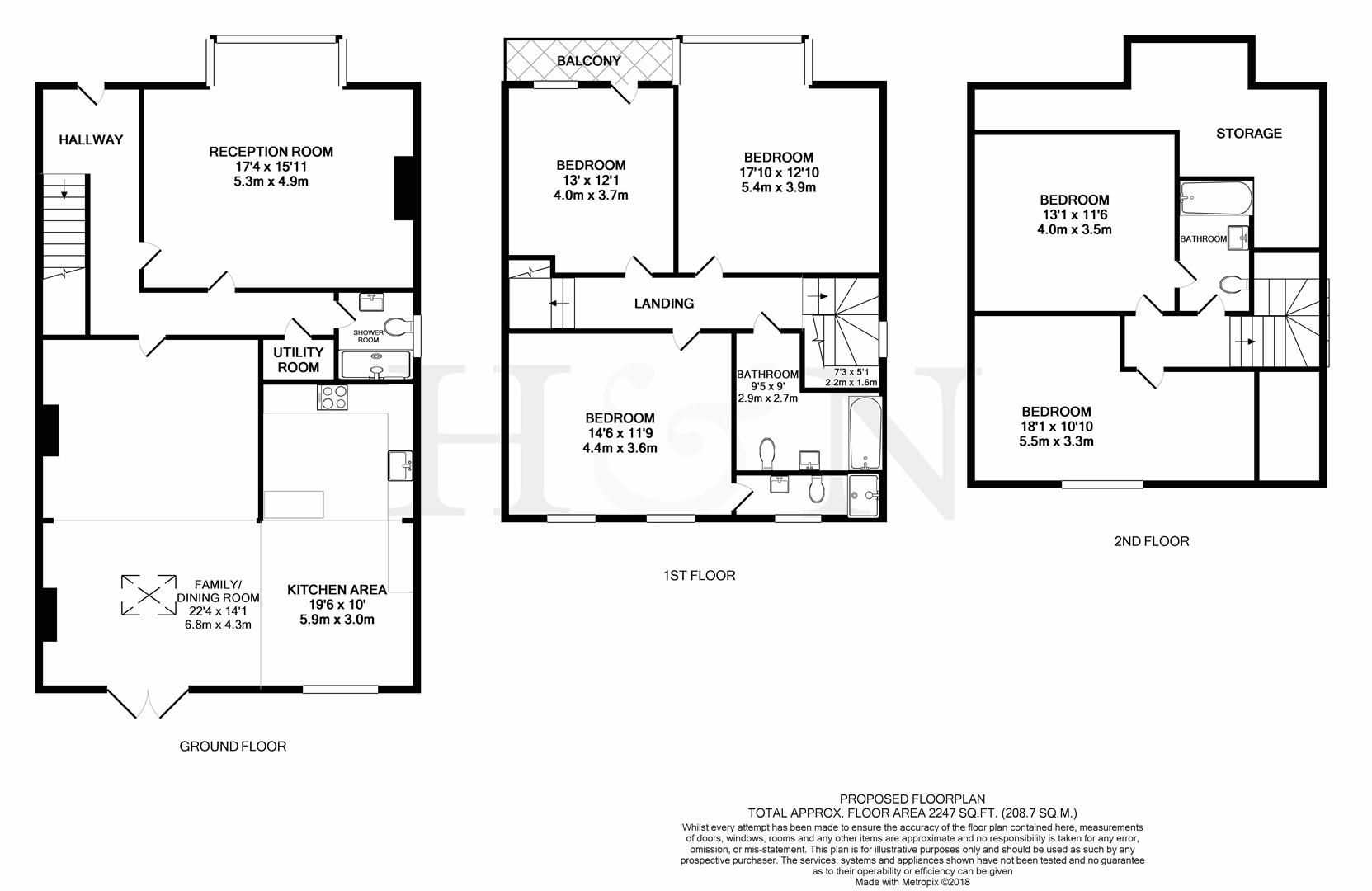3 Bedrooms for sale in Langdale Gardens, Hove BN3 | £ 949,950
Overview
| Price: | £ 949,950 |
|---|---|
| Contract type: | For Sale |
| Type: | |
| County: | East Sussex |
| Town: | Hove |
| Postcode: | BN3 |
| Address: | Langdale Gardens, Hove BN3 |
| Bathrooms: | 3 |
| Bedrooms: | 3 |
Property Description
Purchase option 1 (as is) - £949,950 - A substantial (1,740 sq ft / 162 sq m) and rarely available fully renovated family house with west facing garden situated in this prime residential location in BN3. Internally the house has versatile accommodation boasting 3 bedrooms, 3 bathrooms and two ground floor reception rooms one being an impressive open plan sitting room with kitchen and french doors to the rear garden.
Purchase option 2 (if loft converted) - £999,950 - 5 bedrooms, 4 bathrooms and 2 ground floor reception rooms one being an impressive open plan sitting room with kitchen and french doors to the rear garden. Please see the existing floor-plan and the proposed floor-plan for your reference.
Situation
Langdale Gardens is a tree lined street leading from New Church Road in a southerly direction to Hove seafront; it has a great community feel and hosts a street party every summer. To the other side of New Church Road is Richardson Road with a local community of shops and businesses including an independent butchers, organic green grocers, bakers, Drurys coffee house, Curiosity Deli, hairdressers, beauticians and chiropodist.
Hove promenade is less than a minute away while along leafy New Church Road there is an abundance of nurseries reflecting this area which attracts young families, there is also easy access to Hove's central shopping district, the main bus routes can be found on the Kingsway and New Church Road providing direct access to Brighton city centre and south coastal towns and villages. The property is just over a mile away from Hove station and less than a mile to Aldrington station.
Accommodation
This classic example of an Edwardian house is offered for sale with no chain and has undergone a complete renovation programme now being presented in impeccable condition throughout.
Externally, the house has attractive red brick and bay fronted elevations with newly installed double glazing in original sash windows and a Tudor inspired apex, under a tiled roof. A small step up off the street and through a wrought iron gate a tiled pathway leads to the original portico, past the formal front garden to the imposing front door. Once inside the property an expanse of Oak flooring runs throughout the majority of the ground floor; there are two under stair storage cupboards, a utility cupboard and a ground floor cloak room with WC and wash hand basin.
To the front, adjacent to the hallway is the formal bay fronted reception room with a period fireplace and tiled surround. To the rear of the property and expanding the width of the ground floor is the centre piece of this stunning refurbishment – the family room. This room has a favoured westerly aspect, a decorative fireplace and mantle together with french doors that open on to the rear garden. Being a social space the kitchen and dining area are situated as part of this area too. The kitchen has been designed with a keen eye in our opinion taking full advantage of maximising storage and optimising space with many high-end Neff appliances and Natural Stone Quartz worktops. It is positioned to take full advantage of the fabulous westerly aspect.
Other features of note include a stunning turning staircase with bevelled posts and glass balustrades with newly laid carpets, which rise to the first floor. The landing has a large storage cupboard.
The first floor has three bedrooms and two bathrooms. Bedroom two has a wonderful aspect with view to the east and access to a balcony. The master bedroom has a lovely view, dressing room and en-suite shower room that is tiled, has a WC and wash hand basing with storage under. Bedroom three is bay fronted and is a generous room, as are all of the bedrooms. The family bathroom has a tiled bath with hand shower, glass screen and tiled walls and floors, WC and wash hand basin.
A certain feature of note to our minds that this property could be extended further in to the attic space, which is vast; the current owner has had plans drawn up which can be available upon request. If the new owners decided to develop this area, the accommodation would be increased to circa 2,248 sq ft / 208 sq m. For now, the attic offers substantial extra storage having been insulated with pad stones in place and a loft ladder for easy access.
Outside
Accessed via the side of the property or from the sitting room is a lovely west facing rear garden that is secluded by red brick walls and fencing, primarily laid to lawn with a further decked area.
Additional Information
Tenure: Freehold
EPC rating: D
Internal area: (2,247 sq ft/ 208sq m)
Parking zone: W
Council tax band: F
Planning consent approved for loft extension: Application number: BH2017/01626 - the current owner will carry out the works to complete the loft
Property Location
Similar Properties
For Sale Hove For Sale BN3 Hove new homes for sale BN3 new homes for sale Flats for sale Hove Flats To Rent Hove Flats for sale BN3 Flats to Rent BN3 Hove estate agents BN3 estate agents



.png)











