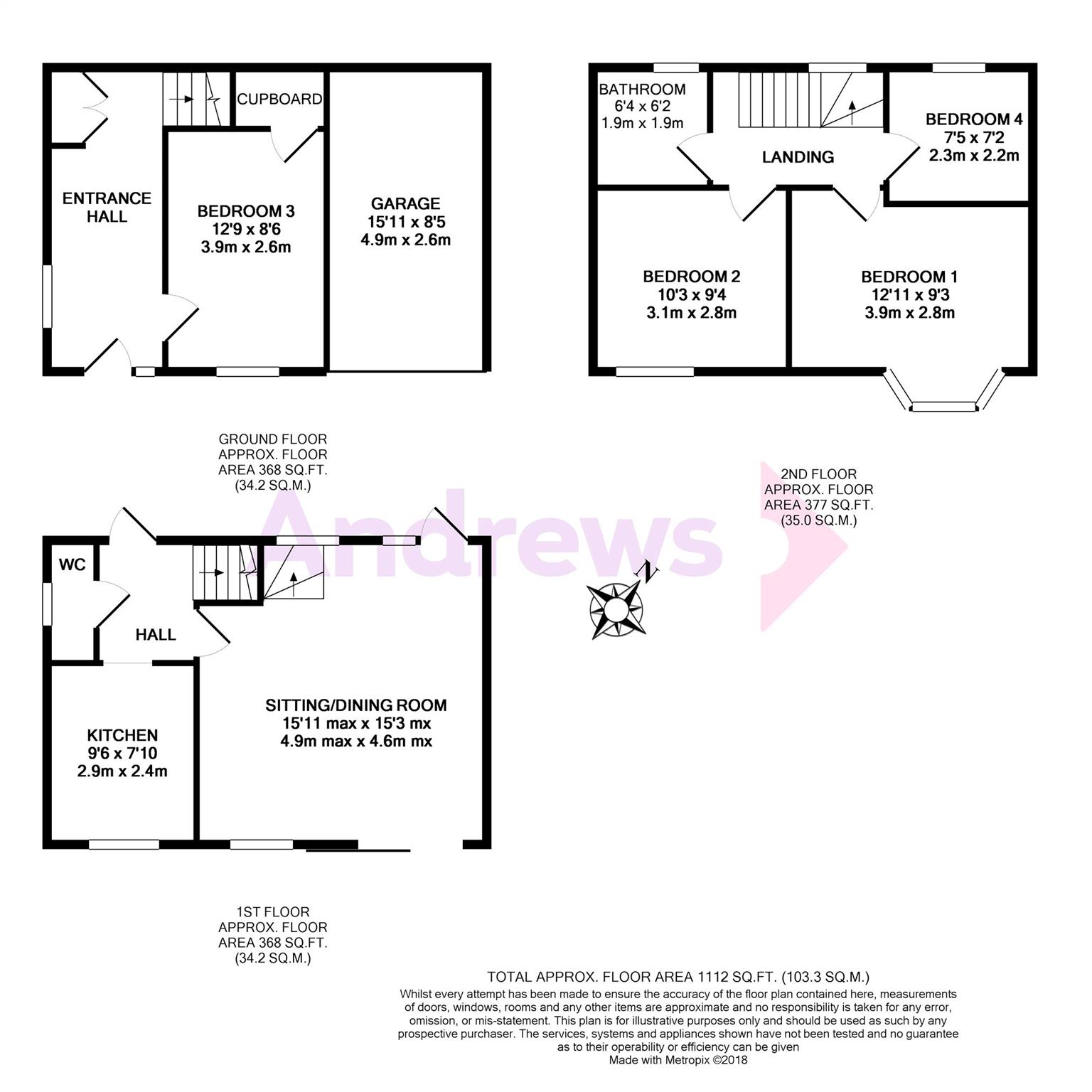3 Bedrooms for sale in Langdon Road, Bath, Somerset BA2 | £ 395,000
Overview
| Price: | £ 395,000 |
|---|---|
| Contract type: | For Sale |
| Type: | |
| County: | Bath & N E Somerset |
| Town: | Bath |
| Postcode: | BA2 |
| Address: | Langdon Road, Bath, Somerset BA2 |
| Bathrooms: | 2 |
| Bedrooms: | 3 |
Property Description
This superb property has a lot to offer. Over three floors, this four bedroom family home is beautifully presented, offering flexible accommodation with a ground floor bedroom and well as the more traditional top floor bedrooms.
Approaching the house, you have your own parking space on the drive and a single integral garage. The entrance hall feels very spacious, with space for a buggy as well as a cloaks cupboard, the ground floor bedroom is alongside.
The reception space on the first floor is wonderfully light, with windows to both the front and rear, and has plenty of room for a dining table as well as a sofa or two. There is also a patio door which opens onto a balcony at the front of the house, offering panoramic views over the rooftops. The modern kitchen has been cleverly designed, with integrated dishwasher, washing machine, fridge/freezer, oven and hob: As well as a breakfast bar at the end of the worktop. There is also a cloakroom on this floor.
The top floor has two double bedrooms, the larger with a bay window and window seat, a good size single bedroom and the contemporary bathroom.
The enclosed rear garden is predominantly laid to patio, with a planted border and gated side access.
Entrance Hall
Double glazed window to side. Radiator. Phone point. Cloaks cupboard. Obscured double glazed window to front. Coved ceiling.
Bedroom Three (3.89m x 2.59m)
Double glazed window to front. Coved ceiling. Radiator. Under stairs cupboard.
Sitting/Dining Room (4.85m max x 4.65m max)
Double glazed windows to front and rear. Radiator. Recessed spotlights. Double glazed patio doors to balcony. Double glazed door to Rear Garden.
Hall
Radiator. Tiled floor. Half double glazed door to Rear Garden.
Kitchen (2.90m x 2.39m)
Double glazed window to front. One and a half bowl inset sink unit with single drainer and cupboards under. Range of base units. Range of wall units. Laminate worktops. Breakfast bar. Integrated washing machine, dishwasher, fridge and freezer. Inset electric hob. Cooker hood. Fitted electric oven. Cooker point. Recessed spotlights.
WC
Obscured double glazed window to side. Coved ceiling. Hand basin. Part tiling to walls. Radiator. Coved ceiling. Tiled floor.
Second Floor Landing
Double glazed window to rear. Loft access. Coved ceiling. Airing cupboard.
Bedroom One (3.94m x 2.87m)
Double glazed bay window to front. Coved ceiling. Radiator.
Bedroom Two (3.12m x 2.84m)
Double glazed window to front. Coved ceiling. Radiator.
Bedroom Four (2.26m x 2.18m)
Double glazed window to rear. Coved ceiling. Radiator.
Bathroom (1.93m x 1.88m)
Obscured double glazed window to rear. Panelled bath with mixer spray unit. Hand basin. Low level WC. Part tiled walls. Heated towel rail. Shaver point. Extractor fan. Tiled floor. Recessed spotlights.
Garage
Internal Garage with up and over door.
Rear Garden (8.23m narrowing to 5.49m x 10.67m)
Fencing to sides and rear. Patio. Flower beds and borders. Gated side access. Outside tap.
Property Location
Similar Properties
For Sale Bath For Sale BA2 Bath new homes for sale BA2 new homes for sale Flats for sale Bath Flats To Rent Bath Flats for sale BA2 Flats to Rent BA2 Bath estate agents BA2 estate agents



.png)





