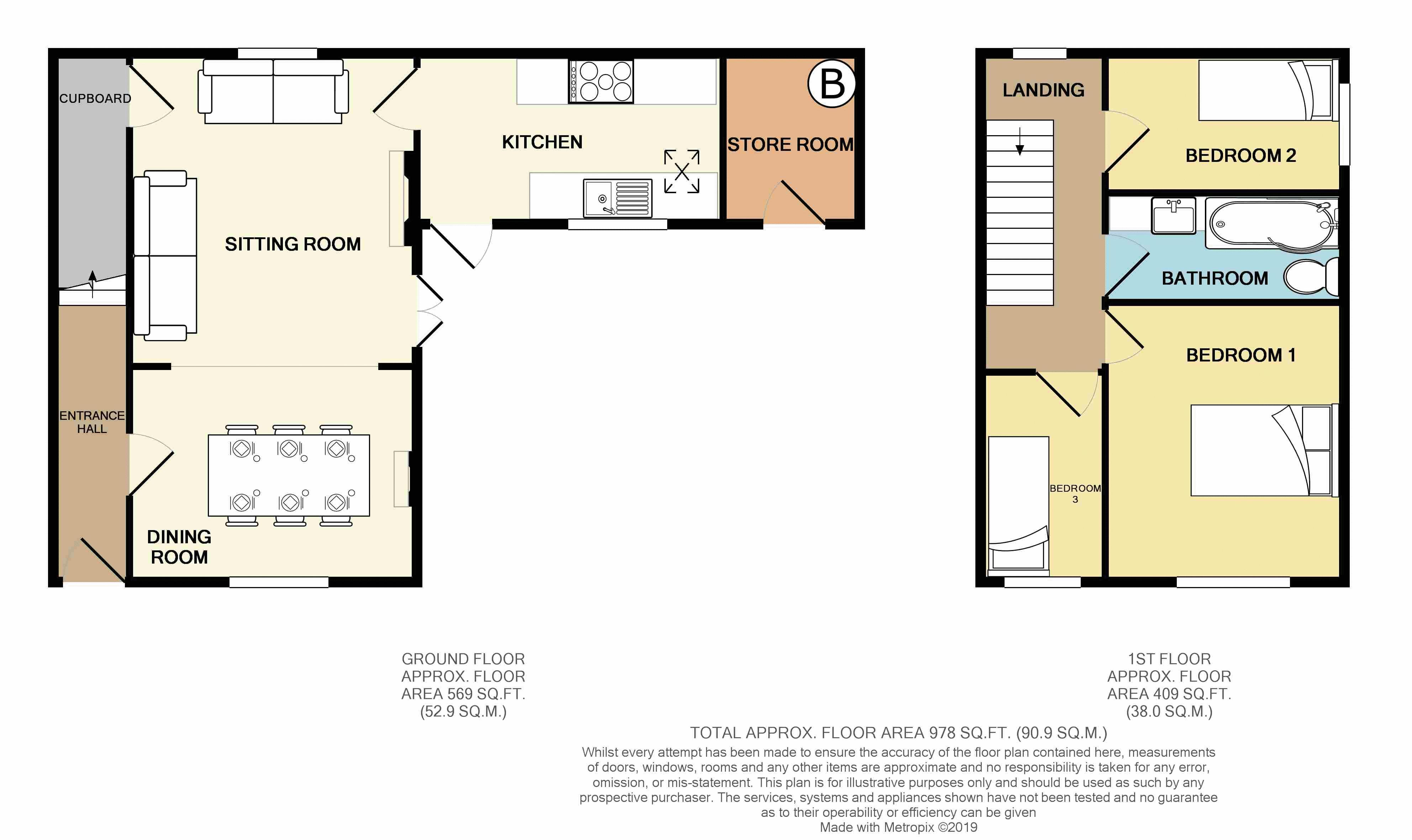3 Bedrooms for sale in Langport Road, Somerton TA11 | £ 200,000
Overview
| Price: | £ 200,000 |
|---|---|
| Contract type: | For Sale |
| Type: | |
| County: | Somerset |
| Town: | Somerton |
| Postcode: | TA11 |
| Address: | Langport Road, Somerton TA11 |
| Bathrooms: | 1 |
| Bedrooms: | 3 |
Property Description
An attractive natural stone semi-detached cottage with extended kitchen, open-plan living room/dining room, three bedrooms, family bathroom and off road parking.
Amenities
Somerton was the ancient Capital of Wessex in the 8th century and a former market town. It then later became the County town of Somerset in the 13th/14th Century. There are good levels of amenities including some local, independent shops which you might like to explore throughout the town with quaint cafes where you can spend a day relaxing and enjoying lovely food within the beautiful old charm of a Market town. Somerton also offers a bank, library, doctor and dentist surgery; there are also several public houses, restaurants, churches and primary schools within the town. The Old Town Hall now houses the ACEArts Gallery and craft shop who present a varied, stimulating programme of exhibitions and related events throughout the year. A more comprehensive range of amenities can be found in the County town of Taunton to the west or Yeovil to the south. The mainline railway stations are located in Castle Cary, Yeovil and Taunton. The property is also well served by the A303 linking central London and the South West; the M5 can be joined at junction 23. There are excellent state and independent local schools notably Millfield, Wells Cathedral School, Bruton schools and Hazlegrove.
Services
Mains water, drainage, gas and electricity are all connected. Council tax band B.
Aml Regulations
Intending purchasers will be asked to produce identification documentation at a later stage in order to comply with the latest anti-money laundering regulations, we would ask your co-operation in order that there will be no delay in agreeing a sale.
Summary
Ashleigh Villa is an attractive stone built semi-detached home located just a short walk from Somerton Town centre.
The property offers excellent living space including a large open-plan living room and dining room, extended kitchen, three bedrooms and a family bathroom. Outside of the property there is a courtyard offering off road parking, and a storage/utility room.
Benefits also include exposed wooden floors, modern double glazed windows and an updated electric boiler system.
Offered as a vacant possession.
Entrance Hall (13' 5'' x 3' 5'' (4.10m x 1.05m))
Part glazed front door leading to entrance hall and giving access to dining room and stairs to the first floor. Night storage heater.
Dining Room (9' 11'' x 13' 3'' (3.02m x 4.04m))
Window to front. Storage heater. Open-plan leading through to-
Living Room (14' 6'' x 14' 0'' (4.41m x 4.27m))
Window to rear. Double patio doors leading to courtyard. Door to large storage cupboard. Storage heater.
Kitchen (14' 1'' x 7' 9'' (4.30m x 2.37m))
Window to front. Skylight. Door to courtyard. Range of soft closing base units with worktop over. Space for fridge/freezer and dishwasher. 5 ring gas hob and large freestanding oven with extractor hood over. Storage heater.
First Floor Landing (14' 10'' x 5' 9'' (4.51m x 1.75m))
Window to rear. Access to bedrooms and bathroom.
Bedroom 1 (12' 6'' x 10' 11'' (3.82m x 3.34m))
Window to front. Electric heater.
Bedroom 2 (6' 6'' x 10' 11'' (1.97m x 3.34m))
Window to side. Electric heater.
Bedroom 3 (9' 8'' x 5' 10'' (2.94m x 1.79m))
Window to front. Electric heater. Access to loft.
Bathroom
Fully tiled. P-shaped bath with bath screen. Electric shower. Close coupled WC. Heated towel rail. Purpose built storage and vanity unit with washbowl.
Outside
To the side of the property there is a courtyard garden with a small raised deck area, ornamental pergola with well established climbing plants and enough parking for two cars. There is also a utility/storage room which has plumbing for a washing machine and room for a tumble dryer. The room also contains the recently installed electric boiler and water cylinder.
The courtyard is accessed from the road via a timber built remotely controlled sliding gate.
Property Location
Similar Properties
For Sale Somerton For Sale TA11 Somerton new homes for sale TA11 new homes for sale Flats for sale Somerton Flats To Rent Somerton Flats for sale TA11 Flats to Rent TA11 Somerton estate agents TA11 estate agents



.png)
