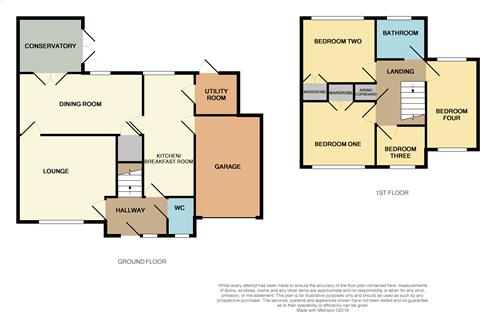4 Bedrooms for sale in Lapwing Close, Cheslyn Hay, Walsall WS6 | £ 300,000
Overview
| Price: | £ 300,000 |
|---|---|
| Contract type: | For Sale |
| Type: | |
| County: | West Midlands |
| Town: | Walsall |
| Postcode: | WS6 |
| Address: | Lapwing Close, Cheslyn Hay, Walsall WS6 |
| Bathrooms: | 2 |
| Bedrooms: | 4 |
Property Description
Belvoir Estate Agents are in a state of ecstasy to be able to bring to market this fine example of an extended four bedroom detached home in the unquestionably popular area of Cheslyn Hay. The downstairs consists of a hallway leading to a spacious living room, dining area, conservatory and modern kitchen with separate utility leading to the garage, whilst upstairs you'll find three double bedrooms; two of which have built in cupboard/wardrobe space, one single bedroom; currently being used as an office, and a family bathroom. Externally, the home offers a large enclosed rear garden, owned land to the side giving the property further opportunity for expansion with a driveway to front. Sitting close to local amenities and schools, the property is an absolute must see for any growing family!
Hallway
Leading to living room, stairway, kitchen and downstairs WC.
Kitchen (5.86m x 2.2m (19'2" x 7'2"))
A really well presented, modern kitchen with a range of wall and base units throughout. Roll top work surfaces, hand sink basin, work surface drainer, double oven with gas hob points above and extractor. Built in dishwasher, washer/dryer and fridge/freezer. Offering access to utility room and dining room with a double glazed window to rear.
Utility (2.20m x 1.54 (7'2" x 5'0"))
With access to rear garden and garage with plentiful electric sockets and space for appliances.
Downstairs Wc
With a low level flush WC, hand sink basin and frosted double glazed window to front.
Lounge (3.92m x 4.39m (12'10" x 14'4"))
A generous living space with a double glazed window to front, feature fireplace to side and access to dining room.
Dining Room (2.81m x 4.83m (9'2" x 15'10"))
A large dining room. With double glazed french doors leading to conservatory, a double glazed window overlooking the property rear and kitchen access.
Conservatory (2.63m x 3.07m (8'7" x 10'0"))
With a light/ceiling fan and double glazed French doors leading to patio.
Bedroom One (3.63m x 3m (11'10" x 9'10"))
A generous master bedroom overlooking the property front via a double glazed window with built in wardrobes.
Bedroom Two (2.88m x 2.91m (9'5" x 9'6"))
Another amply proportioned bedroom overlooking the property rear via a double glazed window, again with built in wardrobes.
Bedroom Three (2.36m x 4.51m (7'8" x 14'9"))
Part of the upstairs extension, overlooking both the property front and rear via a double glazed window.
Bedroom Four (1.77m x 2.70m (5'9" x 8'10"))
A traditional third bedroom currently being used as a study overlooking the property front via a double glazed window.
Bathroom (1.86m x 1.65m (6'1" x 5'4"))
With a low level flush WC, hand sink basin, bath/shower unit with a double glazed window overlooking the property rear.
Garage (2.38m x 5.07m (7'9" x 16'7"))
With up and over door, electrical supply and further potential to extend.
Externally
A really generous and well maintained rear garden with further land to the property side currently not incorporated into the garden space. A driveway and low maintenance front garden.
Property Location
Similar Properties
For Sale Walsall For Sale WS6 Walsall new homes for sale WS6 new homes for sale Flats for sale Walsall Flats To Rent Walsall Flats for sale WS6 Flats to Rent WS6 Walsall estate agents WS6 estate agents



.png)


