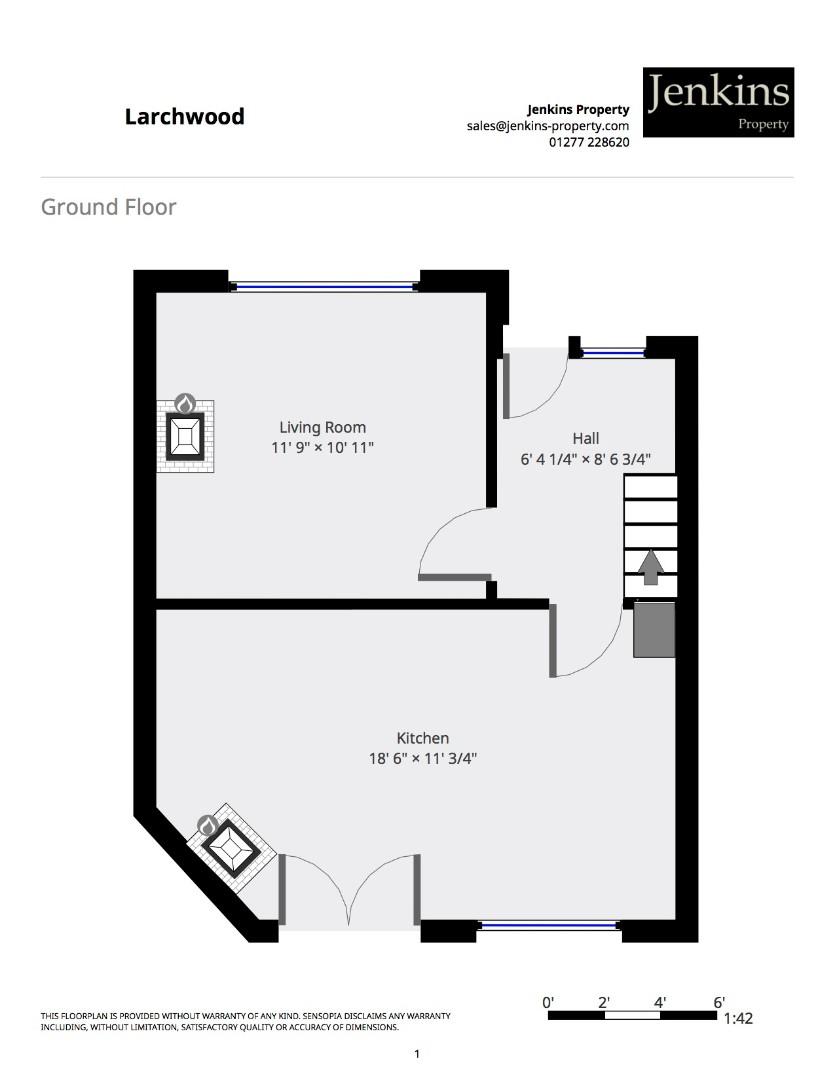3 Bedrooms for sale in Larchwood Close, Collier Row, Romford RM5 | £ 360,000
Overview
| Price: | £ 360,000 |
|---|---|
| Contract type: | For Sale |
| Type: | |
| County: | Essex |
| Town: | Romford |
| Postcode: | RM5 |
| Address: | Larchwood Close, Collier Row, Romford RM5 |
| Bathrooms: | 1 |
| Bedrooms: | 3 |
Property Description
This three bedroom semi-detached Nash built property occupies a prime elevated position and is favourably situated in a cul-de-sac. Having far reaching views in the distance towards London, this beautifully presented property benefits from a good sized secluded rear garden and is well located for local schools, shops and Havering country park. There is easy access to A12 and A127 main road networks plus both Romford and Hainault station are close by.
Hall
Double glazed entrance door and adjacent side window leading to entrance hall from storm porch, stairs rising to first floor with under stairs storage cupboard, radiator.
Living Room (3.58m'' x 3.33m'' (11'9'' x 10'11''))
Double glazed window to front, attractive Victorian style ornate feature fireplace with coal effect open gas fire, radiator.
Kitchen Diner (5.49m'1.83m x 3.35m' (18''6' x 11''))
Double glazed window and further double glazed doors to rear overlooking mature secluded rear garden. Single drainer one and a half bowl sink unit with cupboards beneath, further range of matching eye and base level units cupboards drawers and complementary colour co-ordinating work tops. Built in cupboard housing boiler and plumbing for automatic washing machine, dresser unit with integrated freezer, built in appliances include inset electric hob with built in oven beneath, extractor above, integrated dish washer. Feature brick fireplace with multi fuel wood and coal burning burner, radiator.
Landing
Double glazed window to flank, access to loft which we understand is boarded and insulated.
Bedroom One (3.33m' x 3.35m' (10'11' x 11''))
Double glazed window to front offering far reaching views towards London, fitted wardrobes, radiator.
Bedroom Two (3.25m'' x 3.05m' (10'8'' x 10''))
Double glazed window to rear over looking pretty garden, fitted wardrobes, radiator.
Bedroom Three (1.91m'' x 2.13m' (6'3'' x 7''))
Double glazed window to front elevation offering far reaching views over towards London, radiator.
Bathroom (1.91m'' x 2.13m' (6'3'' x 7''))
Obscure double glazed window to rear. Enclosed bath with waterfall power shower above, pedestal wash hand basin, low level wc, built in airing cupboard, radiator.
Exterior
Rear Garden
The well kept terraced large rear garden commences with an enclosed patio area. The rest having lawned areas screened with mature trees and well established shrubs offering much seclusion and privacy enjoying far reaching distant views from the rear to the front. Side access. Shed.
Front Garden
The front garden is mainly paved providing off street parking, brick retaining wall with raised bed, shared drive leads to the garage with a further parking area.
Gargage
Up and over door power and light connected.
Property Location
Similar Properties
For Sale Romford For Sale RM5 Romford new homes for sale RM5 new homes for sale Flats for sale Romford Flats To Rent Romford Flats for sale RM5 Flats to Rent RM5 Romford estate agents RM5 estate agents



.png)





