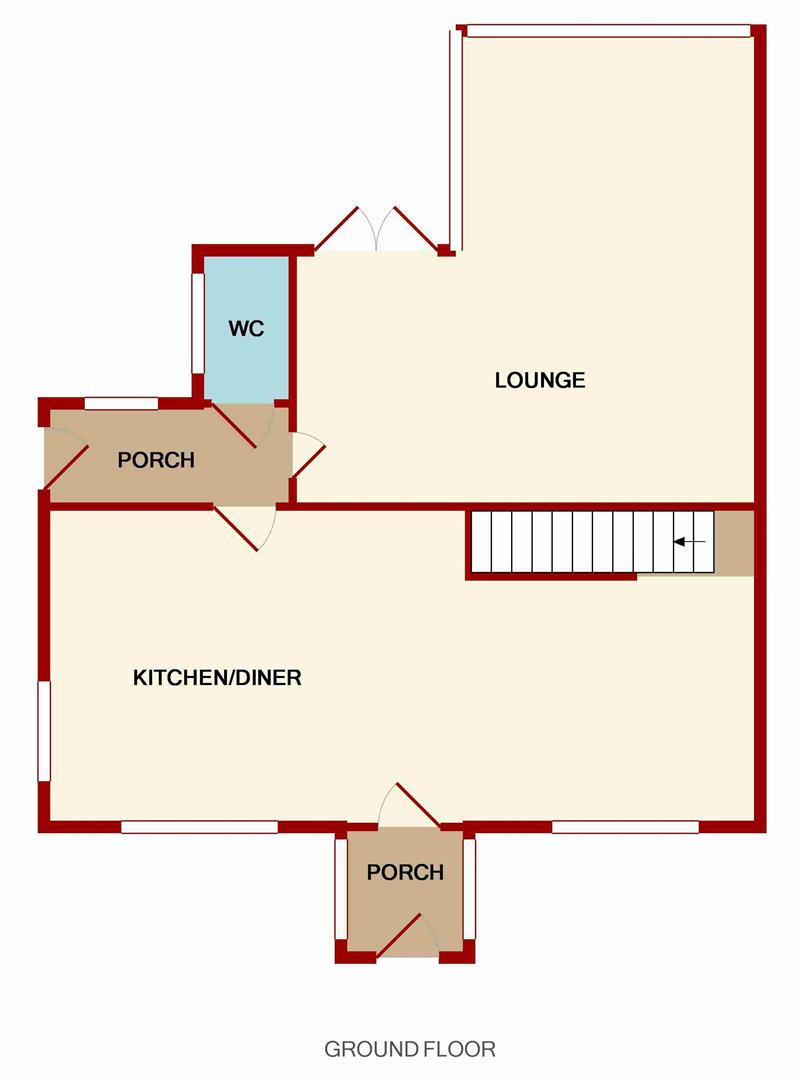4 Bedrooms for sale in Latchen, Longhope GL17 | £ 385,000
Overview
| Price: | £ 385,000 |
|---|---|
| Contract type: | For Sale |
| Type: | |
| County: | Gloucestershire |
| Town: | Longhope |
| Postcode: | GL17 |
| Address: | Latchen, Longhope GL17 |
| Bathrooms: | 1 |
| Bedrooms: | 4 |
Property Description
Spacious four bedroom detached village property having two en-suite bedrooms, open plan living space, generous third of an acre plot with outbuildings, gardens, stream boundary and views.
Entrance Porch (1.60m x 1.40m (5'03 x 4'07))
Via part glazed upvc double glazed door, radiator, power point, telephone point, front and side aspect windows. Part glazed wooden door to:
Kitchen/Diner (8.79m x 3.61m (28'10 x 11'10))
Kitchen Area: Range of base and wall mounted units, rolled edge worktops, stainless steel sink unit, mixer tap, power points, part tiled walls, space for dishwasher, space for washing machine, space for Range cooker, stainless steel splash back and extractor fan, space for American style fridge/freezer, inset ceiling spotlights, radiator, front and side aspect windows.
Dining Area: Radiator, power points, under stairs storage cupboard, stairs to the first floor, built-in log burner, power points, telephone point, front aspect window. Step through to:
Rear Hallway (1.83m x 1.12m (6'00 x 3'08))
Tiled flooring, rear aspect window, upvc double glazed door to the side. Door to:
Wc
Tiled flooring, low level w.C., wall mounted wash hand basin, heated towel rail, side aspect frosted window.
Lounge (5.66m x 5.31m (18'07 x 17'05))
L-shaped, radiators, power points, tv point, side and rear aspect windows, upvc double glazed double doors to the garden.
From The Kitchen, Stairs Lead To The First Floor:
Landing
Bedroom 1 (4.32m x 4.24m (14'02 x 13'11))
Two radiators, power points, front aspect window. Door to:
En-Suite Shower Room
Corner shower cubicle, tiled surround, w.C., vanity wash hand basin, tiled splash back, tiled flooring, side aspect frosted window.
Bedroom 2 (3.35m x 2.74m (11'00 x 9'00))
Power points, radiator, built-in wardrobe, rear aspect window. Door to:
En-Suite Shower Room
Corner shower cubicle with tiled surround, low level w.C., pedestal wash hand basin, tiled splash back, heated towel rail, rear aspect window.
Bedroom 3 (3.20m x 3.12m (10'06 x 10'03))
Radiator, power points, built-in wardrobe, front aspect window.
Bedroom 4 (3.15m x 2.49m maximum (10'04 x 8'02 maximum))
Radiator, power points, rear aspect window.
Family Bathroom
Suite comprising bath, vanity wash hand basin, low level w.C., radiator, tiled flooring, part tiled walls, double doors to airing cupboard, side aspect frosted window.
Outside
Double wooden gates give access onto a gravelled driveway providing off road parking for numerous vehicles. The front garden has a lawned area, mature flower borders, pathway to a pedestrian gate, enclosed by fencing and hedging.
There is a side garden with mature trees and shrubs, a lawned area leading to Longhope Brook.
Double gates give access to the rear garden which has further off road parking, lawned area, raised flower beds, large fishpond, outside power points, patio area, timber workshop/garage 16'04 x 19' 06 approximately (5m x 6m) with power and lighting. There is also a metal shed 13'09 x 7'05 (4.19m x 2.26m). The garden is bordered by the brook and has lovely views across fields to one side.`
The whole plot measures A third of an acre.
Services
Mains water, electricity and drainage. Lpg heating.
Water Rates
To be advised.
Local Authority
Council Tax Band: E
Forest of Dean District Council, Council Offices, High Street, Coleford, Glos. GL16 8HG.
Tenure
Freehold.
Viewing
Strictly through the Owners Selling Agent, Steve Gooch, who will be delighted to escort interested applicants to view if required. Office Opening Hours 8.30am - 7.00pm Monday to Friday, 9.00am - 5.30pm Saturday.
Directions
From Newent proceed along the B4216 (Culver Street) towards Huntley. On reaching the A40 turn right towards Ross-on-Wye then first left along the A4136 towards Longhope and Mitcheldean. Proceed along here, down the hill and at the bottom turn right into Old Monmouth Road. Follow the road around to the left into The Latchen and the property can be found on the left hand side.
Property Surveys
Qualified Chartered Surveyors (with over 20 years experience) available to undertake surveys (to include Mortgage Surveys/RICS Housebuyers Reports/Full Structural Surveys)
Awaiting Vendor Approval
These details are yet to be approved by the vendor. Please contact the office for verified details.
Property Location
Similar Properties
For Sale Longhope For Sale GL17 Longhope new homes for sale GL17 new homes for sale Flats for sale Longhope Flats To Rent Longhope Flats for sale GL17 Flats to Rent GL17 Longhope estate agents GL17 estate agents



.png)


