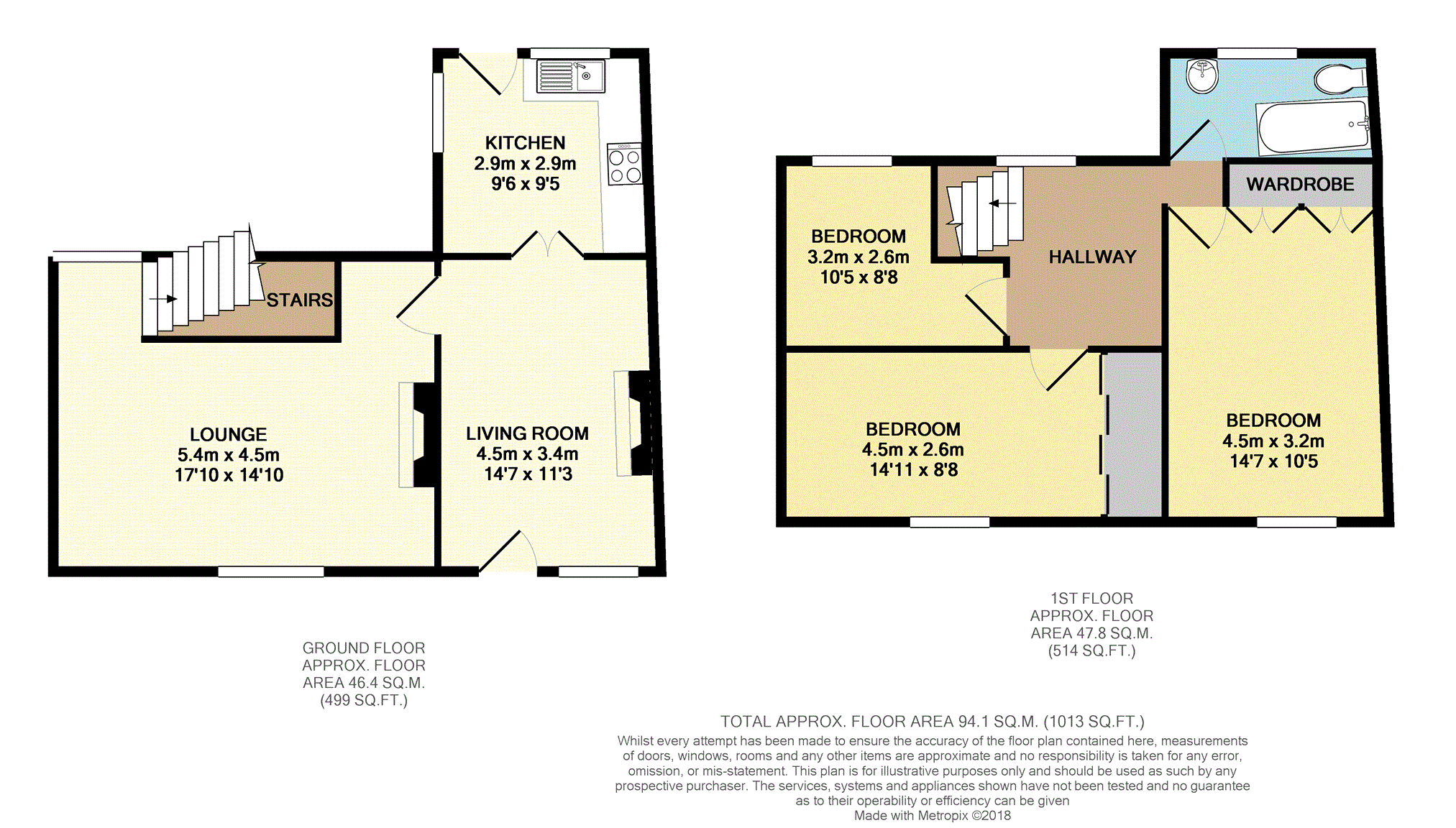3 Bedrooms for sale in Leaventhorpe Lane, Bradford BD8 | £ 200,000
Overview
| Price: | £ 200,000 |
|---|---|
| Contract type: | For Sale |
| Type: | |
| County: | West Yorkshire |
| Town: | Bradford |
| Postcode: | BD8 |
| Address: | Leaventhorpe Lane, Bradford BD8 |
| Bathrooms: | 1 |
| Bedrooms: | 3 |
Property Description
Unique and historic character property which is deceptively spacious set in a larger than average plot ideal for further development subject to relevant planning consent.
Offering well planned accommodation set over two floors benefiting from gas fired central heating and double glazing throughout, with well equipped kitchen and bathroom.
Accommodation briefly comprises of, entrance porch, living room, dining kitchen and lounge to the ground floor. Three bedrooms and house bathroom to the first floor.
The property is set within extensive gardens and further benefits from land to the side ideal for access to the grounds, extending or off road parking (subject to relevant planning consents)
An internal inspection is necessary to fully appreciate this unique family home and the opportunity on offer.
Living Room
14'7 x 11'3
Entering from the entrance porch: Carpeted flooring with window to the front elevation, gas central heating radiator and gas fire with decorative surround. Access to the lounge and french doors to the kitchen/breakfast.
Kitchen/Breakfast
9'6 x 9'6
Fitted floor and wall units with cooker point, extractor hood above, door and window to the rear elevation and tiled flooring.
Lounge
17'10 x 14'10
Carpeted flooring with windows to the front and rear elevation, gas central heating radiator and feature log fire with decorative surround. Stairs to the first floor.
First Floor Landing
Carpeted flooring with window to the rear elevation, gas central heating radiator and doors to all three bedrooms and bathroom.
Bedroom One
14'7 x 10'5
Carpeted flooring with window to the front elevation, gas central heating radiator and fitted wardrobe space.
Bedroom Two
14'11 x 8'8
Carpeted flooring with window to the front elevation, gas central heating radiator and fitted wardrobe space.
Bedroom Three
10'5 x 8'8
Carpeted flooring with window to the rear elevation, gas central heating radiator and fitted wardrobe space.
Bathroom
4'10 x 9'3
Laminate flooring with three piece white bathroom suite, tiled walls and shower over the bath. Window to the rear elevation and gas central heating radiator.
Outside
Front:
On street parking
side:
Undeveloped fenced land ideal for conversion to off road parking, extending the property or accessing the land behind (subject to relevant planning consent)
rear:
Extensive garden space mostly laid to lawn with flowers, plants and shrubs.
Property Location
Similar Properties
For Sale Bradford For Sale BD8 Bradford new homes for sale BD8 new homes for sale Flats for sale Bradford Flats To Rent Bradford Flats for sale BD8 Flats to Rent BD8 Bradford estate agents BD8 estate agents



.png)











