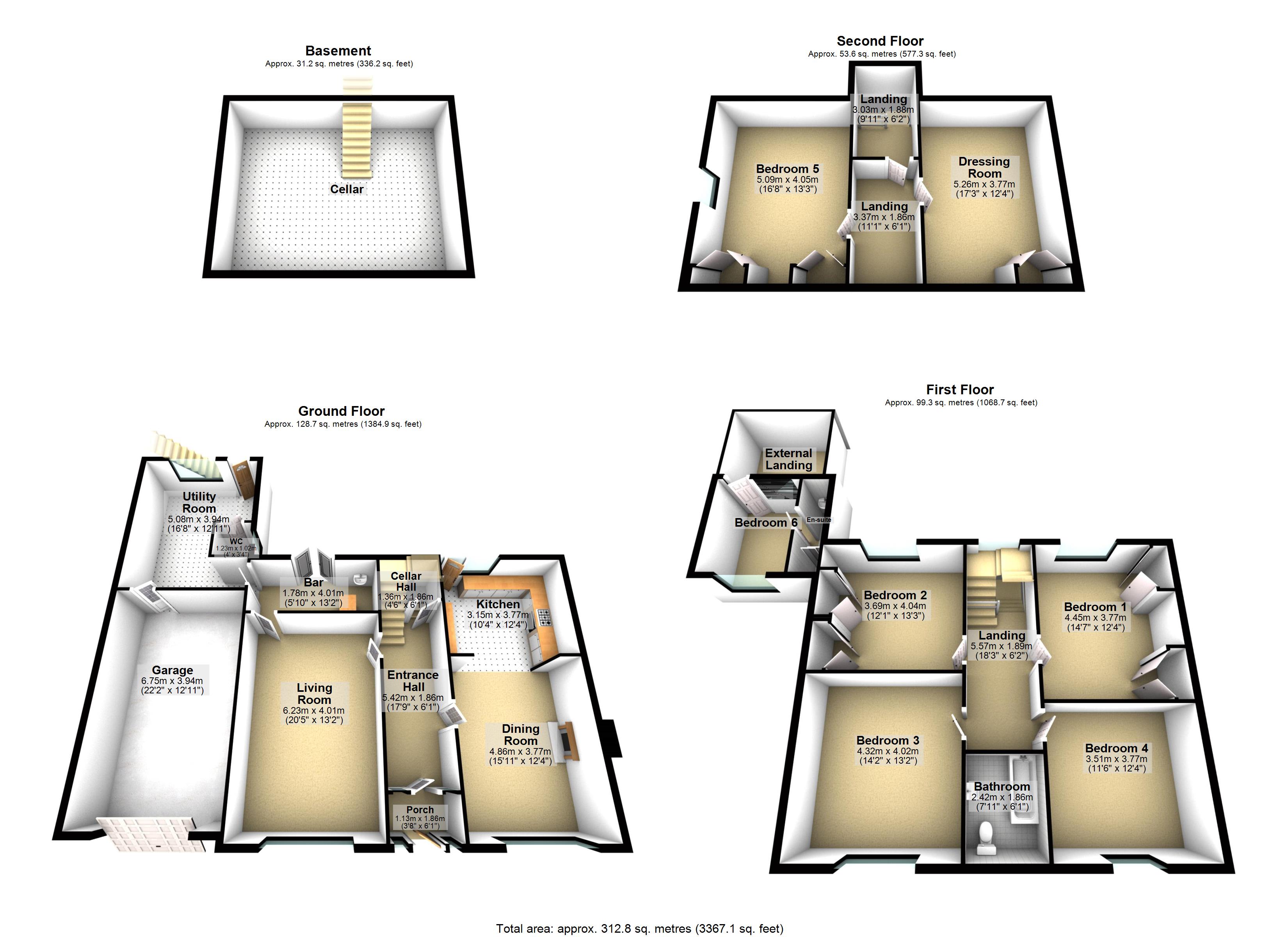6 Bedrooms for sale in Litherland Park, Litherland, Liverpool L21 | £ 375,000
Overview
| Price: | £ 375,000 |
|---|---|
| Contract type: | For Sale |
| Type: | |
| County: | Merseyside |
| Town: | Liverpool |
| Postcode: | L21 |
| Address: | Litherland Park, Litherland, Liverpool L21 |
| Bathrooms: | 1 |
| Bedrooms: | 6 |
Property Description
No chain! This detached home is deceptively spacious, fully of character and grandeur!
The property is located in historical Litherland Park, L21 walking distance to local shops, transport links and amenities on Sefton Road.
To the front of the property you have a walled front garden with a coach and horses driveway. Into the property you have an inner porch which leads through to a generous entrance hall with a return staircase. The dining room is accessed via the hall and is open plan with the modern kitchen allowing for an ideal entertaining space. The second reception room is a good size and retains many character features including a gas fire with stone surround, picture rail and ceiling rose. To the rear of the second reception room there is a bar completed with seating booth. Additionally on the ground floor you have a good size laundry/utility room, a W.C and an integrated garage.
To the first floor there are four double bedrooms, two of which have fitted wardrobes and furniture. The family bathroom is fully tiled with a whirlpool bath. The top floor has two generous rooms with plenty of additional storage in the eaves and loft space. This property has an additional en-suite bedroom which is access by an external staircase in the rear garden. The rear garden is a good size and has a flagged patio area, planted borders and turf laid to lawn. Additionally, the property also benefits from a full size cellar, central heating and double glazing. Viewings by appointment only, call Concentric today on .
Inner Porch 1.86m (6'1) x 1.13m (3'8)
Composite entry door with glazed panels, tiled flooring
Entrance Hall 5.42m (17'9) x 1.87m (6'2)
Composite entry door with glazed panels, wooden flooring, alarm pad, thermostat, doors to reception rooms, door to cellar, radiator
Dining Room 3.7m (12'2) x 3.15m (10'4)
Wooden flooring, radiator, gas fire with stone surround, double glazed window with fitted roller blinds, ceiling rose, exposed ceiling beams, arch through to kitchen
Kitchen 3.7m (12'2) x 3.15m (10'4)
Tiled flooring, tiled backsplash, range of high gloss wall and base units, five ring gas hob, dual integrated oven, boiler, double glazed window with fitted roller blind, upvc door into rear garden, LED downlights, integrated microwave
Living Room 6.23m (20'5) x 4.01m (13'2)
Carpeted flooring, gas fire with moulded stone surround, radiator, double glazed window with fitted roller blinds, ceiling rose, decorative coving, door to bar
Bar 4.02m (13'2) x 2.38m (7'10)
Wooden flooring, built in bench and bar, exposed wooden feature frame, wall mounted sink, double glazed double doors into rear garden, radiator
Laundry/Utility Room 5.08m (16'8) Longest Point x 3.94m (12'11) Widest Point
Linoleum flooring, double glazed window, counterspace, plumbing for under counter washing machine, stable door into rear garden, door into garage
Downstairs W.C 1.23m (4'0) x 1.02m (3'4)
Accessed via utility room, linoleum flooring, W.C, partially tiled walls, double glazed window, wall mounted sink
First Floor Landing 5.57m (18'3) x 1.89m (6'2)
Carpeted stairs, wooden flooring, doors to all rooms, stairs to second floor
Bedroom 1 4.34m (14'3) x 4.02m (13'2)
Carpeted flooring, fitted wardrobes and furniture, double glazed window to rear aspect, radiator, picture rail, ceiling rose, radiator
Bedroom 2 3.77m (12'4) x 3.51m (11'6)
Carpeted flooring, double glazed window to rear aspect, radiator, fitted wardrobes and desk, picture rail, ceiling rose
Bathroom 2.42m (7'11) x 1.82m (6')
Fully Tiled Bathroom, whirlpool style bath, folding glazed partition, plumbed in shower over bath, chrome heated towel rail, frosted double glazed window, W.C, sink with vanity, wall mounted illuminated mirror, panelled ceiling, LED downlights
Bedroom 3 4.45m (14'7) x 3.43m (11'3)
Carpeted flooring, double glazed window to front aspect, ceiling rose, radiator
Bedroom 4 4.04m (13'3) x 3.69m (12'1)
Carpeted flooring, radiator, double glazed window to front aspect, ceiling rose, picture rail
Second Floor Landing 3.37m (11'1) x 1.86m (6'1)
Carpeted stairs, wooden floor, door into landing
Bedroom 5 5.09m (16'8) x 4.05m (13'3)
Fitted furniture, fitted wardrobes, radiator, double glazed window to side aspect, door to eaves storage
Dressing Room 5.26m (17'3) x 3.89m (12'9)
fitted wardrobes, fitted desk, access to loft and eaves storage, radiator,
Rear Garden
Flagged patio area, fenced rear yard, established borders, wooden summer house/shed
Integrated Garage 6.74m (22'1) x 3.94m (12'11) Approximate
Up and over door, shelving units, accessed via utility room
Sixth Bedroom
Accessed via external staircase from rear garden, two double glazed windows, en-suite shower
Every care has been taken with the preparation of these particulars but complete accuracy cannot be guaranteed. If there is any point which is particularly important to you, please obtain professional confirmation. Alternatively, we will be pleased to check the information for you. All measurements quoted are approximate. Any Fixtures, Fittings and Appliances referred to have not been tested and therefore no guarantee can be given that they are in working order. These particulars do not constitute a contract or part of a contract.
Three Reception Rooms
Six Double Bedrooms
no chain
Integrated Garage
Property Location
Similar Properties
For Sale Liverpool For Sale L21 Liverpool new homes for sale L21 new homes for sale Flats for sale Liverpool Flats To Rent Liverpool Flats for sale L21 Flats to Rent L21 Liverpool estate agents L21 estate agents



.png)











