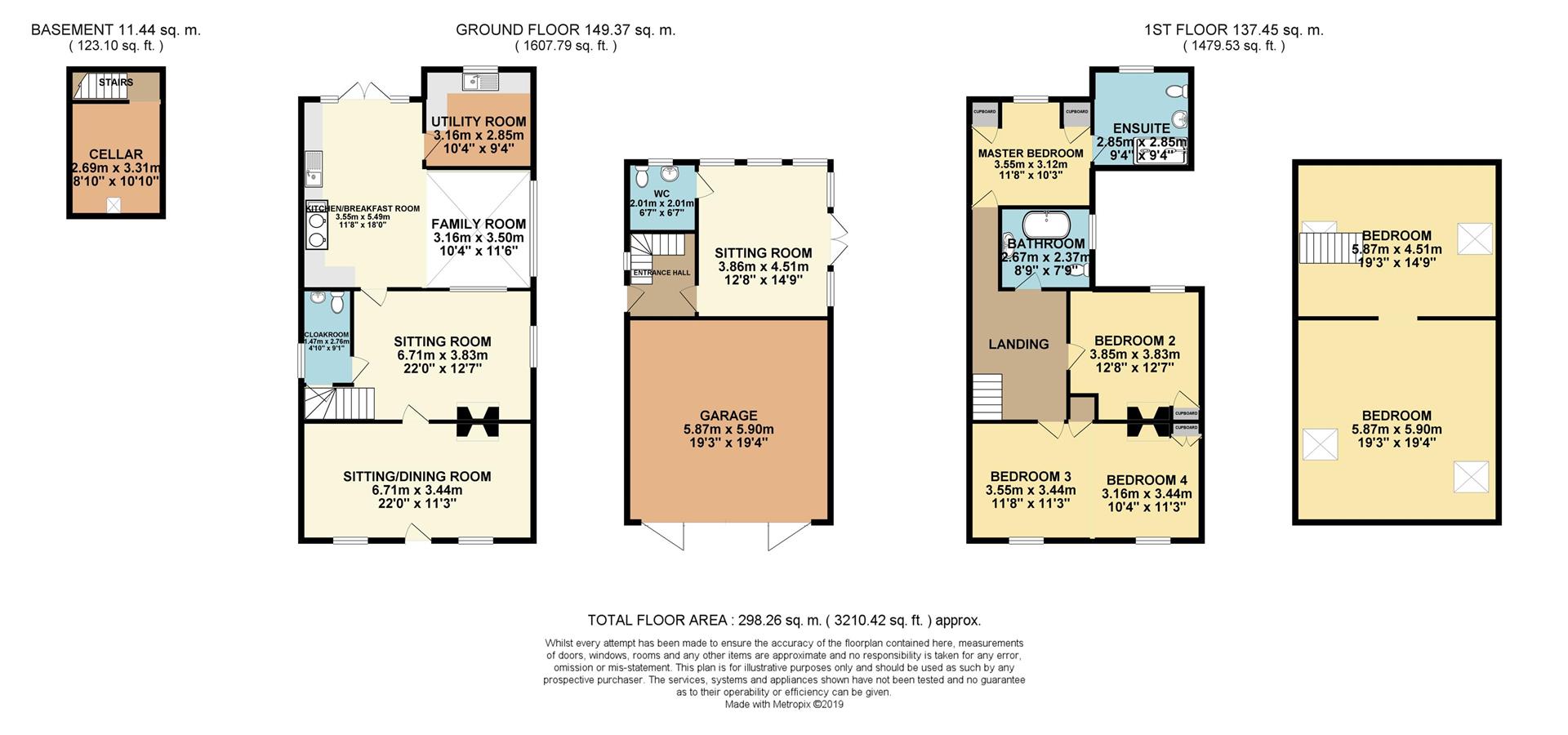5 Bedrooms for sale in Little Gaddesden, Berkhamsted HP4 | £ 1,495,000
Overview
| Price: | £ 1,495,000 |
|---|---|
| Contract type: | For Sale |
| Type: | |
| County: | Hertfordshire |
| Town: | Berkhamsted |
| Postcode: | HP4 |
| Address: | Little Gaddesden, Berkhamsted HP4 |
| Bathrooms: | 2 |
| Bedrooms: | 5 |
Property Description
Viewing day Sat 9th March 10AM-1PM by appt:- An absolutely charming, spacious Grade II Listed period cottage, with a detached two bedroom annexe and double garage, set within exquisite gardens which
are in excess of half an acre, whilst overlooking the Green within the centre of this much admired and historic village.
Description
Dating back to 1828 and formerly part of the Ashridge Estate, the property is one of the most admired homes within the village, whilst also enjoying views over the village
green and Ashridge beyond. Set within attractive gardens the property is approached via a courtesy porch and stable door leading into a very spacious reception room with
windows to either side, open fire and wooden strip flooring which extends throughout most of the ground floor accommodation. This includes the sitting room, which has a
very impressive fireplace as its main focal point and a window to one side.
This room leads in turn into the Kitchen / Breakfast / Family room which has been completed in a farmhouse style and comprises bespoke eye and base level units with
contrasting, thick square edge work surfaces and a feature four oven electric Aga. There is a 1 ½ bowl sink unit, a built in dresser and French doors leading to the rear
garden. The use of this area is very flexible, and can provide a designated dining area and family area whilst also being adjacent to the Utility Room.
The Utility Room has a ‘Belfast sink’ with wooden block work surfaces to either side and a drainer. There is also plumbing and space for an automatic washing machine and
dishwasher. In addition on the ground floor there is a spacious cloakroom with a low level WC and pedestal wash hand basin and access to a tanked cellar which enjoys
natural light.
The first floor landing is a very spacious area and feels like an additional reception room in itself. This space also provides access to all other areas of the property, including
the Master Bedroom, with views over the rear garden. This room has a fitted wardrobe and a newly fitted En Suite Shower Room, which is double aspect and enjoys
additional views over the rear garden. The En Suite comprises oversize shower cubicle, vanity wash hand basin and WC, all with chrome fittings.
The three remaining bedrooms are all of a good size and would all be considered double. It should be noted that the wall between the third and fourth bedroom has been
removed, however could be easily re-instated, if required. There is a traditional style family Bathroom which is conveniently placed for all bedrooms and comprises of a roll
top clawed foot bath with shower attachment, vanity wash hand basin with built in storage and a WC, all of which have chrome fittings.
The property is further enhanced by a number of impressive features which include open fireplaces within many rooms, attractive multi-pane windows with shutters, original
four panel doors with brass handles and other practical features include central heating to radiators and a megaflo, providing the hot water.
Annexe
The property also includes a detached annexe which has an integral double width
garage. Accommodation in the Annexe comprises entrance Lobby, Cloakroom (with
space and potential to become a shower room), sitting room and two Bedrooms.
The Annexe also enjoys direct access to the very attractive rear garden.
Exterior
The attractive gardens are a particular feature of this property which includes the
front garden which is fully enclosed and approached via a pea shingle path with
manicured, feature box hedging and secure access from one side which leads to
the rear garden. The rear garden has a large flagstone patio which overlooks the
lawns with well stocked borders. These also have a variety of small trees and outside
storage as well as access at the rear to the annexe and garage.
Location
Little Gaddesden has a village shop with post office, the Bridgewater Arms
public house and a junior school. The Ashridge Estate extends to over four
thousand acres of beech woodland, down land and common land, which is in
the ownership of The National Trust. The area is designated as being An Area of
Outstanding Natural Beauty.
Directions
If coming past the Bridgewater Arms on your left continue past Church Road and
the war memorial on the Village Green, then take the third drive across the green
on the left and proceed to the top. Turn right and go through the metal gate which
leads to the rear of 44 Little Gaddesden.
Property Location
Similar Properties
For Sale Berkhamsted For Sale HP4 Berkhamsted new homes for sale HP4 new homes for sale Flats for sale Berkhamsted Flats To Rent Berkhamsted Flats for sale HP4 Flats to Rent HP4 Berkhamsted estate agents HP4 estate agents



.png)




