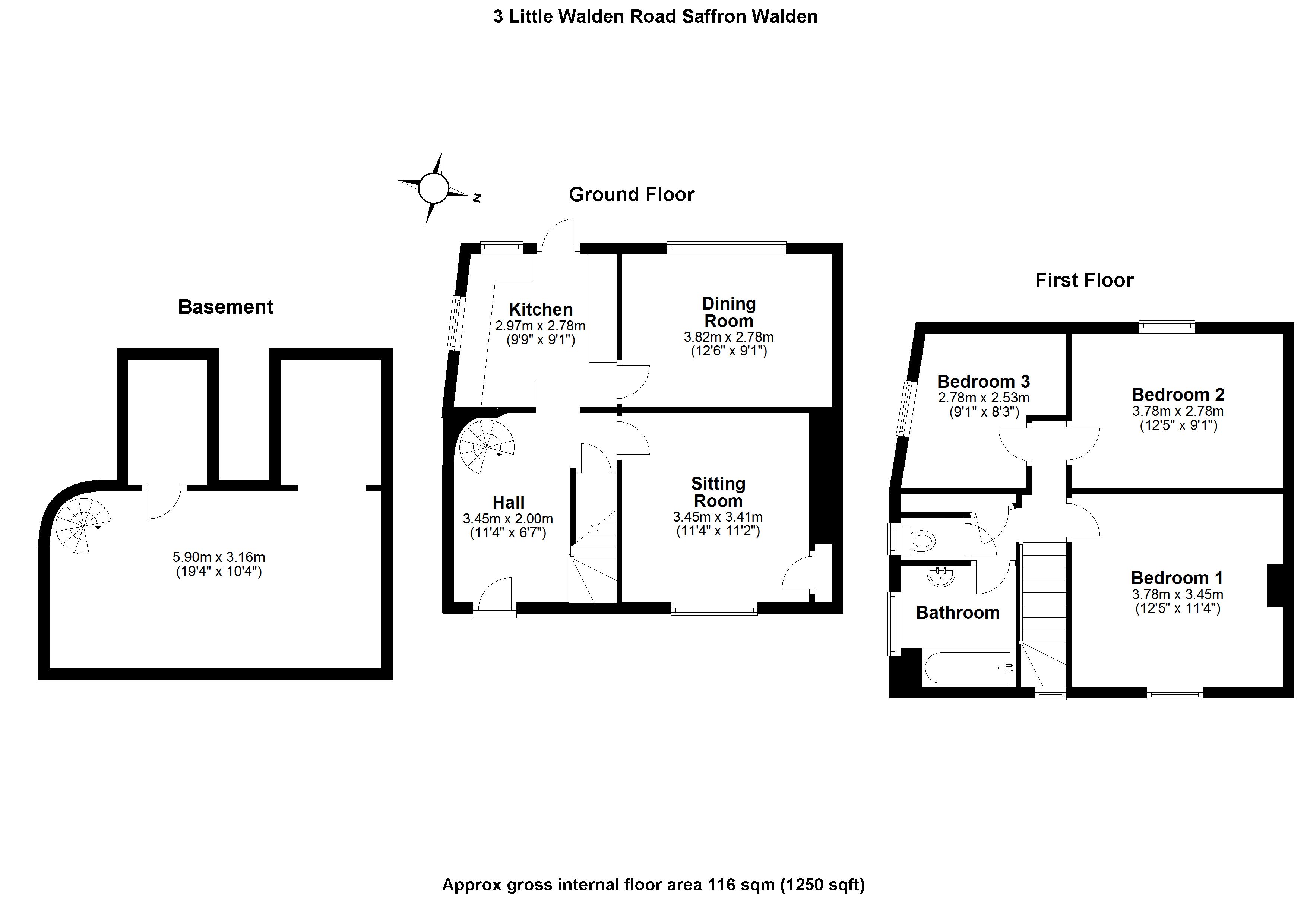3 Bedrooms for sale in Little Walden Road, Saffron Walden, Essex CB10 | £ 450,000
Overview
| Price: | £ 450,000 |
|---|---|
| Contract type: | For Sale |
| Type: | |
| County: | Essex |
| Town: | Saffron Walden |
| Postcode: | CB10 |
| Address: | Little Walden Road, Saffron Walden, Essex CB10 |
| Bathrooms: | 0 |
| Bedrooms: | 3 |
Property Description
A 3 bedroom cottage with huge potential on the edge of Saffron Walden town centre! Excellently positioned, this end of terrace house currently has submitted planning permission to extend to the rear and side, as well as a loft conversion to make it a very substantial property. As it is, the cottage offers spacious entrance hall, kitchen, separate dining room, cosy living room with open fireplace downstairs, and spiral staircase down to the cellar. Upstairs has 3 good size bedrooms, a family bathroom, separate WC, and airing cupboard. This property has so much to offer so do not miss out!
The outside of the property benefits from a large, private rear garden, which is mainly laid to lawn, with a decked seating area and hardstanding going out into the off-street parking space which is in the process of being purchased by the current owners
Saffron Walden is a fine old market town with a good range of shopping, schooling and recreational facilities including the new European renowned Saffron Hall for musical events etc., which is situated at the County High School. Audley End mainline station (fast trains to Liverpool Street) and four miles from the M11 access point at Stump Cross.
Spacious entrance hall: 11'4" x 6'7" (3.45m x 2m). Spiral staircase to cellar. Leading into:
Kitchen: 9'9" x 9'1" (2.97m x 2.77m). A double aspect room with windows to side and rear, stainless steel sink and drainer, eye-level oven and space for microwave above, plumbing for washing machine and space for tumble dryer, range of base and eye-level units, door leading into garden.
Dining room: 12'6" x 9'1" (3.8m x 2.77m). Large window tro rear aspect overlooking garden.
Living room: 11'4" x 11'2" (3.45m x 3.4m). Open fireplace, window to front aspect and wooden flooring.
Cellar: 19'4" x 10'4" (5.9m x 3.15m). The cellar is tanked and could be used as a further reception room, with plenty of space for storage and a separate room off.
On the first floor:
Landing: Airing cupboard.
Bedroom 1: 12'5" x 11'4" (3.78m x 3.45m). Window to rear overlooking the garden.
Bedroom 2: 12'5" x 9'1" (3.78m x 2.77m). Window to front aspect, with wooden flooring.
Bedroom 3: 9'1" x 8'3" (2.77m x 2.51m).
Bathroom: Comprising panelled bath with shower over, wash basin and separate WC.
Outside: To the rear is a large, private garden which has a decked area for seating and hardstanding area, laid mainly to lawn, gated access to the front, where there is a parking space that is currently being purchased by the current owners.
Agent's note: The current owners have submitted plans to Uttlesford District Council for a large extenstion to the side and rear of the property together with a loft conversion.
Local authority: For further information on the local area and services, log onto
council tax: Band C.
Property Location
Similar Properties
For Sale Saffron Walden For Sale CB10 Saffron Walden new homes for sale CB10 new homes for sale Flats for sale Saffron Walden Flats To Rent Saffron Walden Flats for sale CB10 Flats to Rent CB10 Saffron Walden estate agents CB10 estate agents



.png)





