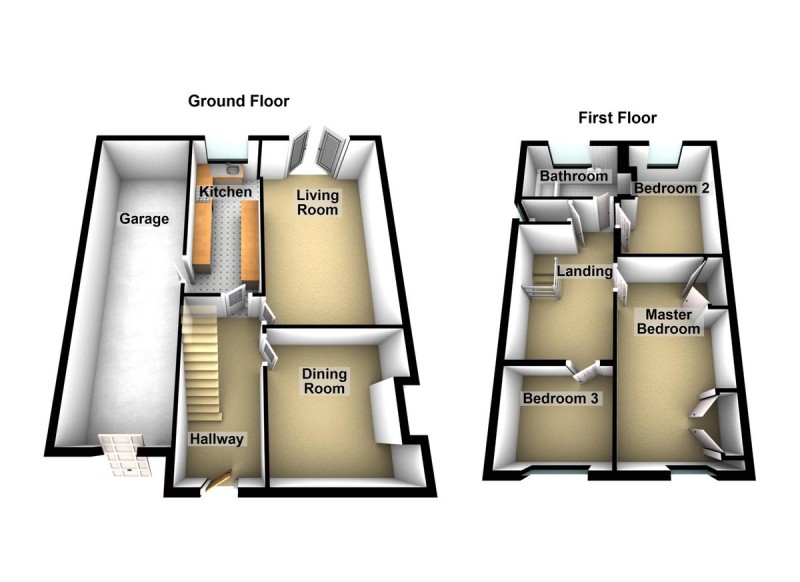3 Bedrooms for sale in Liverpool Road, Haydock, St. Helens WA11 | £ 215,000
Overview
| Price: | £ 215,000 |
|---|---|
| Contract type: | For Sale |
| Type: | |
| County: | Merseyside |
| Town: | St. Helens |
| Postcode: | WA11 |
| Address: | Liverpool Road, Haydock, St. Helens WA11 |
| Bathrooms: | 1 |
| Bedrooms: | 3 |
Property Description
Fantastic opportunity to purchase a 1920's semi detached family home situated in a popular residential area with beautiful countryside view to the front and rear. There is also the potential to extend to the side and rear subject to planning consent. Located close to all local amenities with easy access to St Helens, Newton Le Willows and Ashton in Makerfield together with close proximity with the A580 East Lancashire Road and associated motorway networks.
The accommodation briefly comprises off, hallway, dining room, living room, Kitchen, integral garage, 3 beds and family bathroom. Externally the house is situated on an elevated plot with spacious front garden, and driveway capable of parking multiple vehicles, the rear garden is also a good size and again enjoys the farmland views to the rear
hallway Enter into a spacious bright hallway, wood laminate floor and large under stairs cupboard.
Dining room 11' 8" x 11' 8" (3.57m x 3.56m) Double glazed bay window overlooks the fantastic countryside views to the front elevation. Warmed by GCH radiator and fire neutral décor and wood laminate flooring
living room 18' 10" x 10' 4" (5.76m x 3.15m) Spacious living room with UPVC double glazed patio door leading into the garden, warmed by GCH heating radiator and electric fire
kitchen 7' 1" x 14' 9" (2.16m x 4.52m) Kitchen with a range of white fitted units, UPVC double glazed window to the rear elevation access to the living room, hall and garage.
Master bedroom 16' 9" x 8' 10" (5.12m x 2.71m) The master bedroom has fitted wardrobes to one wall, and large bay window providing fabulous views to the surrounding countryside, warmed by GCH radiator
bedroom 11' 8" x 10' 3" (3.58m x 3.14m) Double bedroom, warmed by GCH radiator. Double glazed window overlooks the farmland to the rear
bedroom 7' 4" x 8' 4" (2.25m x 2.56m) Overlooking the front elevation, single/queen size room warmed by GCH radiator
bathroom 7' 7" x 6' 3" (2.33m x 1.93m) White bathroom suite with shower, complimented with blue wall tiles. UPVC double glazed window to the rear elevation and warmed by GCH radiator
WC 4' 3" x 2' 3" (1.31m x 0.71m) Separate WC, blue tiled walls and frosted UPVC window to the side elevation
The property is located in an elevated position set back from Liverpool Road, enjoying panoramic views to both the front and rear. The front exterior has parking for multiple vehicles, and front garden mainly laid to lawn and also access to the garage. The rear garden is also mainly laid to lawn with mature shrubs and trees
Property Location
Similar Properties
For Sale St. Helens For Sale WA11 St. Helens new homes for sale WA11 new homes for sale Flats for sale St. Helens Flats To Rent St. Helens Flats for sale WA11 Flats to Rent WA11 St. Helens estate agents WA11 estate agents



.png)











