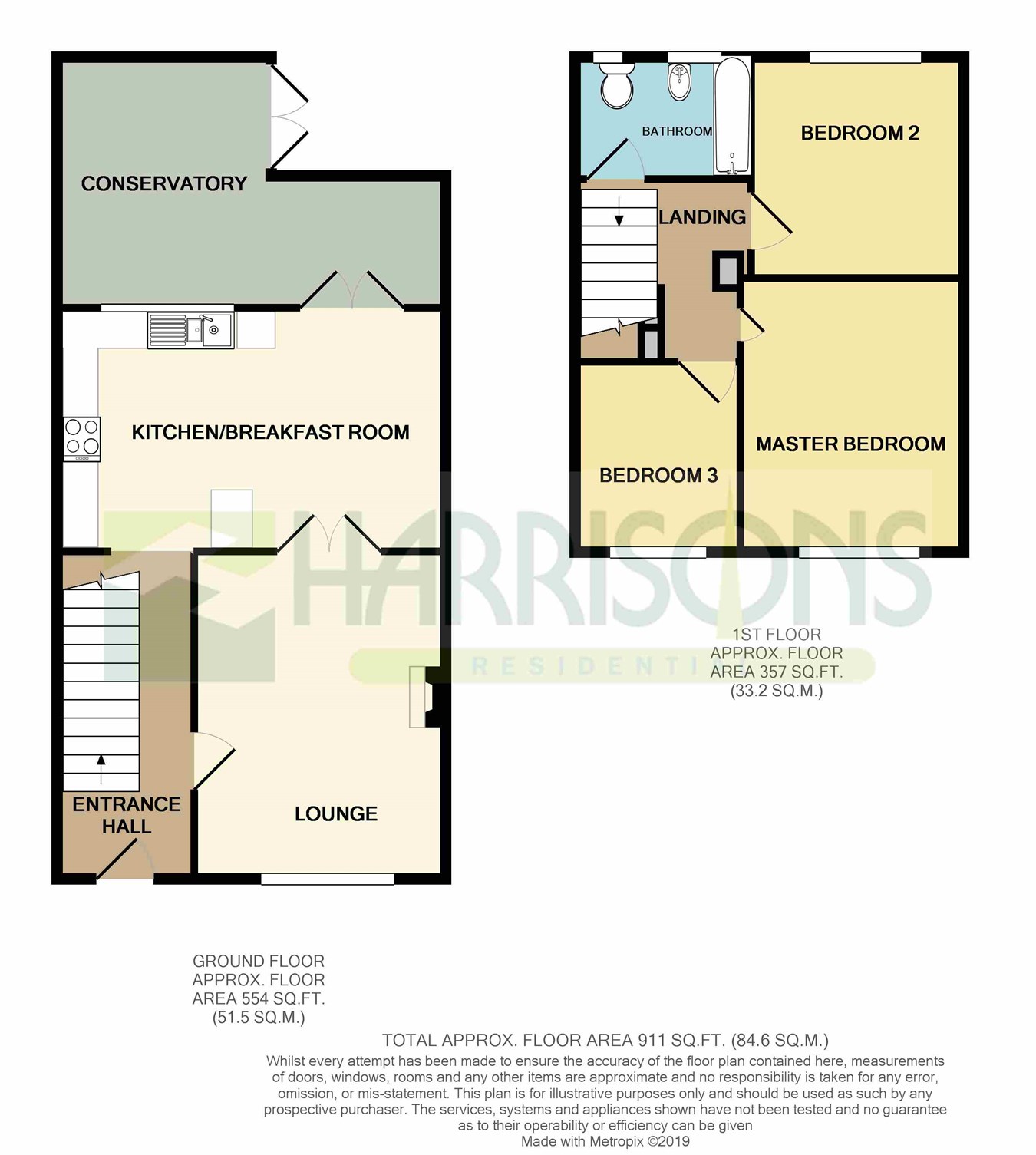3 Bedrooms for sale in Lombardy Close, Hempstead, Hempstead ME7 | £ 350,000
Overview
| Price: | £ 350,000 |
|---|---|
| Contract type: | For Sale |
| Type: | |
| County: | Kent |
| Town: | Gillingham |
| Postcode: | ME7 |
| Address: | Lombardy Close, Hempstead, Hempstead ME7 |
| Bathrooms: | 0 |
| Bedrooms: | 3 |
Property Description
Offers in excess of £350,000, sought after location in Hempstead semi-detached extended home is not likely to be on the market for long. With the advantage of a driveway at the front and garage. The property is in a quiet but central location, walking distance to Hempstead Valley Shopping Centre, close for schools, bus routes and motorway links. The downstairs comprising of entrance hall, with opening to the kitchen/breakfast room, the lounge at the front and a conservatory at the rear with french doors leading to the south facing garden with side access. The upstairs has 3 good sized bedrooms, a Family bathroom, 3 storage cupboards and access to the loft. Book now to avoid disappointment! We are open 7 days a week.
Entrance hall
1.8m x 4.3m (5' 11" x 14' 1") Laminate flooring, radiator and an under stairs cupboard housing the utility meters.
Lounge
3.3m x 4.3m (10' 10" x 14' 1") Access via a single glazed door from the entrance hall, carpeted with electric fire, radiator, double glazed window to the front, single glazed french doors leading to the kitchen/diner.
Kitchen/diner
3.2m x 5.2m (10' 6" x 17' 1") Open plan kitchen/diner with a breakfast bar. Comprising of base and eye level units, an electric 4 hob cooker and cooker hood, with space for a washing machine and dishwasher. With stainless steel sink, double glazed window above, tiled walls, radiator and there are french doors leading to the conservatory.
Conservatory
2.3m (Widest point) x 5.0m (7' 7" x 16' 5") Brick built with double glazed windows, radiator and french doors leading to the rear garden.
Bathroom
1.6m x 2.4m (5' 3" x 7' 10") two frosted double glazed windows to the rear, with heated towel rail, bath with panel a Triton branded shower with waterfall shower and handheld shower, bath with panel and shower screen, a wall mounted sink with storage below and a low level WC.
Landing
With access to the loft, 3 storage cupboards and doors to:
Master bedroom
2.9m x 3.6m (9' 6" x 11' 10") Carpeted with double glazed window to the front and a radiator and built in storage cupboards.
Bedroom 2
2.7m x 2.9m (8' 10" x 9' 6") Carpeted with built in storage cupboard, double glazed window to the rear and a radiator
bedroom 3
2.2m x 2.5m (7' 3" x 8' 2") Carpeted with double glazed window to the front and a radiator and built in storage
Rear garden
South facing, approx 50', landscaped rear garden, suntrap patio area at the bottom, with steps leading to the laid to lawn area and with useful side access.
Front garden/garage
With block paved driveway with space for 3 or 4 cars and access to the garage which is housing the boiler.
Property Location
Similar Properties
For Sale Gillingham For Sale ME7 Gillingham new homes for sale ME7 new homes for sale Flats for sale Gillingham Flats To Rent Gillingham Flats for sale ME7 Flats to Rent ME7 Gillingham estate agents ME7 estate agents



.png)









