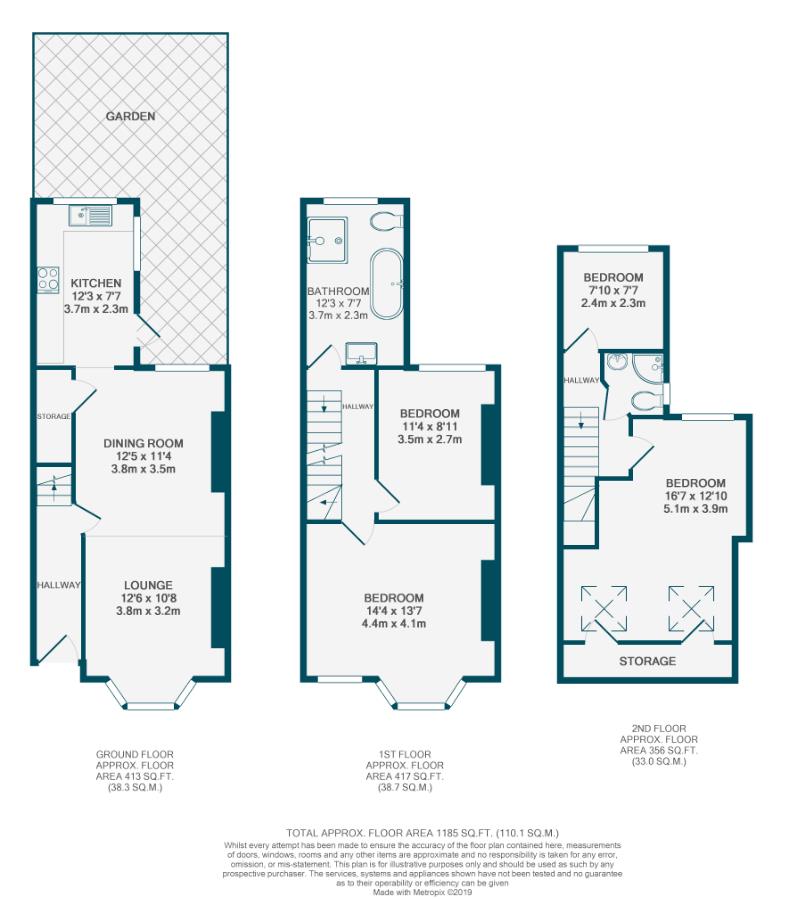4 Bedrooms for sale in Longhurst Road, London SE13 | £ 725,000
Overview
| Price: | £ 725,000 |
|---|---|
| Contract type: | For Sale |
| Type: | |
| County: | London |
| Town: | London |
| Postcode: | SE13 |
| Address: | Longhurst Road, London SE13 |
| Bathrooms: | 2 |
| Bedrooms: | 4 |
Property Description
A fantastic four bedroom, mid-terrace family home situated on Longhurst Road in the heart of Hither Green. The property offers ample living space throughout with it two separate downstairs reception rooms, modern fitted kitchen with access to the rear garden, two double bedrooms and a main family bathroom of the first floor and a further two bedrooms and shower within the recently converted loft.
Located within 0.2 miles of Hither Green Station and even closer to local amenities, this property is prefect for anyone looking for a family home.
Viewings available immediately.
Council - Lewisham
Tax Band - C
Hallway
Stripped wooden floor, radiator, stairs to first floor.
Lounge (4.11m x 3.25m (13'06 x 10'08))
Double glazed bay window to front, stripped wooden floor, radiator, fireplace.
Dining Room (3.48m x 3.45m (11'05 x 11'04))
Double glazed window to rear, stripped wooden floor, radiator, under-stair storage cupboard, built-in storage to alcoves.
Kitchen (3.73m x 2.31m (12'03 x 7'07))
Double glazed window to rear and side, double glazed door to garden, tiled floor, tiled splash-back, matching wall & base units, four ring gas hob, electric oven, extractor hood, butler sink, dishwasher, plumbing for washing machine, fridge freezer, boiler.
First Floor
Hallway
Fitted carpet.
Bedroom (4.37m x 4.14m (14'04 x 13'07))
Double glazed bay window to front, stripped wooden floor, radiator, built in storage to alcoves.
Bedroom (4.37m x 2.72m (14'04 x 8'11))
Double glazed window to rear, stripped wooden floor, radiator, fireplace, cupboard built into alcove.
Bathroom (3.73m x 2.31m (12'03 x 7'07))
Double glazed window to rear, tiled floor, tiled surround, freestanding bath with mixer tap, shower cubicle, low level WC, fixed wash basin, heated towel rail, radiator.
Second Floor
Hallway
Fitted carpet, skylight.
Bedroom (5.05m x 3.91m (16'07 x 12'10))
Double glazed window to rear, skylight windows, fitted carpet, radiator, eve storage.
Bedroom (2.39m x 2.31m (7'10 x 7'07))
Double glazed window to rear, radiator, fitted carpet.
Shower Room (1.47m x 1.45m (4'10 x 4'09))
Double glazed window, tiled floor, tiled surround, shower cubicle, fixed wash basin, low level WC, extractor fan.
Outside
Garden
Patio leading to Easigrass Kensington lawn.
Property Location
Similar Properties
For Sale London For Sale SE13 London new homes for sale SE13 new homes for sale Flats for sale London Flats To Rent London Flats for sale SE13 Flats to Rent SE13 London estate agents SE13 estate agents



.png)











